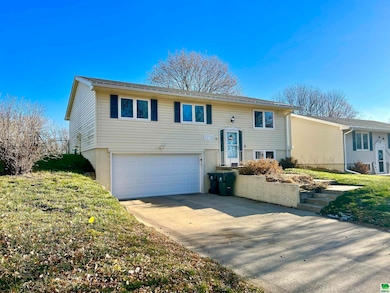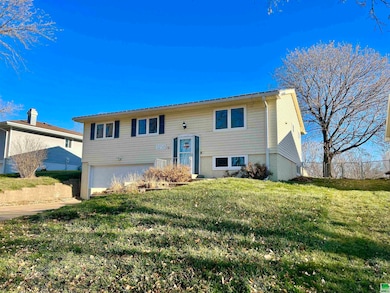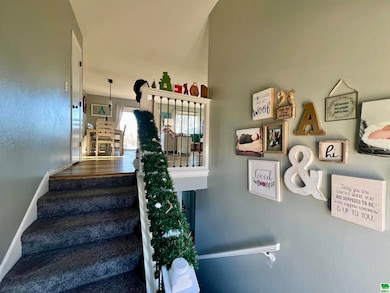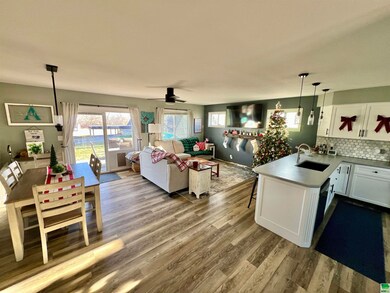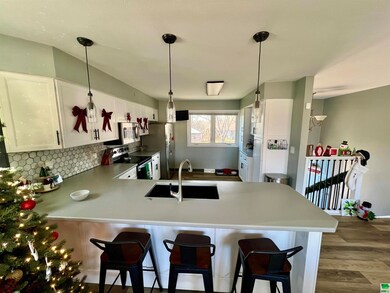
3238 Cheyenne Blvd Sioux City, IA 51104
North Side Sioux City NeighborhoodEstimated Value: $258,000 - $291,000
Highlights
- Main Floor Primary Bedroom
- Living Room
- Water Softener
- 2 Car Attached Garage
- Forced Air Heating and Cooling System
About This Home
As of January 2024Discover comfort and style in this impeccably updated 3-bed, 3-bath home with potential fourth bedroom. The modern kitchen boasts stainless steel appliances, while the tiled showers provide a touch of luxury. Enjoy the convenience of a two-car garage and the privacy of a fenced backyard. With its ideal location and versatile layout, this residence offers a perfect blend of functionality and charm for your dream lifestyle. Welcome home!
Home Details
Home Type
- Single Family
Est. Annual Taxes
- $3,634
Year Built
- Built in 1978
Lot Details
- 7,800 Sq Ft Lot
Parking
- 2 Car Attached Garage
- Driveway
Home Design
- Split Level Home
- Brick Exterior Construction
- Shingle Roof
- Vinyl Siding
Interior Spaces
- Living Room
- Partially Finished Basement
Bedrooms and Bathrooms
- 3 Bedrooms
- Primary Bedroom on Main
- 3 Bathrooms
Schools
- Bryant Elementary School
- North Middle School
- North High School
Utilities
- Forced Air Heating and Cooling System
- Water Softener
Listing and Financial Details
- Assessor Parcel Number 894716428006
Ownership History
Purchase Details
Home Financials for this Owner
Home Financials are based on the most recent Mortgage that was taken out on this home.Purchase Details
Home Financials for this Owner
Home Financials are based on the most recent Mortgage that was taken out on this home.Purchase Details
Home Financials for this Owner
Home Financials are based on the most recent Mortgage that was taken out on this home.Similar Homes in Sioux City, IA
Home Values in the Area
Average Home Value in this Area
Purchase History
| Date | Buyer | Sale Price | Title Company |
|---|---|---|---|
| Yirga Solomon G | $260,000 | None Listed On Document | |
| Askelson Tucker | $211,000 | None Available | |
| Perera Nicholas J | $124,000 | None Available |
Mortgage History
| Date | Status | Borrower | Loan Amount |
|---|---|---|---|
| Open | Yirga Solomon G | $245,000 | |
| Previous Owner | Askelson Tucker | $218,596 | |
| Previous Owner | Perera Nicholas J | $148,000 |
Property History
| Date | Event | Price | Change | Sq Ft Price |
|---|---|---|---|---|
| 01/29/2024 01/29/24 | Sold | $260,000 | 0.0% | $143 / Sq Ft |
| 12/08/2023 12/08/23 | Pending | -- | -- | -- |
| 12/07/2023 12/07/23 | For Sale | $260,000 | +23.2% | $143 / Sq Ft |
| 12/04/2020 12/04/20 | Sold | $211,000 | +2.9% | $116 / Sq Ft |
| 10/31/2020 10/31/20 | Pending | -- | -- | -- |
| 10/30/2020 10/30/20 | For Sale | $204,999 | +65.3% | $113 / Sq Ft |
| 08/15/2012 08/15/12 | Sold | $124,000 | -4.6% | $80 / Sq Ft |
| 07/13/2012 07/13/12 | Pending | -- | -- | -- |
| 06/18/2012 06/18/12 | For Sale | $129,950 | -- | $83 / Sq Ft |
Tax History Compared to Growth
Tax History
| Year | Tax Paid | Tax Assessment Tax Assessment Total Assessment is a certain percentage of the fair market value that is determined by local assessors to be the total taxable value of land and additions on the property. | Land | Improvement |
|---|---|---|---|---|
| 2024 | $3,702 | $216,500 | $27,800 | $188,700 |
| 2023 | $3,634 | $213,100 | $27,800 | $185,300 |
| 2022 | $3,428 | $181,200 | $25,500 | $155,700 |
| 2021 | $3,428 | $173,900 | $25,500 | $148,400 |
| 2020 | $3,054 | $153,900 | $23,200 | $130,700 |
| 2019 | $2,954 | $139,300 | $0 | $0 |
| 2018 | $2,912 | $139,300 | $0 | $0 |
| 2017 | $2,912 | $125,100 | $0 | $0 |
| 2016 | $2,610 | $125,100 | $0 | $0 |
| 2015 | $2,710 | $125,100 | $20,700 | $104,400 |
| 2014 | $2,512 | $119,100 | $27,800 | $91,300 |
Agents Affiliated with this Home
-
Kyle Kovarna

Seller's Agent in 2024
Kyle Kovarna
Riverstone Realty
(712) 251-1722
9 in this area
133 Total Sales
-
Jacquelyn Brummond
J
Buyer's Agent in 2024
Jacquelyn Brummond
United Real Estate Solutions
(712) 717-2136
24 in this area
62 Total Sales
-
Kathryn Pfaffle

Seller's Agent in 2020
Kathryn Pfaffle
Haus of Home
(712) 251-4632
64 in this area
226 Total Sales
-
Kelsey Howard

Buyer's Agent in 2020
Kelsey Howard
Century 21 ProLink
(712) 898-4606
15 in this area
45 Total Sales
-
Joe Krage

Seller's Agent in 2012
Joe Krage
United Real Estate Solutions
(712) 251-4030
80 in this area
305 Total Sales
-
K
Buyer's Agent in 2012
Katherine Holloway
FACTOR Realty
Map
Source: Northwest Iowa Regional Board of REALTORS®
MLS Number: 823123
APN: 894716428006
- 1705 33rd St
- 3426 Pawnee Place
- 3235 Virginia St
- 3403 Lafayette St
- 3401 Lafayette St
- 1524 30th St
- 1217 29th St
- 2809 Clark St
- 3606 Dupont St
- 3300 Jackson St
- 1405 Hill Ave Et Al
- 2730 Lafayette St
- 2932 Jackson St
- 2719 Lafayette St
- 2738 Virginia St
- 3209 Nebraska St
- 1029 27th St
- 2941 Addison Cr
- 2921 Addison Cr
- 3207 Pierce St
- 3238 Cheyenne Blvd
- 3242 Cheyenne Blvd
- 3234 Cheyenne Blvd
- 3246 Cheyenne Blvd
- 3230 Cheyenne Blvd
- 3231 Cheyenne Blvd
- 3245 Pawnee Place
- 3226 Cheyenne Blvd
- 3239 Cheyenne Blvd
- 3250 Cheyenne Blvd
- 3227 Cheyenne Blvd
- 3243 Cheyenne Blvd
- 3249 Pawnee Place
- 3254 Cheyenne Blvd
- 3221 Cheyenne Blvd
- 3245 Cheyenne Blvd
- 3301 Pawnee Place
- 3220 Cheyenne Blvd
- 3217 Cheyenne Blvd
- 3258 Cheyenne Blvd

