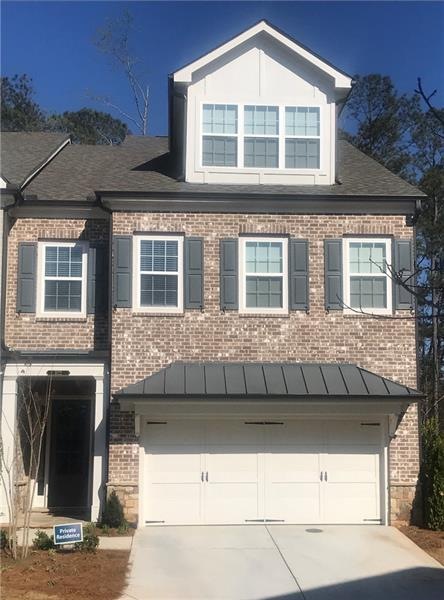
$800,000
- 3 Beds
- 3.5 Baths
- 3,016 Sq Ft
- 4137 Avid Park NE
- Marietta, GA
Hurry in to this STUNNING End Unit in one of East Cobb's premier Townhome communities, with a Gorgeous Open Flow, High-End Finishes and an Elevator to all Three Levels! From the moment you step into the elegant foyer, you’ll notice the custom details, including 5” hardwoods throughout, crown molding, plantation shutters and an exquisitely designed Cook’s Kitchen open to the Fireside Great Room,
Mariam DePriest Keller Williams Realty Atl North
