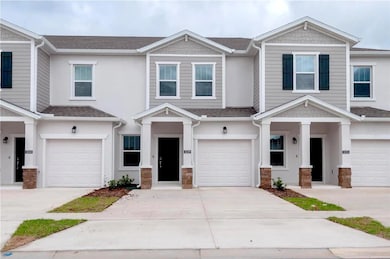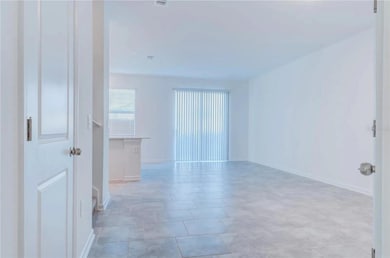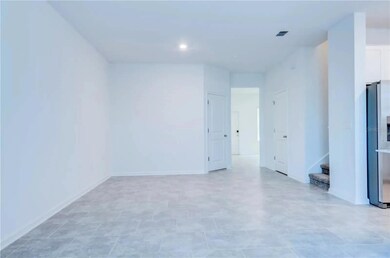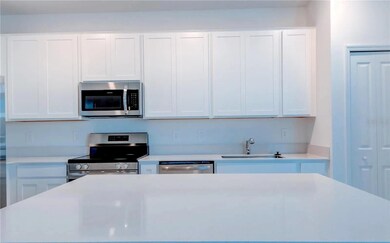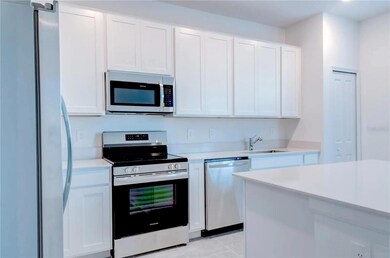3239 Laurent Loop Davenport, FL 33837
Estimated payment $2,001/month
Highlights
- Open Floorplan
- Furnished
- 1 Car Attached Garage
- Clubhouse
- Community Pool
- Living Room
About This Home
Now for sale in Davenport's desirable Chateau at Astonia community is this modern unit townhome. Featuring 3 bedrooms and 2.5 bathrooms, the residence boasts tile flooring on the main level and carpeted comfort upstairs. Chateau at Astonia is part of the well-planned Astonia masterplan, with a collection of new townhomes. Its strategic location near Posner Park, with its diverse shops and restaurants, and easy access to I-4, places residents close to international theme parks, golf courses, and Florida's outdoor activities. Residents also benefit from amenities such as a resort-style pool, playground, and a dog park, promoting relaxation and fun.
Listing Agent
GLASSTONE GROUP INC Brokerage Phone: 321-988-4663 License #3610849 Listed on: 04/08/2025
Townhouse Details
Home Type
- Townhome
Est. Annual Taxes
- $2,508
Year Built
- Built in 2024
Lot Details
- 2,418 Sq Ft Lot
- North Facing Home
HOA Fees
- $170 Monthly HOA Fees
Parking
- 1 Car Attached Garage
Home Design
- Bi-Level Home
- Slab Foundation
- Shingle Roof
- Stucco
Interior Spaces
- 1,738 Sq Ft Home
- Open Floorplan
- Furnished
- Family Room
- Living Room
- Dining Room
Kitchen
- Microwave
- Dishwasher
- Disposal
Flooring
- Carpet
- Ceramic Tile
Bedrooms and Bathrooms
- 3 Bedrooms
Laundry
- Laundry Room
- Dryer
- Washer
Utilities
- Central Heating and Cooling System
- Cable TV Available
Listing and Financial Details
- Visit Down Payment Resource Website
- Tax Lot 160
- Assessor Parcel Number 27-26-22-706098-001600
- $1,913 per year additional tax assessments
Community Details
Overview
- Highland Community Manager Association, Phone Number (863) 940-2863
- Chateau/Astonia Subdivision
Amenities
- Clubhouse
Recreation
- Community Playground
- Community Pool
Pet Policy
- Dogs and Cats Allowed
- Small pets allowed
Map
Home Values in the Area
Average Home Value in this Area
Tax History
| Year | Tax Paid | Tax Assessment Tax Assessment Total Assessment is a certain percentage of the fair market value that is determined by local assessors to be the total taxable value of land and additions on the property. | Land | Improvement |
|---|---|---|---|---|
| 2025 | $2,508 | $245,500 | $100 | $245,400 |
| 2024 | -- | $46,000 | $46,000 | -- |
| 2023 | -- | $4,264 | $4,264 | -- |
Property History
| Date | Event | Price | List to Sale | Price per Sq Ft |
|---|---|---|---|---|
| 11/09/2025 11/09/25 | Rented | $2,050 | 0.0% | -- |
| 10/22/2025 10/22/25 | For Rent | $2,050 | 0.0% | -- |
| 04/08/2025 04/08/25 | For Sale | $315,000 | 0.0% | $181 / Sq Ft |
| 10/22/2024 10/22/24 | Rented | $2,050 | 0.0% | -- |
| 09/13/2024 09/13/24 | For Rent | $2,050 | 0.0% | -- |
| 08/15/2024 08/15/24 | Rented | $2,050 | 0.0% | -- |
| 08/08/2024 08/08/24 | Under Contract | -- | -- | -- |
| 08/05/2024 08/05/24 | Price Changed | $2,050 | -14.6% | $1 / Sq Ft |
| 06/18/2024 06/18/24 | For Rent | $2,400 | -- | -- |
Purchase History
| Date | Type | Sale Price | Title Company |
|---|---|---|---|
| Special Warranty Deed | $288,700 | Lennar Title | |
| Special Warranty Deed | $288,700 | Lennar Title | |
| Special Warranty Deed | $364,600 | None Listed On Document |
Mortgage History
| Date | Status | Loan Amount | Loan Type |
|---|---|---|---|
| Open | $202,090 | New Conventional | |
| Closed | $202,090 | New Conventional |
Source: Stellar MLS
MLS Number: O6297956
APN: 27-26-22-706098-001600
- 2388 Orchid Dr
- 2611 Tulip Dr
- 2607 Tulip Dr
- 3141 Laurent Loop
- 2720 Pierr St
- 2902 Savoir Ave
- 2947 Savoir Ave
- 1563 Eucalyptus Way
- 484 Lily Ln
- 1337 Cascade Dr
- 1358 Cascade Dr
- 459 Lily Ln
- 1539 Eucalyptus Way
- 1016 Cascade Dr
- 448 Lily Ln
- 419 Lily Ln
- 411 Lily Ln
- 692 Bloom Terrace
- 27 Crescent Ridge Rd
- 1724 Oceania Ave
- 2388 Orchid Dr
- 2780 Pierr St
- 2821 Pierr St
- 3007 Chantilly Dr
- 2918 Savoir Ave
- 2926 Savoir Ave Unit 1ROOM FOR RENT Share Bath
- 495 Lily Ln
- 2772 Pierr St
- 1535 Eucalyptus Way
- 2950 Savoir Ave
- 1003 Cascade Dr
- 1060 Cascade Dr
- 4374 Eastminster Rd
- 202 Brave Rd
- 210 Brave Rd
- 417 Cedar Key St
- 323 Heroic Rd
- 1011 John Jacob Rd
- 1106 James Paul Rd
- 1030 John Jacob Rd
Ask me questions while you tour the home.

