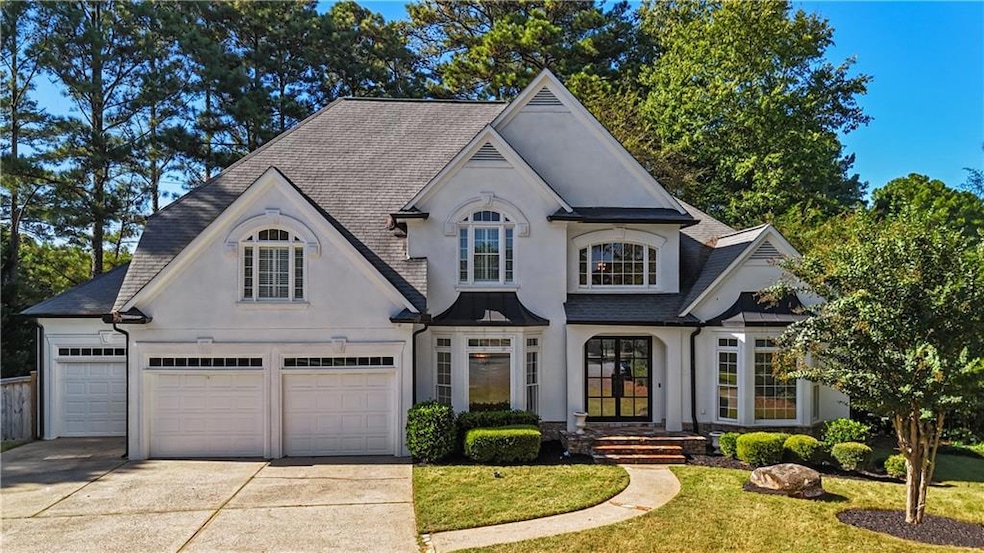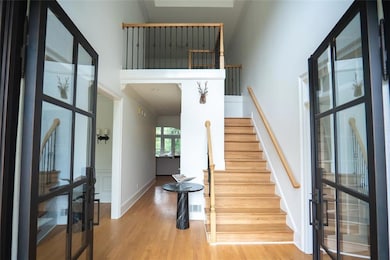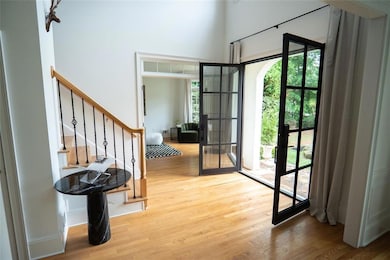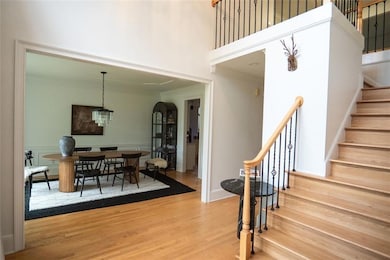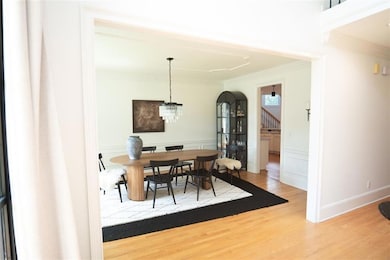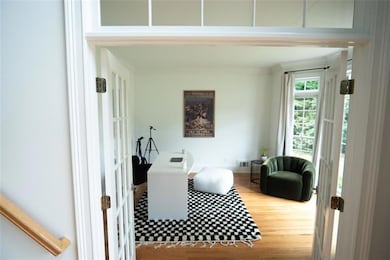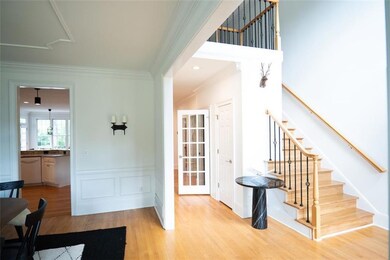3239 Mill Chase Cir SE Marietta, GA 30067
East Cobb NeighborhoodEstimated payment $7,229/month
Highlights
- Separate his and hers bathrooms
- Sitting Area In Primary Bedroom
- Dining Room Seats More Than Twelve
- Sope Creek Elementary School Rated A
- View of Trees or Woods
- Clubhouse
About This Home
Stunning 5 Bedroom Home in Sought-After Belmont Neighborhood – Sope Creek Elementary District! Welcome to your dream home in the highly desirable Belmont community! This expansive 5-bedroom, 4.5-bathroom residence sits on a quiet cul-de-sac lot and offers the perfect blend of luxury, space, functionality, and entertainment—all within walking distance to the award-winning Sope Creek Elementary. The main level features a spacious, light-filled open floor plan with soaring ceilings, a cozy fireplace in the family room, and seamless flow into the kitchen and breakfast nook. The kitchen boasts granite countertops and a double pantry. Just off the family room, step out onto a private double-leveldeck overlooking the newly fenced backyard—ideal for entertaining or relaxing. This home offers a true PRIMARY ON MAIN, providing ease and privacy. The owner's suite impresses with trey ceilings, dual walk-in closets (his and hers), and a spa-inspired bathroom featuring a soaking tub, separate shower, leathered granite countertops, and a double vanity. The main floor also includes a half bath, a generous dining room, a dedicated office or flex room, and a convenient laundry room. Upstairs, you'll find three additional bedrooms, including one with a private en-suite bath and two connected by a Jack-and-Jill bath—as well as a bright landing area perfect for a reading nook, study zone, or play space. The finished terrace level is an entertainer’s dream! Enjoy movie nights in the THEATER ROOM, challenge friends in the billiards room, and work out in your private gym space. A full wet bar, kitchenette, additional bedroom, and full bath complete this incredible basement level—ideal for gatherings, house guests or multi-generational living. This home also features NEW HARDWOOD FLOORS throughout and has been freshly painted, creating a bright and move-in ready space. Additionally, it offers a spacious 3-car garage, a fenced backyard for privacy and play, and a generous deck perfect for outdoor gatherings. Throughout the home, high ceilings and abundant natural light enhance the open and airy atmosphere. Located just minutes from The Battery and within walking distance to Sope Creek National Park and Sope Creek Elementary—a National Blue Ribbon School—this home offers easy access to I-75, making Buckhead, downtown Atlanta, and the airport just a short drive away. The neighborhood is served by top-rated schools including East Cobb Middle, a Reward School, and Wheeler High, ranked #2 STEM school in the country. Nearby, you'll find excellent dining, shopping, and recreational options to enjoy.
Don’t miss this rare opportunity to own a beautifully designed home in one of East Cobb’s most coveted neighborhoods. MOTIVATED SELLER!! Schedule your private tour today!
Home Details
Home Type
- Single Family
Est. Annual Taxes
- $10,769
Year Built
- Built in 1994
Lot Details
- 0.51 Acre Lot
- Property fronts a private road
- Cul-De-Sac
- Landscaped
- Irrigation Equipment
- Back Yard Fenced and Front Yard
HOA Fees
- $92 Monthly HOA Fees
Parking
- 3 Car Garage
- Driveway
Property Views
- Woods
- Neighborhood
Home Design
- Traditional Architecture
- Composition Roof
- Concrete Perimeter Foundation
- Stucco
Interior Spaces
- 5,638 Sq Ft Home
- 2-Story Property
- Wet Bar
- Home Theater Equipment
- Gas Log Fireplace
- Bay Window
- Family Room with Fireplace
- Living Room
- Dining Room Seats More Than Twelve
- Formal Dining Room
- Home Office
Kitchen
- Breakfast Room
- Open to Family Room
- Eat-In Kitchen
- Breakfast Bar
- Walk-In Pantry
- Kitchen Island
- Stone Countertops
- White Kitchen Cabinets
Flooring
- Wood
- Carpet
Bedrooms and Bathrooms
- Sitting Area In Primary Bedroom
- 5 Bedrooms | 1 Primary Bedroom on Main
- Separate his and hers bathrooms
- Dual Vanity Sinks in Primary Bathroom
- Separate Shower in Primary Bathroom
- Soaking Tub
Laundry
- Laundry Room
- Laundry on main level
Finished Basement
- Basement Fills Entire Space Under The House
- Interior and Exterior Basement Entry
- Finished Basement Bathroom
Home Security
- Security System Owned
- Fire and Smoke Detector
Outdoor Features
- Deck
- Patio
Location
- Property is near schools
- Property is near shops
Schools
- Sope Creek Elementary School
- East Cobb Middle School
- Wheeler High School
Utilities
- Central Heating and Cooling System
- Heating System Uses Natural Gas
- 220 Volts
- Phone Available
- Cable TV Available
Listing and Financial Details
- Assessor Parcel Number 17099400150
Community Details
Overview
- Belmont Subdivision
Amenities
- Clubhouse
Recreation
- Tennis Courts
- Community Pool
- Trails
Map
Home Values in the Area
Average Home Value in this Area
Tax History
| Year | Tax Paid | Tax Assessment Tax Assessment Total Assessment is a certain percentage of the fair market value that is determined by local assessors to be the total taxable value of land and additions on the property. | Land | Improvement |
|---|---|---|---|---|
| 2025 | $11,648 | $386,576 | $90,000 | $296,576 |
| 2024 | $10,769 | $357,188 | $90,000 | $267,188 |
| 2023 | $9,647 | $319,956 | $76,000 | $243,956 |
| 2022 | $2,054 | $246,700 | $76,000 | $170,700 |
| 2021 | $2,054 | $246,700 | $76,000 | $170,700 |
| 2020 | $2,040 | $241,980 | $76,000 | $165,980 |
| 2019 | $2,054 | $246,692 | $76,000 | $170,692 |
| 2018 | $2,054 | $246,692 | $76,000 | $170,692 |
| 2017 | $1,814 | $246,692 | $76,000 | $170,692 |
| 2016 | $1,758 | $226,132 | $76,000 | $150,132 |
| 2015 | $1,886 | $226,132 | $76,000 | $150,132 |
| 2014 | $1,928 | $226,132 | $0 | $0 |
Property History
| Date | Event | Price | List to Sale | Price per Sq Ft | Prior Sale |
|---|---|---|---|---|---|
| 11/06/2025 11/06/25 | For Rent | $6,950 | 0.0% | -- | |
| 10/31/2025 10/31/25 | Price Changed | $1,185,000 | -3.3% | $210 / Sq Ft | |
| 10/03/2025 10/03/25 | For Sale | $1,225,000 | 0.0% | $217 / Sq Ft | |
| 07/17/2023 07/17/23 | Rented | $7,450 | 0.0% | -- | |
| 06/09/2023 06/09/23 | Under Contract | -- | -- | -- | |
| 05/07/2023 05/07/23 | For Rent | $7,450 | 0.0% | -- | |
| 06/30/2022 06/30/22 | Sold | $850,000 | 0.0% | $151 / Sq Ft | View Prior Sale |
| 05/30/2022 05/30/22 | Pending | -- | -- | -- | |
| 05/18/2022 05/18/22 | For Sale | $850,000 | -- | $151 / Sq Ft |
Purchase History
| Date | Type | Sale Price | Title Company |
|---|---|---|---|
| Deed | $850,000 | Pacific Law Group | |
| Special Warranty Deed | -- | New Title Company Name | |
| Special Warranty Deed | -- | None Listed On Document | |
| Quit Claim Deed | -- | -- | |
| Quit Claim Deed | -- | -- | |
| Deed | $309,900 | -- |
Mortgage History
| Date | Status | Loan Amount | Loan Type |
|---|---|---|---|
| Open | $820,823 | VA | |
| Previous Owner | $247,000 | No Value Available |
Source: First Multiple Listing Service (FMLS)
MLS Number: 7658002
APN: 17-0994-0-015-0
- 723 Monticello Way SE
- 663 Foxcroft Cir SE
- 3048 Haverford Ln SE
- 770 Old Paper Mill Dr SE
- 2995 Haverford Ln SE Unit 2
- 621 Windgrove Rd SE Unit 2
- 788 Old Paper Mill Dr SE
- 643 Grove Pkwy SE Unit 1
- 470 Manor Oak Ln SE
- 654 Grove Pkwy SE
- 450 Somerset Ln SE Unit 1
- 3043 Greyfield Place SE
- 1056 Dunhill Dr SE
- 710 Denards Mill SE
- 2988 Chipmunk Trail SE
- 3201 Lakeridge Dr SE
- 3290 Somerset Ct SE
- 2961 Hawk Ct SE
- 3281 Winthrop Cir
- 2831 Olde Post Rd SE
- 899 SE Powers Ferry Rd
- 3228 Turtle Lake Dr SE
- 2961 Hawk Ct SE
- 720 Brookline Dr SE
- 930 Bobcat Ct SE
- 3363 Somerset Trace SE
- 1049 Powers Ferry Rd SE
- 3400 Winterset Pkwy SE
- 742 Brentwood Place SE
- 3232 Brookview Rd SE
- 502 Ivy Green Ln SE
- 2032 Powers Ferry Trace SE
- 2185 Palmyra Dr SE
- 2187 Palmyra Dr SE
- 2703 Delk Rd SE
- 2850 Delk Rd SE
- 2017 Powers Ferry Trace SE Unit 2017
- 2220 Haverhill Ct SE
