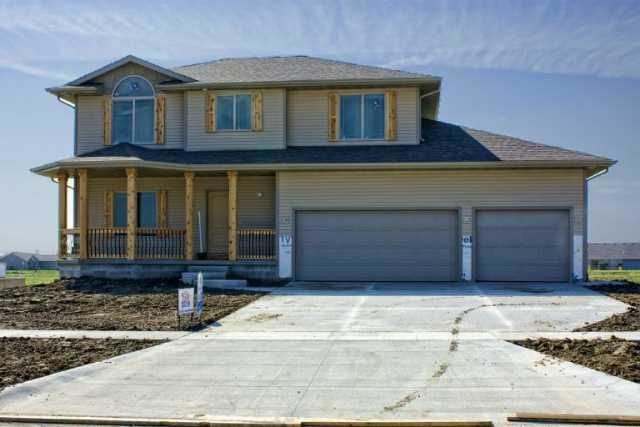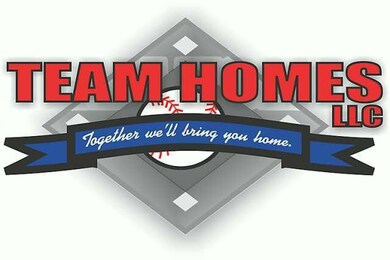
324 30th St SW Altoona, IA 50009
Estimated Value: $378,457 - $429,000
Highlights
- 1 Fireplace
- Formal Dining Room
- Forced Air Heating and Cooling System
- Clay Elementary School Rated A-
- Tile Flooring
- Family Room
About This Home
As of June 2012Team Homes is now building in the popular neighborhood of Clay Estates. Open kitchen looking at the large great room with beautiful built-in bookshelves surrounding the fireplace. Extra room on main level can be formal dining room, living room, play area or office. Large master bedroom with master bath featuring double vanity, bubble tub and shower. Three other nice sized bedrooms and laundry room with wash tub. Located next to the desirable Clay Elementary. Enjoy all Altoona has to offer including 5 yr tax abatement, nearby walking/bike trails, Altoona Aquatic Center, brand new Altoona Sports Complex, and plenty of dining and shopping.
Home Details
Home Type
- Single Family
Est. Annual Taxes
- $6,256
Year Built
- Built in 2012
Lot Details
- 9,125 Sq Ft Lot
Home Design
- Asphalt Shingled Roof
- Vinyl Siding
Interior Spaces
- 1,933 Sq Ft Home
- 2-Story Property
- 1 Fireplace
- Family Room
- Formal Dining Room
- Natural lighting in basement
- Fire and Smoke Detector
- Laundry on upper level
Kitchen
- Stove
- Microwave
- Dishwasher
Flooring
- Carpet
- Tile
- Vinyl
Bedrooms and Bathrooms
- 4 Bedrooms
Parking
- 3 Car Attached Garage
- Driveway
Utilities
- Forced Air Heating and Cooling System
- Cable TV Available
Community Details
- Built by Team Homes
Listing and Financial Details
- Assessor Parcel Number 17100184074000
Ownership History
Purchase Details
Home Financials for this Owner
Home Financials are based on the most recent Mortgage that was taken out on this home.Purchase Details
Home Financials for this Owner
Home Financials are based on the most recent Mortgage that was taken out on this home.Purchase Details
Home Financials for this Owner
Home Financials are based on the most recent Mortgage that was taken out on this home.Similar Homes in Altoona, IA
Home Values in the Area
Average Home Value in this Area
Purchase History
| Date | Buyer | Sale Price | Title Company |
|---|---|---|---|
| Nicodemus Cristin | -- | None Listed On Document | |
| Nicodemus Cristin | $227,500 | None Available | |
| Team Homes Llc | $43,500 | None Available |
Mortgage History
| Date | Status | Borrower | Loan Amount |
|---|---|---|---|
| Open | Nicodemus Cristin | $208,302 | |
| Previous Owner | Nicodemus Cristin | $210,000 | |
| Previous Owner | Nicodemus Cristin | $221,063 | |
| Previous Owner | Team Homes Llc | $172,720 |
Property History
| Date | Event | Price | Change | Sq Ft Price |
|---|---|---|---|---|
| 06/01/2012 06/01/12 | Sold | $227,900 | +6.0% | $118 / Sq Ft |
| 06/01/2012 06/01/12 | Pending | -- | -- | -- |
| 02/14/2012 02/14/12 | For Sale | $214,900 | -- | $111 / Sq Ft |
Tax History Compared to Growth
Tax History
| Year | Tax Paid | Tax Assessment Tax Assessment Total Assessment is a certain percentage of the fair market value that is determined by local assessors to be the total taxable value of land and additions on the property. | Land | Improvement |
|---|---|---|---|---|
| 2024 | $6,256 | $373,600 | $64,200 | $309,400 |
| 2023 | $6,198 | $373,600 | $64,200 | $309,400 |
| 2022 | $6,118 | $312,600 | $55,300 | $257,300 |
| 2021 | $6,142 | $312,600 | $55,300 | $257,300 |
| 2020 | $6,038 | $298,700 | $52,800 | $245,900 |
| 2019 | $5,746 | $298,700 | $52,800 | $245,900 |
| 2018 | $4,158 | $279,400 | $48,500 | $230,900 |
| 2017 | $4,086 | $279,400 | $48,500 | $230,900 |
| 2016 | $4,072 | $257,700 | $44,300 | $213,400 |
| 2015 | $4,072 | $257,700 | $44,300 | $213,400 |
| 2014 | $3,360 | $241,700 | $43,800 | $197,900 |
Agents Affiliated with this Home
-
Linda Westergaard

Seller's Agent in 2012
Linda Westergaard
RE/MAX
(515) 988-4288
30 Total Sales
-
Sara Hopkins

Seller Co-Listing Agent in 2012
Sara Hopkins
RE/MAX
(515) 710-6030
29 in this area
600 Total Sales
Map
Source: Des Moines Area Association of REALTORS®
MLS Number: 396222
APN: 171-00184074000
- 2925 6th Ave SW
- 2917 6th Ave SW
- 2912 6th Ave SW
- 318 29th St SW
- 326 29th St SW
- 3010 6th Ave SW
- 3002 6th Ave SW
- 400 29th St SW
- 403 29th St SW
- 327 29th St SW
- 335 29th St SW
- 319 29th St SW
- 311 29th St SW
- 303 29th St SW
- 2904 6th Ave SW
- 818 31st Ct SW
- 810 31st Ct SW
- 802 31st Ct SW
- 2610 8th Ave SW
- 3231 10th Ave SW
- 324 30th St SW
- 402 30th St SW
- 316 30th St SW
- 308 30th St SW
- 327 31st St SW
- 410 30th St SW
- 1246 30th St SE
- 325 30th St SW
- 405 31st St SW
- 319 31st St SW
- 403 30th St SW
- 317 30th St SW
- 300 30th St SW
- 311 31st St SW
- 309 30th St SW
- 411 30th St SW
- 2912 33rd Ave SW
- 303 31st St SW
- 301 30th St SW
- 412 31st St SW

