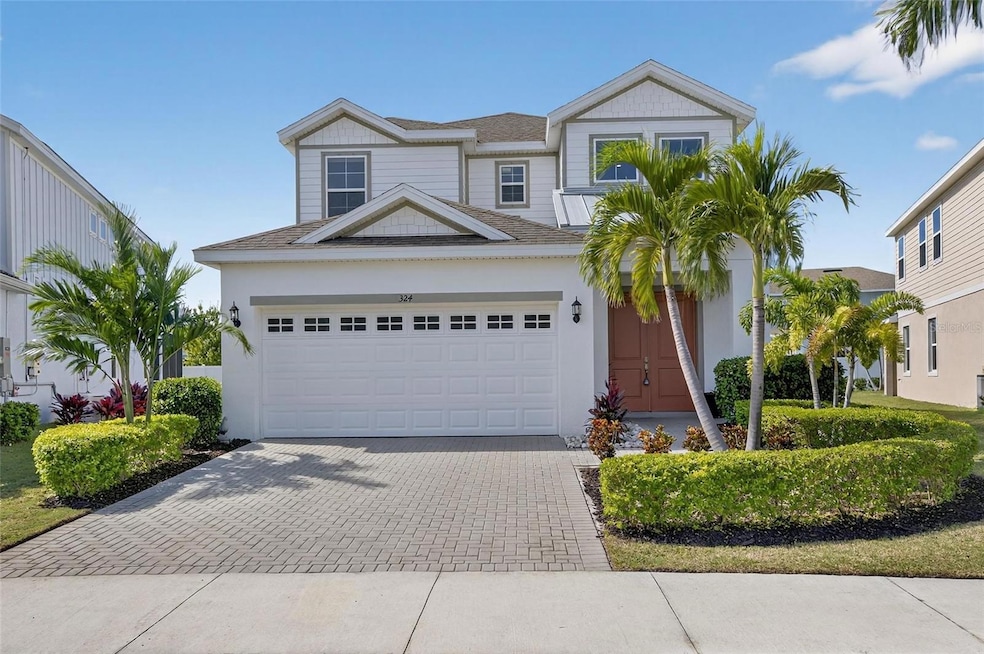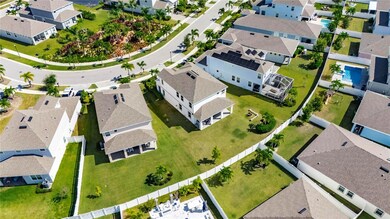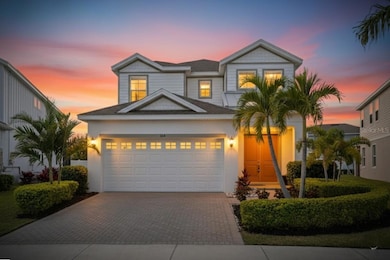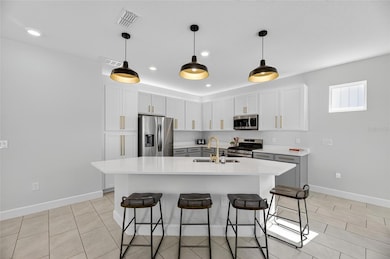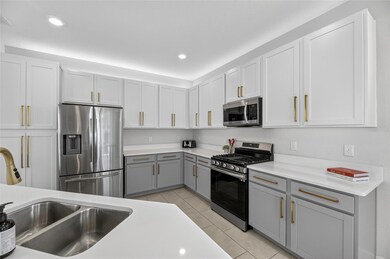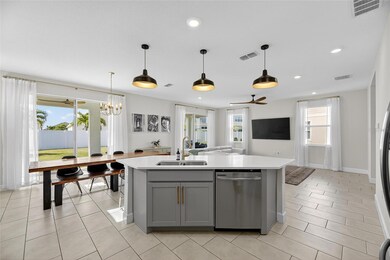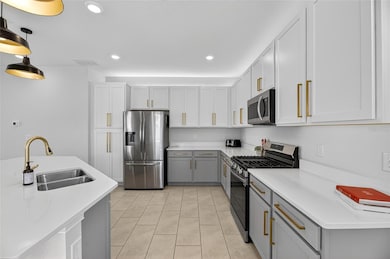324 Blackrock Ln Apollo Beach, FL 33572
Highlights
- Fitness Center
- Gated Community
- Clubhouse
- Apollo Beach Elementary School Rated A-
- Open Floorplan
- Bonus Room
About This Home
4 Bedrooms | 3 Bathrooms | Bonus Room | 2,273 Sq Ft | Built 2022 | MiraBay Community Welcome to 324 BLACKROCK LN, APOLLO BEACH, FL 33572, this beautifully designed 2022 Park Square Homes coastal-style residence located in the highly desirable gated waterfront community of MiraBay. This two-story home offers 4 bedrooms, 3 full bathrooms, and a spacious bonus room, perfect for an office, playroom, or media space. The first floor features an open-concept layout with high ceilings, abundant natural light, and stylish tile flooring laid in a brick pattern. The gourmet kitchen showcases quartz countertops, a large island, stainless steel appliances, 42” two-tone cabinetry, and plenty of storage. A guest bedroom and full bathroom are also conveniently located on the main level. Upstairs, the expansive primary suite offers dual vanities with stone counters, a soaking tub, a separate walk-in shower, and both walk-in and linen closets. Two additional bedrooms and a large bonus room complete the second floor. Step outside to the covered rear patio, overlooking one of the largest lots on the street—ideal for outdoor living, entertaining, or future pool plans. The home is situated across from a charming garden area with palm trees and vibrant landscaping, offering increased privacy and a serene view. Residents enjoy MiraBay’s resort-style amenities, including a 10,000 sq. ft. clubhouse, Olympic-size heated pool, 136-ft waterslide, 24-hour fitness center, tennis and pickleball courts, playgrounds, café, basketball courts, walking trails, and access to community kayaks and canoes.
Listing Agent
27NORTH REALTY Brokerage Phone: 630-803-8506 License #3463049 Listed on: 11/21/2025

Home Details
Home Type
- Single Family
Est. Annual Taxes
- $9,738
Year Built
- Built in 2022
Lot Details
- 6,784 Sq Ft Lot
- Partially Fenced Property
- Irrigation Equipment
Parking
- 2 Car Attached Garage
Home Design
- Bi-Level Home
Interior Spaces
- 2,273 Sq Ft Home
- Open Floorplan
- High Ceiling
- Ceiling Fan
- Sliding Doors
- Great Room
- Family Room Off Kitchen
- Dining Room
- Bonus Room
- Laundry Room
Kitchen
- Eat-In Kitchen
- Breakfast Bar
- Convection Oven
- Range
- Microwave
- Dishwasher
- Stone Countertops
- Solid Wood Cabinet
- Disposal
Flooring
- Carpet
- Tile
Bedrooms and Bathrooms
- 4 Bedrooms
- En-Suite Bathroom
- Walk-In Closet
- 3 Full Bathrooms
- Tall Countertops In Bathroom
- Split Vanities
- Private Water Closet
- Soaking Tub
- Bathtub With Separate Shower Stall
- Garden Bath
Outdoor Features
- Covered Patio or Porch
- Private Mailbox
Utilities
- Central Heating and Cooling System
- Vented Exhaust Fan
- Thermostat
- Natural Gas Connected
- High Speed Internet
Listing and Financial Details
- Residential Lease
- Security Deposit $2,900
- Property Available on 1/1/26
- The owner pays for grounds care
- 12-Month Minimum Lease Term
- Application Fee: 0
- Assessor Parcel Number U-32-31-19-C0L-000000-00124.0
Community Details
Overview
- Property has a Home Owners Association
- First Service Residential Lesly Candelier Association
- Mirabay Prcl 8 Subdivision
- On-Site Maintenance
- Association Owns Recreation Facilities
- The community has rules related to fencing, allowable golf cart usage in the community
Amenities
- Restaurant
- Clubhouse
Recreation
- Tennis Courts
- Community Basketball Court
- Pickleball Courts
- Community Playground
- Fitness Center
- Community Pool
- Park
- Dog Park
- Trails
Pet Policy
- Pet Deposit $500
- $500 Pet Fee
- Dogs and Cats Allowed
Security
- Card or Code Access
- Gated Community
Matterport 3D Tour
Map
Source: Stellar MLS
MLS Number: TB8450190
APN: U-32-31-19-C0L-000000-00124.0
- 407 Sandsend Ct
- 5307 Wishing Arch Dr
- 5243 Wishing Arch Dr
- 5232 Wishing Arch Dr
- 325 Shore Crab Way
- 5405 Tybee Island Dr
- 114 Aberdeen Pond Dr
- 5516 Luminar Pointe Ln
- The Chester Plan at
- The Lewiston Plan at
- The Jensen Plan at
- The Atrium Plan at
- The Linden Plan at
- The Webber Plan at
- The Juniper Plan at
- The Cortez Plan at
- Sebring Plan at MiraBay - Marisol Pointe - Florida Series
- Margate II Plan at MiraBay - Marisol Pointe - Florida Series
- Hampton Plan at MiraBay - Marisol Pointe - Florida Series
- Pensacola Plan at MiraBay - Marisol Pointe - Florida Series
- 5305 Wishing Arch Dr
- 5232 Wishing Arch Dr
- 314 Ibisview Ln
- 5604 Skimmer Dr
- 517 Mirabay Blvd
- 322 Winterside Dr
- 5538 Lavender Cotton Place
- 5227 Admiral Pointe Dr
- 222 Mangrove Manor Dr
- 718 Pinckney Dr
- 5446 Sunset Falls Dr
- 5409 Sunset Falls Dr
- 816 Chatham Walk Dr
- 812 Chatham Walk Dr
- 5344 Clover Mist Dr
- 733 Chatham Walk
- 906 Wynnmere Walk
- 110 Mangrove Shade Cir
- 631 Chatham Walk Dr
- 571 Mangrove Shade Cir
