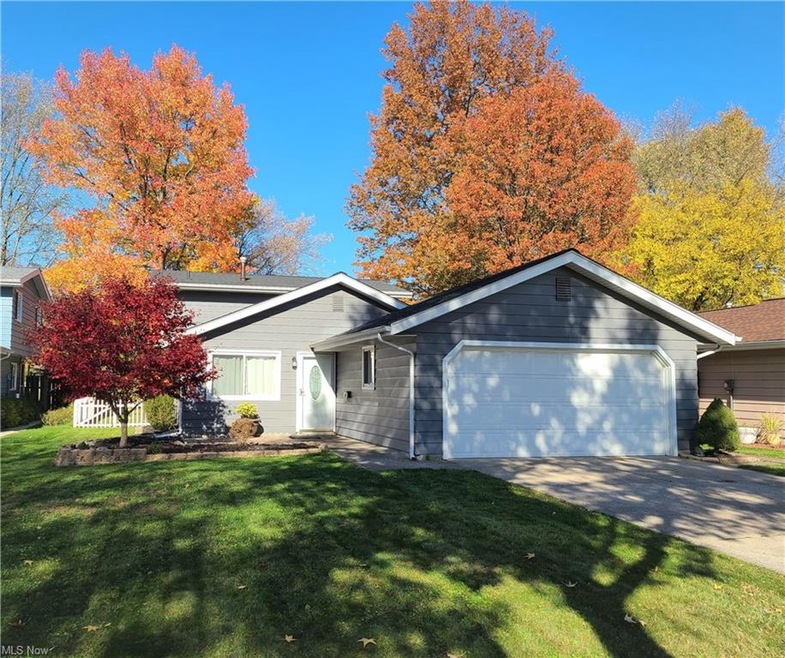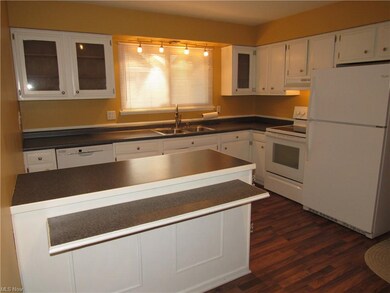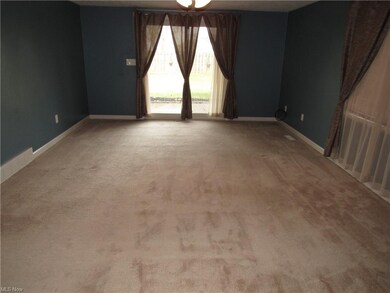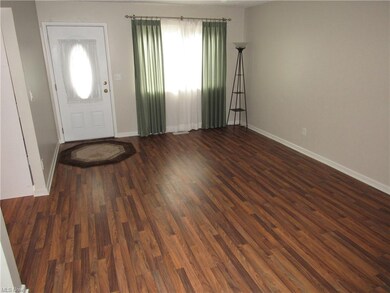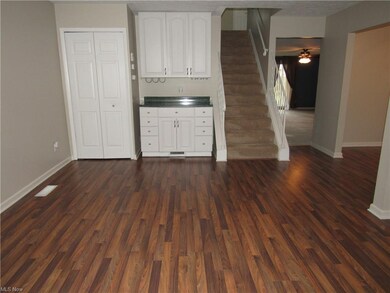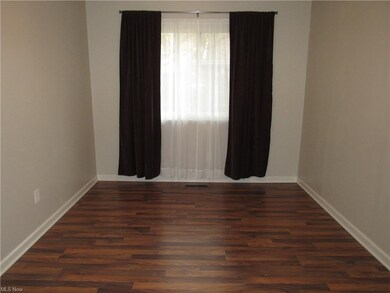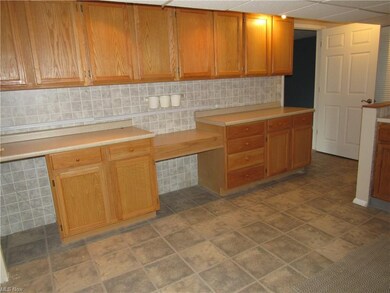
Estimated Value: $221,000 - $257,000
Highlights
- 2 Car Attached Garage
- Forced Air Heating and Cooling System
- Property is Fully Fenced
- Patio
About This Home
As of January 2021Be first or be sorry! Nicely updated three bedroom, two full bathroom Split Level on a quiet street. Eat-in kitchen with breakfast bar and all appliances staying. Nice living room with dry bar. Formal dining room. Family room with slider leading to a covered patio, fenced yard and hot tub. First floor laundry room has folding table and extra cabinets and full bathroom. Attic access in bedroom has blown in insulation. Two water spigots outside. Easy to show! Immediate possession! Super neat and clean! Long time owner took care. Stove, refrigerator and dishwasher 2019. Patio, roof, garage door and hot water tank 2014. Fence 2010. Central air 2005. Windows 2002. Includes 1 year Cinch Home Warranty!
Home Details
Home Type
- Single Family
Est. Annual Taxes
- $3,578
Year Built
- Built in 1971
Lot Details
- 8,002 Sq Ft Lot
- Lot Dimensions are 50x160
- Property is Fully Fenced
- Privacy Fence
Home Design
- Split Level Home
- Asphalt Roof
Interior Spaces
- 1,760 Sq Ft Home
- 2-Story Property
Kitchen
- Built-In Oven
- Range
- Dishwasher
- Disposal
Bedrooms and Bathrooms
- 3 Bedrooms
Laundry
- Dryer
- Washer
Parking
- 2 Car Attached Garage
- Garage Drain
- Garage Door Opener
Outdoor Features
- Patio
Utilities
- Forced Air Heating and Cooling System
- Heating System Uses Gas
Community Details
- Butternut Community
Listing and Financial Details
- Assessor Parcel Number 361-06-070
Ownership History
Purchase Details
Home Financials for this Owner
Home Financials are based on the most recent Mortgage that was taken out on this home.Purchase Details
Home Financials for this Owner
Home Financials are based on the most recent Mortgage that was taken out on this home.Purchase Details
Home Financials for this Owner
Home Financials are based on the most recent Mortgage that was taken out on this home.Purchase Details
Purchase Details
Similar Homes in the area
Home Values in the Area
Average Home Value in this Area
Purchase History
| Date | Buyer | Sale Price | Title Company |
|---|---|---|---|
| Munoz Ricardo L | $175,000 | Maximum Title | |
| Dietz Linda M | $154,000 | Real Living Title Agency L | |
| Ruggiero Steven | $122,000 | Trident Title Agency | |
| Matthews Sandra A | -- | -- | |
| Matthews Terry R | -- | -- |
Mortgage History
| Date | Status | Borrower | Loan Amount |
|---|---|---|---|
| Previous Owner | Munoz Ricardo L | $148,750 | |
| Previous Owner | Carlozzi Linda M | $50,000 | |
| Previous Owner | Dietz Linda M | $137,000 | |
| Previous Owner | Dietz Linda M | $154,000 | |
| Previous Owner | Ruggiero Steven | $10,000 | |
| Previous Owner | Ruggiero Steven A | $128,700 | |
| Previous Owner | Ruggiero Steven | $121,938 |
Property History
| Date | Event | Price | Change | Sq Ft Price |
|---|---|---|---|---|
| 01/06/2021 01/06/21 | Sold | $175,000 | -2.7% | $99 / Sq Ft |
| 11/30/2020 11/30/20 | Pending | -- | -- | -- |
| 11/24/2020 11/24/20 | For Sale | $179,900 | -- | $102 / Sq Ft |
Tax History Compared to Growth
Tax History
| Year | Tax Paid | Tax Assessment Tax Assessment Total Assessment is a certain percentage of the fair market value that is determined by local assessors to be the total taxable value of land and additions on the property. | Land | Improvement |
|---|---|---|---|---|
| 2024 | $3,924 | $67,690 | $12,530 | $55,160 |
| 2023 | $3,904 | $56,530 | $10,120 | $46,410 |
| 2022 | $3,880 | $56,530 | $10,120 | $46,410 |
| 2021 | $3,847 | $56,530 | $10,120 | $46,410 |
| 2020 | $3,676 | $47,920 | $8,580 | $39,340 |
| 2019 | $3,578 | $136,900 | $24,500 | $112,400 |
| 2018 | $3,380 | $47,920 | $8,580 | $39,340 |
| 2017 | $3,434 | $42,920 | $7,320 | $35,600 |
| 2016 | $3,409 | $42,920 | $7,320 | $35,600 |
| 2015 | $3,388 | $42,920 | $7,320 | $35,600 |
| 2014 | $3,388 | $45,150 | $7,700 | $37,450 |
Agents Affiliated with this Home
-
Tim Ali

Seller's Agent in 2021
Tim Ali
JMG Ohio
(440) 537-3737
24 in this area
303 Total Sales
-
Diane Podway

Buyer's Agent in 2021
Diane Podway
Howard Hanna
(440) 476-5007
1 in this area
112 Total Sales
-
Donna Orban

Buyer Co-Listing Agent in 2021
Donna Orban
Howard Hanna
(440) 537-7381
1 in this area
108 Total Sales
Map
Source: MLS Now
MLS Number: 4242122
APN: 361-06-070
- 344 Butternut Ln
- 531 Lindbergh Blvd
- 511 Nobottom Rd
- 499 Crescent Dr
- 452 N Rocky River Dr
- 8651 Lindbergh Blvd
- 376 Runn St
- 394 Sherry Ln
- 306 Runn St
- 300 West St
- 135 W Bagley Rd
- 347 Beeler Dr
- 724 Shelley Pkwy
- 7587 Lewis Rd
- 8373 Forest View Dr
- 73 & 77 Prospect St
- 346 Pattie Dr
- 431 Pattie Dr
- 9036 Lindbergh Blvd
- 8638 Graham Cir
- 324 Butternut Ln
- 330 Butternut Ln
- 320 Butternut Ln
- 334 Butternut Ln
- 314 Butternut Ln
- 340 Butternut Ln
- 310 Butternut Ln
- 321 Buckeye Dr
- 327 Buckeye Dr
- 315 Buckeye Dr
- 333 Buckeye Dr
- 304 Butternut Ln
- 309 Buckeye Dr
- 339 Buckeye Dr
- 325 Butternut Ln
- 319 Butternut Ln
- 331 Butternut Ln
- 350 Butternut Ln
- 303 Buckeye Dr
- 298 Butternut Ln
