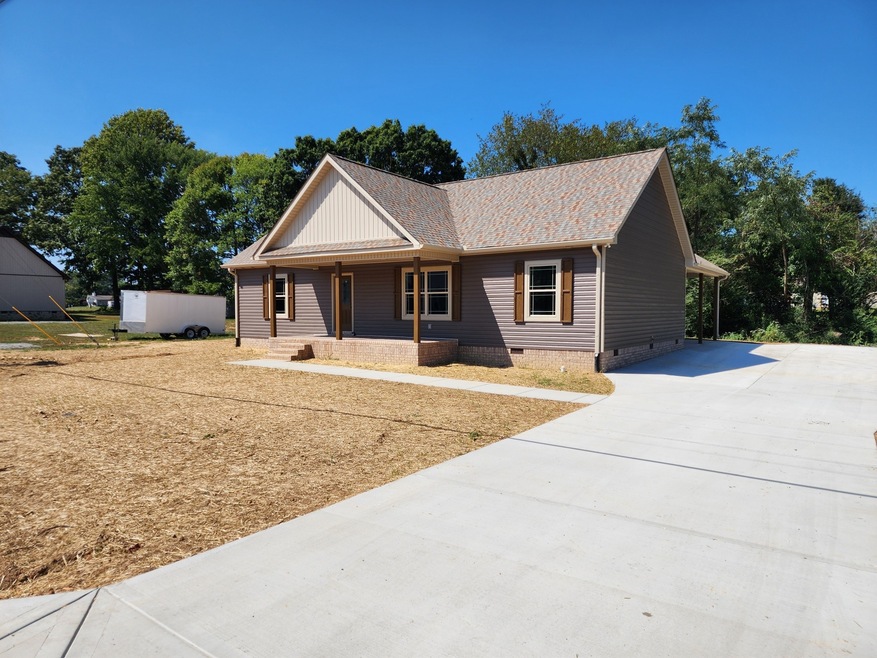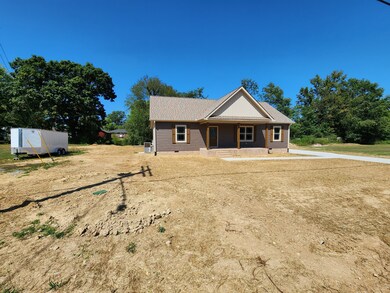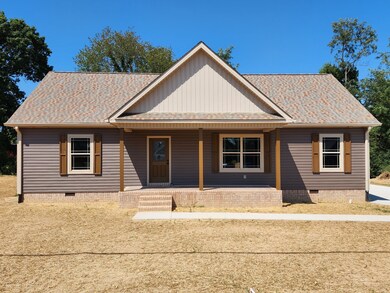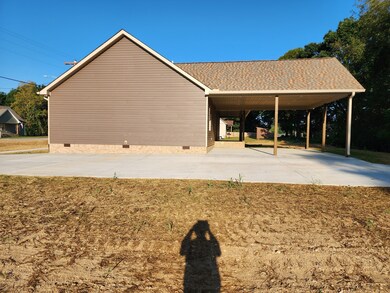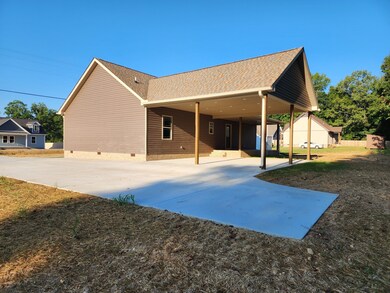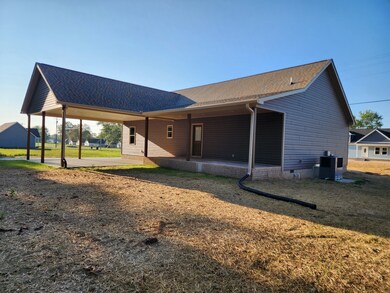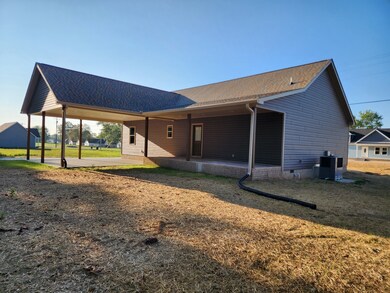
324 Cassie Dr Lafayette, TN 37083
Macon County NeighborhoodHighlights
- No HOA
- 4 Car Attached Garage
- Cooling Available
- Covered patio or porch
- Walk-In Closet
- Central Heating
About This Home
As of November 2024New home with several upgrades! 24x24 2 car carport, concrete drive, stamped concrete covered porches on front and rear, beautiful ceilings, tile shower(shower door ordered) and tub surround- luxury vinyl plank flooring throughout- custom cabinets with granite counters- walk-in pantry- cabinets in utility room- stainless appliances- wood shutters- and so much more!! Be sure and check out the video tour link!
Last Agent to Sell the Property
Gene Carman Real Estate & Auctions Brokerage Phone: 6156331323 License #251610 Listed on: 08/26/2024
Home Details
Home Type
- Single Family
Est. Annual Taxes
- $1,500
Year Built
- Built in 2024
Home Design
- Asphalt Roof
- Vinyl Siding
Interior Spaces
- 1,597 Sq Ft Home
- Property has 1 Level
- Ceiling Fan
- Interior Storage Closet
- Vinyl Flooring
- Crawl Space
Kitchen
- Microwave
- Dishwasher
Bedrooms and Bathrooms
- 3 Main Level Bedrooms
- Walk-In Closet
- 2 Full Bathrooms
Parking
- 4 Car Attached Garage
- 2 Carport Spaces
- Driveway
Schools
- Fairlane Elementary School
- Macon County Junior High School
- Macon County High School
Utilities
- Cooling Available
- Central Heating
- High Speed Internet
- Cable TV Available
Additional Features
- Covered patio or porch
- Level Lot
Community Details
- No Home Owners Association
- Bratton Subdivision
Listing and Financial Details
- Tax Lot 14
Similar Homes in Lafayette, TN
Home Values in the Area
Average Home Value in this Area
Property History
| Date | Event | Price | Change | Sq Ft Price |
|---|---|---|---|---|
| 11/26/2024 11/26/24 | Sold | $315,000 | -3.0% | $197 / Sq Ft |
| 10/23/2024 10/23/24 | Pending | -- | -- | -- |
| 10/12/2024 10/12/24 | Price Changed | $324,900 | -1.5% | $203 / Sq Ft |
| 09/06/2024 09/06/24 | For Sale | $329,900 | 0.0% | $207 / Sq Ft |
| 09/03/2024 09/03/24 | Pending | -- | -- | -- |
| 08/26/2024 08/26/24 | For Sale | $329,900 | -- | $207 / Sq Ft |
Tax History Compared to Growth
Agents Affiliated with this Home
-
Harold Carman, III

Seller's Agent in 2024
Harold Carman, III
Gene Carman Real Estate & Auctions
(615) 633-1323
78 in this area
358 Total Sales
-
Brenda Coley

Buyer's Agent in 2024
Brenda Coley
Blackwell Realty & Auction
(615) 633-1731
77 in this area
87 Total Sales
Map
Source: Realtracs
MLS Number: 2696411
- 309 Bratton Ave
- 605 Poplar St
- 130 Mazie Dr
- 703 Maple St
- 200 Bratton Ave
- 508 Church St
- 908 Sycamore St
- 605 Ellington Dr
- 108 Young Ave
- 0 Hartsville Rd
- 205 Donoho Ave
- 0 Spring Hollow Rd
- 1003 Ellington Dr
- 0 Short St Unit RTC2889648
- 1212 Hollis Ln
- 1216 Hollis Ln
- 26 Deerfield Ln
- 1205 Ellington Dr
- 855 Sneed Blvd
- 1305 Ellington Dr
