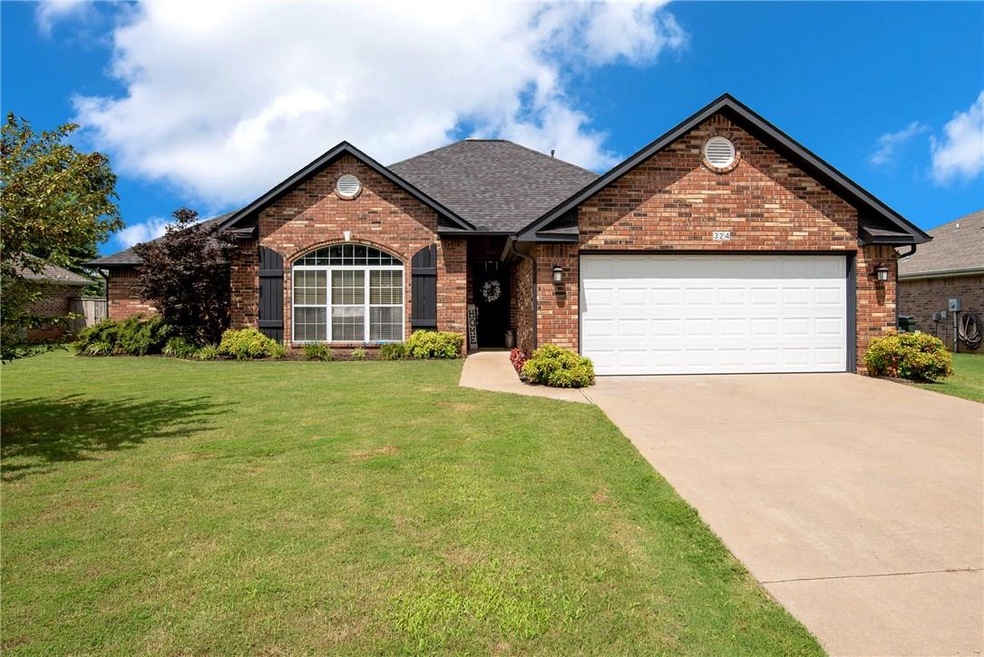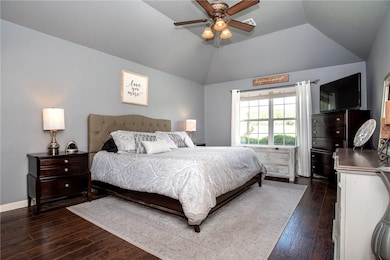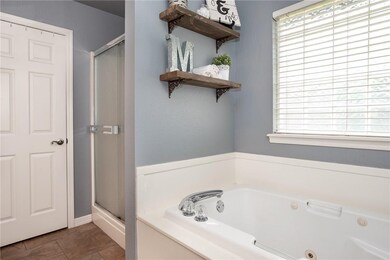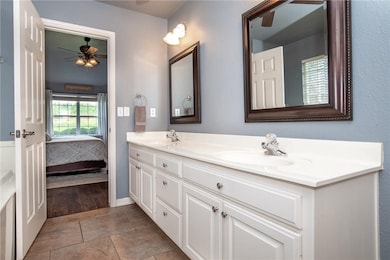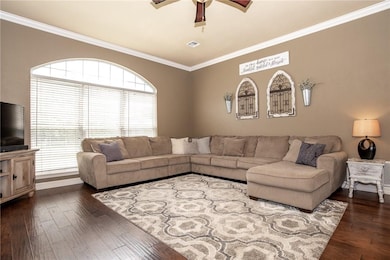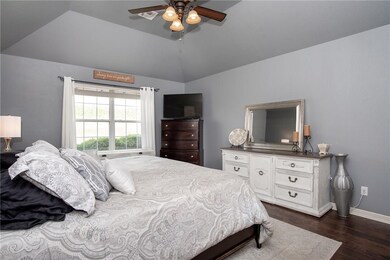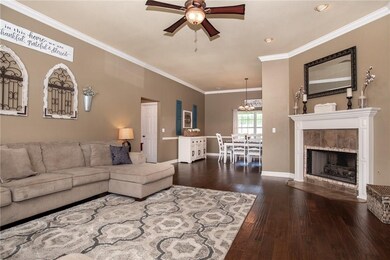
324 Center Dr Lowell, AR 72745
Highlights
- Traditional Architecture
- Wood Flooring
- Covered patio or porch
- Fairview Elementary School Rated A
- Granite Countertops
- 2 Car Attached Garage
About This Home
As of September 2019Charming 3 bed/2 bath home in the center of Lowell with quick access to I-49! Inside, there are amenities such as a split floor plan, hardwood floors in living & dining room & master bedroom, oversized master suite w/ whirlpool tub & walk-in shower & a 5x13' walk-in closet, spacious eat-in kitchen w/ granite countertops & an abundance of cabinet storage, formal dining area, pantry, 10' ceilings, and large walk-in closets throughout. Outside a covered patio & beautiful landscaping. Come see your new home!
Home Details
Home Type
- Single Family
Est. Annual Taxes
- $1,576
Year Built
- Built in 1996
Lot Details
- 9,583 Sq Ft Lot
- Lot Dimensions are 80x121
- Privacy Fence
- Wood Fence
- Back Yard Fenced
- Landscaped
Home Design
- Traditional Architecture
- Slab Foundation
- Shingle Roof
- Architectural Shingle Roof
Interior Spaces
- 2,030 Sq Ft Home
- 1-Story Property
- Ceiling Fan
- Gas Log Fireplace
- Double Pane Windows
- Vinyl Clad Windows
- Blinds
- Living Room with Fireplace
- Fire and Smoke Detector
- Washer and Dryer Hookup
Kitchen
- Electric Range
- Plumbed For Ice Maker
- Dishwasher
- Granite Countertops
- Disposal
Flooring
- Wood
- Carpet
- Ceramic Tile
Bedrooms and Bathrooms
- 3 Bedrooms
- Split Bedroom Floorplan
- Walk-In Closet
- 2 Full Bathrooms
Parking
- 2 Car Attached Garage
- Garage Door Opener
Outdoor Features
- Covered patio or porch
Utilities
- Central Heating and Cooling System
- Heating System Uses Gas
- Gas Water Heater
Community Details
- Center Point Park Unit Iii Subdivision
Listing and Financial Details
- Legal Lot and Block 8 / 1
Ownership History
Purchase Details
Home Financials for this Owner
Home Financials are based on the most recent Mortgage that was taken out on this home.Purchase Details
Home Financials for this Owner
Home Financials are based on the most recent Mortgage that was taken out on this home.Purchase Details
Home Financials for this Owner
Home Financials are based on the most recent Mortgage that was taken out on this home.Purchase Details
Purchase Details
Purchase Details
Similar Homes in Lowell, AR
Home Values in the Area
Average Home Value in this Area
Purchase History
| Date | Type | Sale Price | Title Company |
|---|---|---|---|
| Warranty Deed | $230,000 | None Available | |
| Warranty Deed | $185,400 | City Title & Closing Llc | |
| Warranty Deed | $179,000 | First National Title Company | |
| Warranty Deed | $137,000 | -- | |
| Warranty Deed | $125,000 | -- | |
| Corporate Deed | $22,000 | -- |
Mortgage History
| Date | Status | Loan Amount | Loan Type |
|---|---|---|---|
| Open | $184,000 | New Conventional | |
| Previous Owner | $189,183 | New Conventional | |
| Previous Owner | $131,968 | New Conventional | |
| Previous Owner | $44,600 | Stand Alone Second | |
| Previous Owner | $133,800 | Purchase Money Mortgage | |
| Previous Owner | $182,900 | Unknown |
Property History
| Date | Event | Price | Change | Sq Ft Price |
|---|---|---|---|---|
| 09/20/2019 09/20/19 | Sold | $230,000 | -5.3% | $113 / Sq Ft |
| 08/21/2019 08/21/19 | Pending | -- | -- | -- |
| 07/08/2019 07/08/19 | For Sale | $242,900 | +31.0% | $120 / Sq Ft |
| 05/19/2014 05/19/14 | Sold | $185,400 | +0.3% | $91 / Sq Ft |
| 04/19/2014 04/19/14 | Pending | -- | -- | -- |
| 03/22/2014 03/22/14 | For Sale | $184,900 | -- | $91 / Sq Ft |
Tax History Compared to Growth
Tax History
| Year | Tax Paid | Tax Assessment Tax Assessment Total Assessment is a certain percentage of the fair market value that is determined by local assessors to be the total taxable value of land and additions on the property. | Land | Improvement |
|---|---|---|---|---|
| 2024 | $2,030 | $63,335 | $15,200 | $48,135 |
| 2023 | $1,933 | $41,140 | $7,200 | $33,940 |
| 2022 | $1,651 | $41,140 | $7,200 | $33,940 |
| 2021 | $1,552 | $41,140 | $7,200 | $33,940 |
| 2020 | $1,464 | $31,590 | $4,000 | $27,590 |
| 2019 | $1,416 | $31,590 | $4,000 | $27,590 |
| 2018 | $1,441 | $31,590 | $4,000 | $27,590 |
| 2017 | $1,311 | $31,590 | $4,000 | $27,590 |
| 2016 | $1,311 | $31,590 | $4,000 | $27,590 |
| 2015 | $1,582 | $29,740 | $4,400 | $25,340 |
| 2014 | $1,232 | $29,740 | $4,400 | $25,340 |
Agents Affiliated with this Home
-
The Limbird Team
T
Seller's Agent in 2019
The Limbird Team
Limbird Real Estate Group
(844) 955-7368
133 in this area
2,564 Total Sales
-
Sherri Fry

Buyer's Agent in 2019
Sherri Fry
Prime Real Estate and Development
(479) 236-4715
26 Total Sales
-
Clinton Penzo

Seller's Agent in 2014
Clinton Penzo
RE/MAX
(479) 466-6681
3 in this area
54 Total Sales
Map
Source: Northwest Arkansas Board of REALTORS®
MLS Number: 1119656
APN: 12-00876-000
- 409 Bluff Dr
- 1117 Emilia Ave
- 1107 Daylily Ave
- 1105 Daylily Ave
- 1103 Daylily Ave
- 1123 Daylily Ave
- 1117 Daylily Ave
- 1134 Emilia Ave
- 107 W Apple Blossom Ave
- 0 6th St Unit Lot 3 1308231
- 0 6th St Unit Lot 2 1297183
- 0 6th St Unit 1258630
- 413 Columbia Place
- 5.16 AC S Goad Springs St
- 512 Topaz St
- 502 Concord St
- 707 Crystal St
- 500 Ash St
- 502 Oakwood St
- 517 Tumbleweed St
