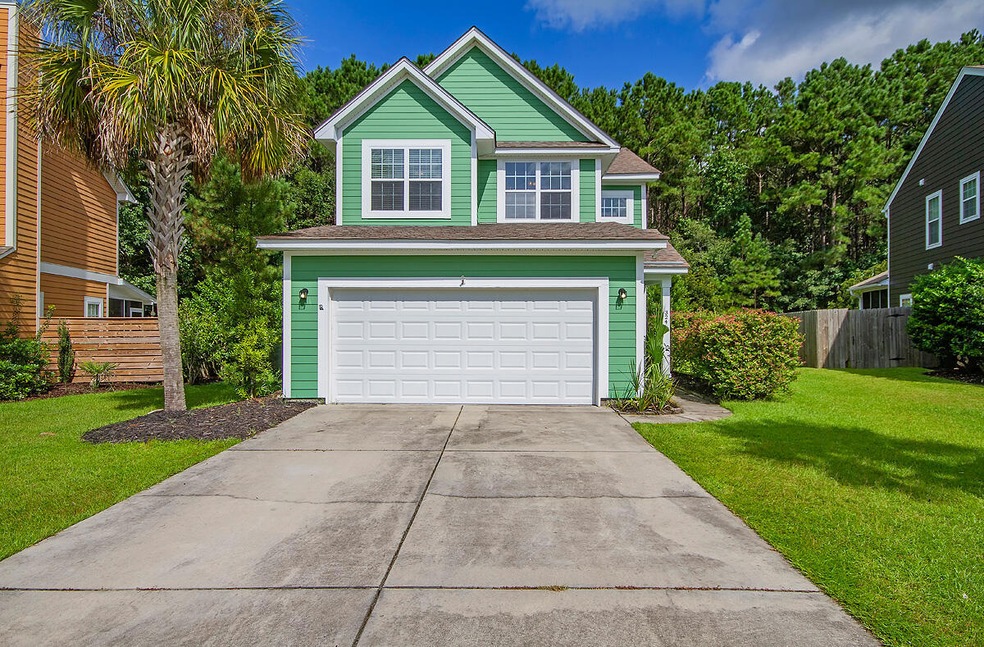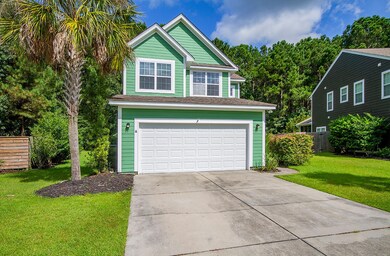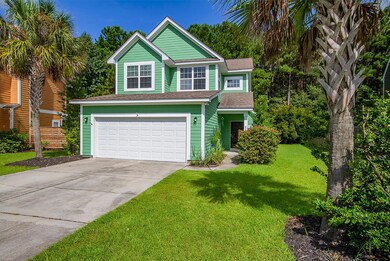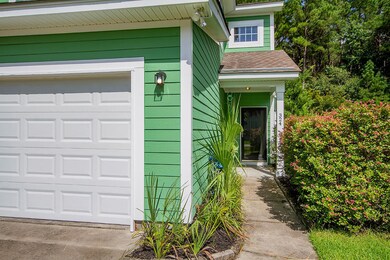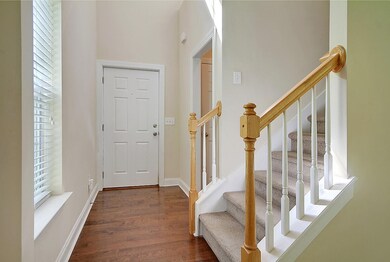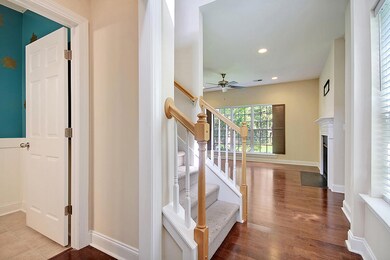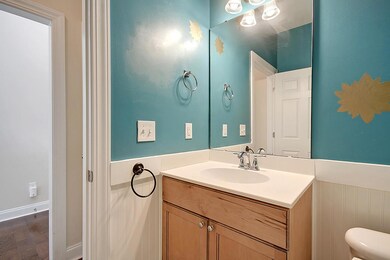
324 Cypress Walk Way Wando, SC 29492
Wando NeighborhoodEstimated Value: $554,874 - $615,000
Highlights
- Clubhouse
- Traditional Architecture
- High Ceiling
- Wooded Lot
- Wood Flooring
- Community Pool
About This Home
As of November 2021This inviting Traditional style home with a freshly painted exterior is waiting for you in the vibrant community of Nelliefield plantation! Entering the home, you will be welcomed by high ceilings, gorgeous hardwood floors, and an abundance of natural light that will make this house feel like home in no time. The spacious living area features built-in shelves and a cozy fireplace with an opulent mantle. The dining space with its idyllic view of the backyard will be perfect for meals with the ones you love. Your kitchen boasts recessed lighting, matching appliances, plenty of counter space, a breakfast bar, and all the storage you will need. The main floor also provides you with a laundry room, half bath, and an attached 2 car garage for your convenience.Upstairs, your master bedroom will be a true retreat with its tray ceiling, walk-in closet, and en suite bathroom with dual vanities. The other 2 bedrooms share access to a full hall bath. In back, soak in the sun or grill out on the patio while the kids play in the yard. Enjoy the privacy of living on a quiet cul-de-sac with a lot that backs up to a wooded area. You will also enjoy life at Nelliefield Plantation with amenities such as a neighborhood pool, play park, pavilion, and plenty of green space all in short walking distance. Conveniently located near shopping, dining, and all Daniel Island and Mount Pleasant have to offer! You will also be in walking distance to the high school. Life is sure to be a dream on Cypress Walk Way. Come see your new home today!!
**New HVAC!!
Last Agent to Sell the Property
Jeff Cook Real Estate LPT Realty License #41438 Listed on: 08/27/2021

Home Details
Home Type
- Single Family
Est. Annual Taxes
- $1,769
Year Built
- Built in 2010
Lot Details
- 5,663 Sq Ft Lot
- Lot Dimensions are 49x95x76x95
- Cul-De-Sac
- Level Lot
- Wooded Lot
Parking
- 2 Car Garage
- Garage Door Opener
Home Design
- Traditional Architecture
- Slab Foundation
- Architectural Shingle Roof
- Cement Siding
Interior Spaces
- 1,633 Sq Ft Home
- 2-Story Property
- Tray Ceiling
- Smooth Ceilings
- High Ceiling
- Ceiling Fan
- ENERGY STAR Qualified Windows
- Window Treatments
- Entrance Foyer
- Living Room with Fireplace
- Combination Dining and Living Room
- Laundry Room
Flooring
- Wood
- Laminate
Bedrooms and Bathrooms
- 3 Bedrooms
- Walk-In Closet
Home Security
- Storm Windows
- Storm Doors
Outdoor Features
- Patio
Schools
- Philip Simmons Elementary And Middle School
- Philip Simmons High School
Utilities
- Central Air
- Heat Pump System
Community Details
Recreation
- Community Pool
Additional Features
- Nelliefield Plantation Subdivision
- Clubhouse
Ownership History
Purchase Details
Home Financials for this Owner
Home Financials are based on the most recent Mortgage that was taken out on this home.Purchase Details
Home Financials for this Owner
Home Financials are based on the most recent Mortgage that was taken out on this home.Similar Homes in the area
Home Values in the Area
Average Home Value in this Area
Purchase History
| Date | Buyer | Sale Price | Title Company |
|---|---|---|---|
| Kopanski Nicholas R | $399,000 | Weeks & Irvine Llc | |
| Alban Raquel D | $274,000 | -- |
Mortgage History
| Date | Status | Borrower | Loan Amount |
|---|---|---|---|
| Open | Kopanski Nicholas R | $319,000 | |
| Previous Owner | Alban Raquel D | $219,200 | |
| Previous Owner | Wiksell Robert Christopher | $160,000 | |
| Previous Owner | Wiksell Robert C | $159,920 | |
| Previous Owner | Wiksell Robert Christopher | $29,985 |
Property History
| Date | Event | Price | Change | Sq Ft Price |
|---|---|---|---|---|
| 11/05/2021 11/05/21 | Sold | $399,000 | 0.0% | $244 / Sq Ft |
| 10/06/2021 10/06/21 | Pending | -- | -- | -- |
| 08/27/2021 08/27/21 | For Sale | $399,000 | +45.6% | $244 / Sq Ft |
| 12/18/2015 12/18/15 | Sold | $274,000 | 0.0% | $168 / Sq Ft |
| 11/18/2015 11/18/15 | Pending | -- | -- | -- |
| 10/07/2015 10/07/15 | For Sale | $274,000 | -- | $168 / Sq Ft |
Tax History Compared to Growth
Tax History
| Year | Tax Paid | Tax Assessment Tax Assessment Total Assessment is a certain percentage of the fair market value that is determined by local assessors to be the total taxable value of land and additions on the property. | Land | Improvement |
|---|---|---|---|---|
| 2024 | $1,769 | $18,124 | $5,402 | $12,722 |
| 2023 | $1,769 | $18,124 | $5,402 | $12,722 |
| 2022 | $1,782 | $15,760 | $3,700 | $12,060 |
| 2021 | $1,511 | $12,570 | $2,915 | $9,657 |
| 2020 | $1,531 | $12,572 | $2,915 | $9,657 |
| 2019 | $1,520 | $12,572 | $2,915 | $9,657 |
| 2018 | $1,388 | $10,904 | $2,200 | $8,704 |
| 2017 | $1,329 | $10,904 | $2,200 | $8,704 |
| 2016 | $1,362 | $10,900 | $2,200 | $8,700 |
| 2015 | $865 | $10,300 | $2,200 | $8,100 |
| 2014 | $851 | $6,950 | $2,000 | $4,950 |
| 2013 | -- | $6,950 | $2,000 | $4,950 |
Agents Affiliated with this Home
-
Jeff Cook

Seller's Agent in 2021
Jeff Cook
Jeff Cook Real Estate LPT Realty
(843) 270-2280
10 in this area
2,354 Total Sales
-
Nora Tanner

Buyer's Agent in 2021
Nora Tanner
Carolina One Real Estate
(843) 478-5421
3 in this area
109 Total Sales
-
Brian Whitsitt
B
Seller's Agent in 2015
Brian Whitsitt
The Boulevard Company
(843) 270-5689
64 Total Sales
-
Hunter Reynolds

Buyer's Agent in 2015
Hunter Reynolds
EXP Realty LLC
(843) 416-1471
2 in this area
206 Total Sales
Map
Source: CHS Regional MLS
MLS Number: 21023603
APN: 269-01-05-016
- 350 Cypress Walk Way
- 1128 Peninsula Cove Dr
- 1136 Peninsula Cove Dr
- 1350 Water Edge Dr
- 125 Integrity Ln
- 128 Falaise St
- 140 Falaise St
- 225 Waning Way
- 213 Ashmont Dr
- 148 Falaise St
- 2048 Ten Point Dr
- 2056 Ten Point Dr
- 112 Berkshire Dr
- 1021 Harriman Ln
- 1021 Harriman Ln
- 1021 Harriman Ln
- 1021 Harriman Ln
- 1021 Harriman Ln
- 1021 Harriman Ln
- 1021 Harriman Ln
- 324 Cypress Walk Way
- 326 Cypress Walk Way
- 322 Cypress Walk Way
- 328 Cypress Walk Way
- 320 Cypress Walk Way
- 323 Cypress Walk Way
- 321 Cypress Walk Way
- 330 Cypress Walk Way
- 318 Cypress Walk Way
- 319 Cypress Walk Way
- 332 Cypress Walk Way
- 316 Cypress Walk Way
- 317 Cypress Walk Way
- 334 Cypress Walk Way
- 314 Cypress Walk Way
- 315 Cypress Walk Way
- 336 Cypress Walk Way
- 312 Cypress Walk Way
- 313 Cypress Walk Way
- 338 Cypress Walk Way
