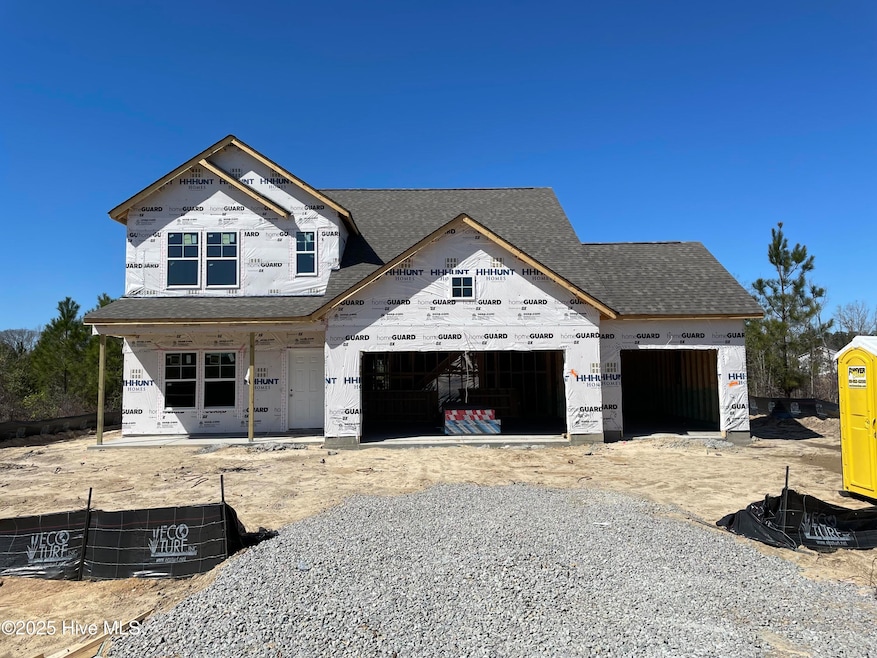
324 Enfield Dr Carthage, NC 28327
Highlights
- Main Floor Primary Bedroom
- Covered patio or porch
- 3 Car Attached Garage
- Sandhills Farm Life Elementary School Rated 9+
- Breakfast Area or Nook
- Laundry Room
About This Home
As of May 2025FIRST-FLOOR PRIMARY SUITE! Meet our newest floor plan, The Maxwell; this 4-bedroom 2.5 bath home boasts flex space on both floors, beautiful, covered porch and 3rd car garage, scheduled to be completed early 2025. As you enter through the foyer, you'll find a flex space with french doors, ideal for a productive home office, formal dining room or separate den. Continuing on you'll find the stunning chef's kitchen with center island, HUGE walk-in pantry and loads of counterspace with beautiful quartz counters. The kitchen flows seamlessly into your dining nook and family room, providing an excellent space for gatherings. The FIRST-FLOOR PRIMARY SUITE combines luxury and practicality, the oversized walk-in closet offers loads of storage, and the private bath has a double vanity and walk-in shower. The laundry room is conveniently located just outside the Primary Suite. Continuing upstairs, you'll find a spacious loft area offering endless possibilities. Three additional bedrooms and a full bath with double vanity completes the tour! Welcome to Brookwood, a brand-new community in Moore County, NC! This community is conveniently located near Highway 22, just minutes from downtown Carthage and Whispering Pines. HOME WILL BE UNDER CONSTRUCTION SOON - Photos are from builder's library and shown as an example only. Colors, features and options will vary.
Last Agent to Sell the Property
HHHunt Homes Raleigh Durham LLC License #298969 Listed on: 02/21/2025
Home Details
Home Type
- Single Family
Est. Annual Taxes
- $1,386
Year Built
- Built in 2025
HOA Fees
- $62 Monthly HOA Fees
Home Design
- Slab Foundation
- Wood Frame Construction
- Shingle Roof
- Vinyl Siding
- Stick Built Home
Interior Spaces
- 2,420 Sq Ft Home
- 2-Story Property
- Family Room
- Combination Dining and Living Room
- Pull Down Stairs to Attic
- Laundry Room
Kitchen
- Breakfast Area or Nook
- Dishwasher
- Kitchen Island
Flooring
- Carpet
- Tile
- Luxury Vinyl Plank Tile
Bedrooms and Bathrooms
- 4 Bedrooms
- Primary Bedroom on Main
- Walk-in Shower
Parking
- 3 Car Attached Garage
- Front Facing Garage
- Garage Door Opener
Schools
- Sandhills Farm Life Elementary School
- New Century Middle School
- Union Pines High School
Utilities
- Forced Air Heating System
- Electric Water Heater
Additional Features
- Covered patio or porch
- 0.52 Acre Lot
Community Details
- Brookwood HOA
- Brookwood Subdivision
- Maintained Community
Listing and Financial Details
- Tax Lot 93
- Assessor Parcel Number 00991560
Similar Homes in the area
Home Values in the Area
Average Home Value in this Area
Property History
| Date | Event | Price | Change | Sq Ft Price |
|---|---|---|---|---|
| 05/16/2025 05/16/25 | Sold | $434,490 | 0.0% | $180 / Sq Ft |
| 03/27/2025 03/27/25 | Price Changed | $434,490 | -0.1% | $180 / Sq Ft |
| 03/27/2025 03/27/25 | Pending | -- | -- | -- |
| 02/21/2025 02/21/25 | For Sale | $434,990 | -- | $180 / Sq Ft |
Tax History Compared to Growth
Agents Affiliated with this Home
-
Brooke Maples
B
Seller's Agent in 2025
Brooke Maples
HHHunt Homes Raleigh Durham LLC
(704) 497-5422
43 Total Sales
-
Joshua Smith

Seller Co-Listing Agent in 2025
Joshua Smith
HHHunt Homes Raleigh Durham LLC
(484) 201-9357
99 Total Sales
-
Lori Hinson
L
Buyer's Agent in 2025
Lori Hinson
Netmax Real Estate LLC
(704) 363-4600
11 Total Sales
Map
Source: Hive MLS
MLS Number: 100490157






