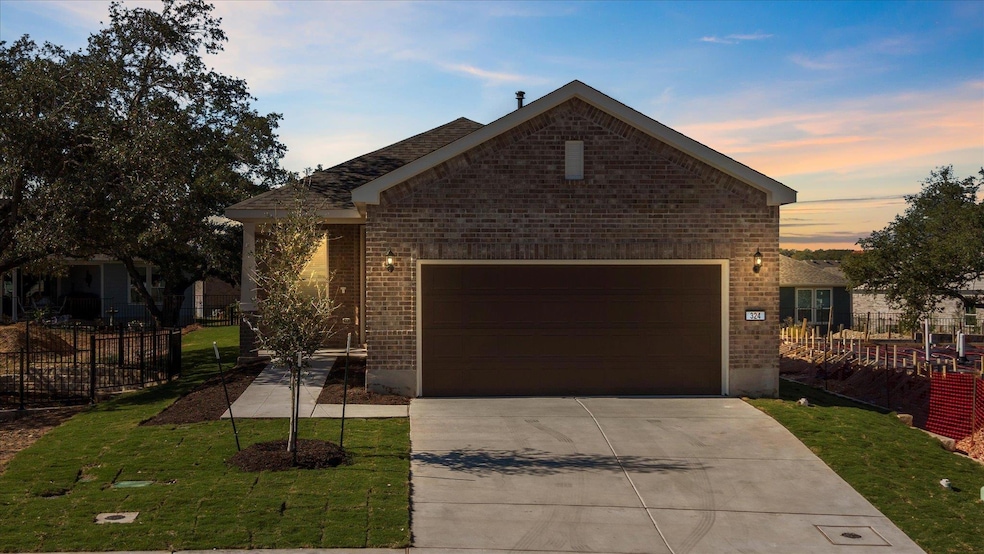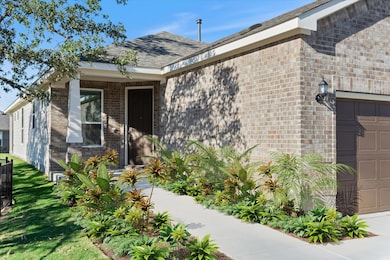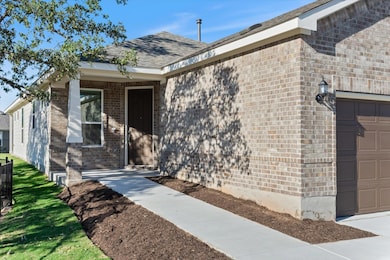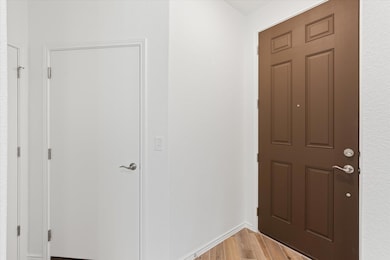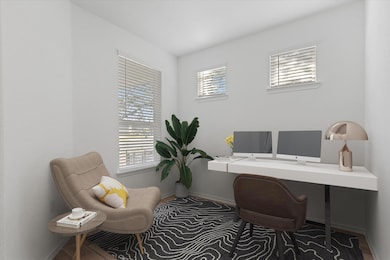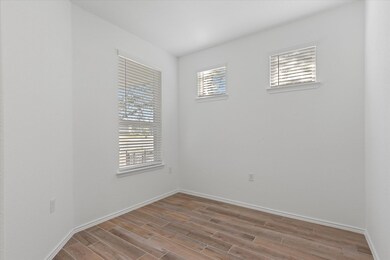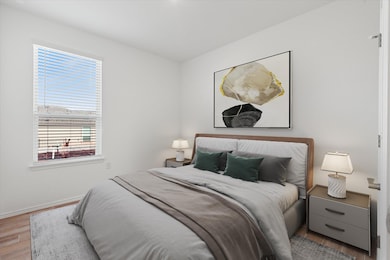324 Livewater Ln Georgetown, TX 78633
Sun City NeighborhoodEstimated payment $2,192/month
Highlights
- Golf Course Community
- Fitness Center
- Mature Trees
- Douglas Benold Middle School Rated A-
- Fishing
- Clubhouse
About This Home
Move-In Ready Contour Floor Plan – Never Lived In!
This beautiful 2-bedroom, 2-bath home with a flex room is move-in ready and has never been lived in. The kitchen features white upgraded cabinets with elegant hardware, quartz countertops, and easy roll-out drawers in the lower cabinets. Enjoy continuous wood-look tile flooring throughout for a seamless and stylish look. Both bathrooms offer upgraded cabinets, quartz countertops, and beautiful fixtures. Additional highlights include ceiling fans, a 4' extended garage, plumbed for water softener, and an extended patio—perfect for relaxing or entertaining. Situated on a corner lot with a lovely large oak tree adding shade and character. Located in a 55+ community featuring 3 golf courses, 4 fitness centers, and much more! Please see the download page for SD and list of upgrades.
Listing Agent
The Stacy Group, LLC Brokerage Phone: (512) 869-0223 License #0512968 Listed on: 11/07/2025

Home Details
Home Type
- Single Family
Est. Annual Taxes
- $1,687
Year Built
- Built in 2025
Lot Details
- 6,495 Sq Ft Lot
- Northeast Facing Home
- Partially Fenced Property
- Landscaped
- Sprinkler System
- Mature Trees
- Few Trees
- Back and Front Yard
HOA Fees
- $158 Monthly HOA Fees
Parking
- 2 Car Attached Garage
- Oversized Parking
- Front Facing Garage
Home Design
- Brick Exterior Construction
- Slab Foundation
- Fiberglass Roof
- Board and Batten Siding
Interior Spaces
- 1,350 Sq Ft Home
- 1-Story Property
- Ceiling Fan
- Blinds
- Tile Flooring
Kitchen
- Breakfast Bar
- Gas Cooktop
- Range Hood
- Microwave
- Dishwasher
- Kitchen Island
- Quartz Countertops
Bedrooms and Bathrooms
- 2 Main Level Bedrooms
- Walk-In Closet
- 2 Full Bathrooms
Utilities
- Central Heating and Cooling System
- Heating System Uses Natural Gas
- Natural Gas Connected
- High Speed Internet
Additional Features
- Stepless Entry
- Covered Patio or Porch
Listing and Financial Details
- Assessor Parcel Number 2099316692F0018
- Tax Block F
Community Details
Overview
- Association fees include common area maintenance
- Sun City Association
- Built by Pulte
- Sun City Nbrhd 66 & 92 Subdivision
Amenities
- Community Barbecue Grill
- Common Area
- Clubhouse
- Game Room
- Business Center
- Community Library
- Community Mailbox
Recreation
- Golf Course Community
- Fitness Center
- Fishing
- Dog Park
Map
Home Values in the Area
Average Home Value in this Area
Tax History
| Year | Tax Paid | Tax Assessment Tax Assessment Total Assessment is a certain percentage of the fair market value that is determined by local assessors to be the total taxable value of land and additions on the property. | Land | Improvement |
|---|---|---|---|---|
| 2025 | $1,080 | $80,000 | $80,000 | -- |
| 2024 | $1,080 | $80,000 | $80,000 | -- |
| 2023 | $508 | $32,000 | $32,000 | -- |
Property History
| Date | Event | Price | List to Sale | Price per Sq Ft |
|---|---|---|---|---|
| 11/07/2025 11/07/25 | For Sale | $359,900 | -- | $267 / Sq Ft |
Source: Unlock MLS (Austin Board of REALTORS®)
MLS Number: 5830925
APN: R640574
- 406 Livewater Ln
- 310 Livewater Ln
- 118 Crossbar St
- 204 Hickory Creek Rd
- 302 Livewater Ln
- 1208 Winedale Ln
- 706 Livewater Cove
- 711 Livewater Ln
- 309 Hickory Creek Rd
- 125 Ridgewood Cove
- 133 Ridgewood Cove
- 106 Gabriel Woods Dr
- 104 Vista Ln
- 140 Ridgewood Cove
- 307 Hobby St
- 233 Hobby St
- 231 Hobby St
- 128 Mockingbird Ln
- 225 Hobby St
- 1005 Painted Horse Dr
- 105 Meadow Dr
- 500 Veneta Ln
- 517 Coda Crossing
- 321 Coda Crossing
- 312 Kitty Hawk Rd
- 29600 Ronald Reagan Blvd Unit 2100
- 29600 Ronald Reagan Blvd Unit C1 5300
- 29600 Ronald Reagan Blvd Unit B1 2307
- 29600 Ronald Reagan Blvd Unit A2 1308
- 29600 Ronald W Reagan Blvd
- 2340 Sawdust Dr
- 124 Millbend Rd
- 411 Capote Peak Dr
- 308 Millbend Rd
- 6618 Cherrywood Ln
- 122 Silverstone
- 132 County Road 247
- 204 Monument Hill Trail
- 216 Armstrong Dr
- 310 Deer Meadow Cir
