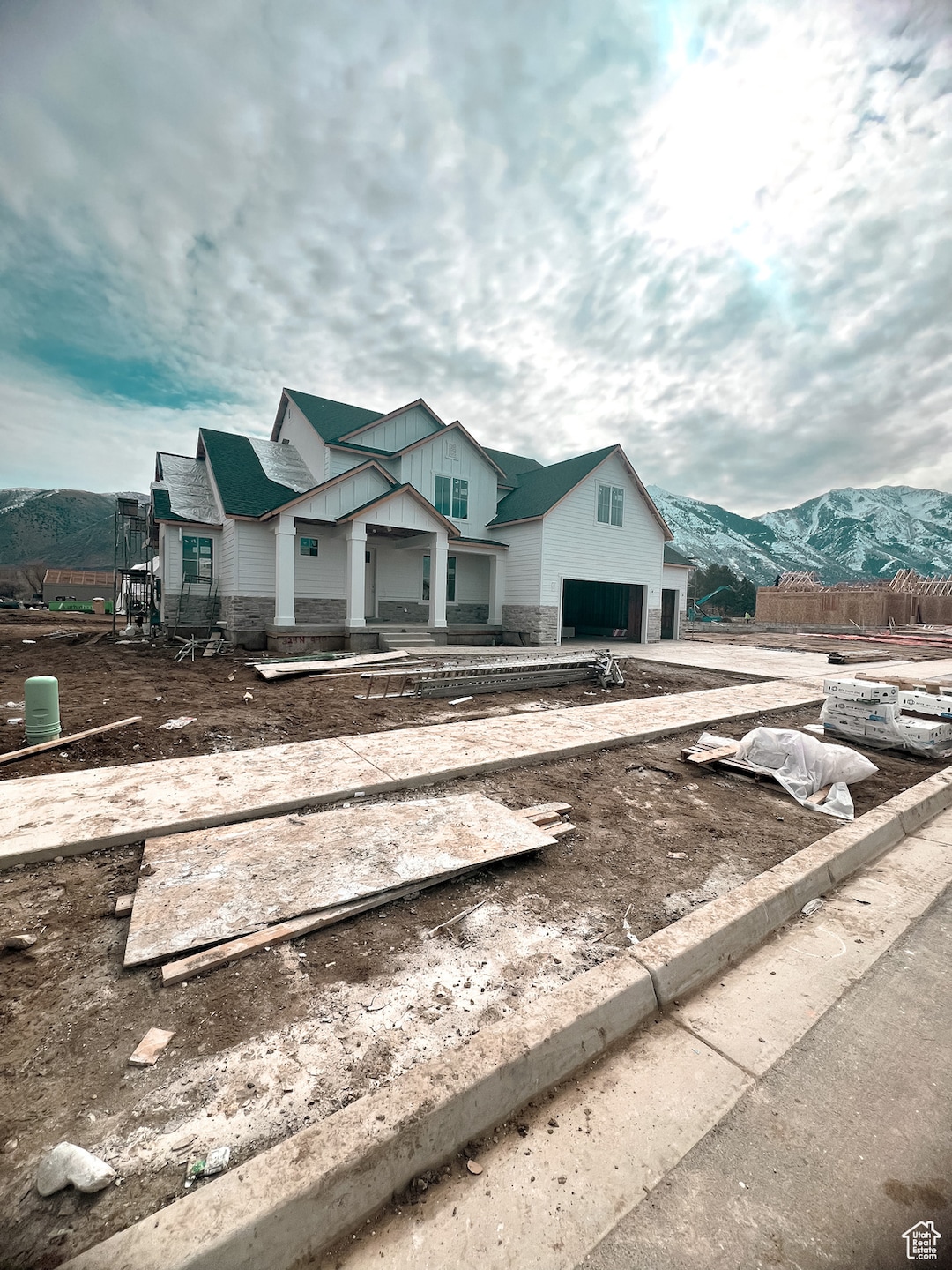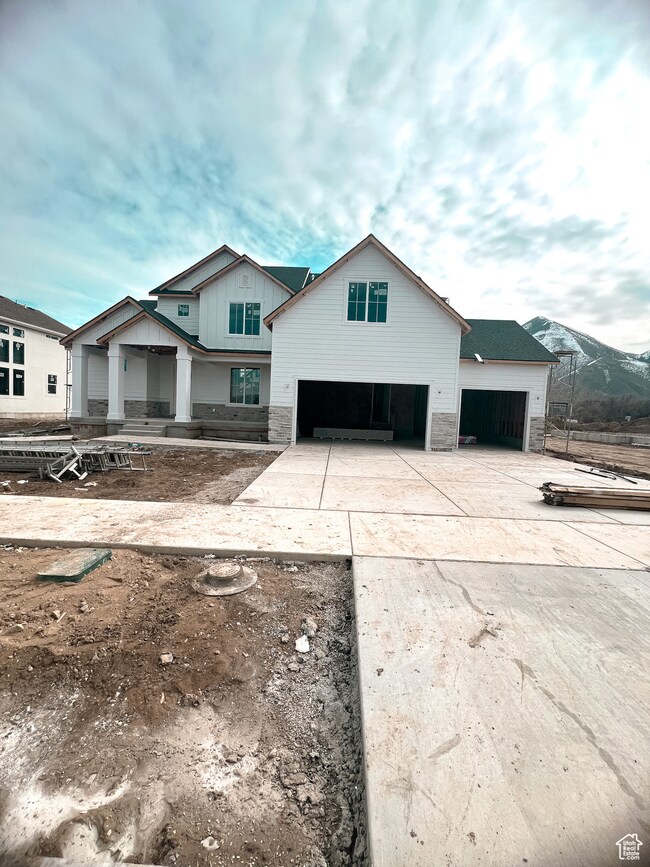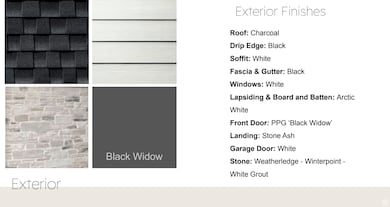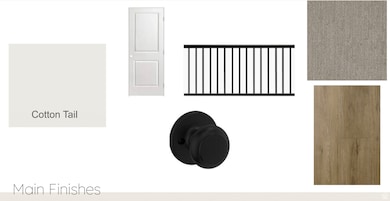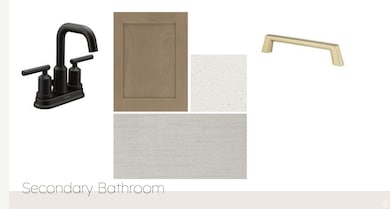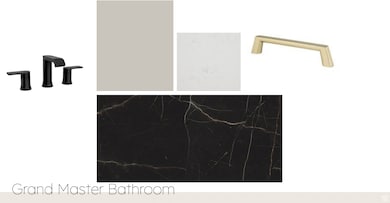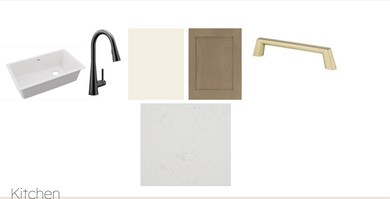
Estimated payment $5,256/month
Highlights
- New Construction
- Mountain View
- 3 Car Attached Garage
- ENERGY STAR Certified Homes
- No HOA
- Tile Flooring
About This Home
One of our best selling floor plans with 5 bedrooms, 2.5 bathrooms, and an open concept main floor! Enjoy a spacious primary bathroom with a corner soaker tub, walk-in shower and walk-in closet, and a vault in the bedroom! Upstairs use all 4 rooms as bedrooms or convert the bonus room above the garage into a hang out area. An unfinished basement and third bay garage are a great storage solution. The chef's kitchen has a walk-in pantry, 9' island, and a wall oven. Can't wait to see this? Call the listing agent today! Photos may include upgrades not included in this listing.
Listing Agent
Jessica Haith
Arive Realty License #9603757
Home Details
Home Type
- Single Family
Year Built
- Built in 2024 | New Construction
Lot Details
- 0.25 Acre Lot
- Property is zoned Single-Family
Parking
- 3 Car Attached Garage
Home Design
- Stone Siding
- Asphalt
- Stucco
Interior Spaces
- 4,339 Sq Ft Home
- 3-Story Property
- Mountain Views
- Basement Fills Entire Space Under The House
Kitchen
- Built-In Oven
- Microwave
- Portable Dishwasher
Flooring
- Carpet
- Laminate
- Tile
Bedrooms and Bathrooms
- 5 Bedrooms | 1 Main Level Bedroom
Eco-Friendly Details
- ENERGY STAR Certified Homes
Utilities
- Central Air
- Heating Available
- Natural Gas Connected
Community Details
- No Home Owners Association
- Broad Hollow Subdivision
Listing and Financial Details
- Exclusions: Dryer, Refrigerator, Washer
- Assessor Parcel Number 35-857-0025
Map
Home Values in the Area
Average Home Value in this Area
Property History
| Date | Event | Price | Change | Sq Ft Price |
|---|---|---|---|---|
| 12/05/2024 12/05/24 | For Sale | $799,900 | -- | $184 / Sq Ft |
Similar Homes in Salem, UT
Source: UtahRealEstate.com
MLS Number: 2054177
- 285 N 990 E Unit 13
- 1235 W 940 S Unit 1B
- 1237 670 W Unit 19
- 309 1050 S Unit CALDWE
- 309 1050 S Unit MELROS
- 309 1050 S Unit MORGAN
- 309 1050 S Unit HARMON
- 309 1050 S Unit MORRIS
- 309 1050 S Unit LUCAS
- 309 1050 S Unit BAXTER
- 749 S 300 W
- 655 S 300 W
- 555 W 300 S
- 172 W 650 S Unit 9
- 128 W 650 S Unit 7
- 1348 N 1400 E Unit ARTH-6
- 1567 S 210 W Unit 27
- 1318 N Horizon View Loop
- 1388 E 320 S
- 1678 S 130 W Unit 48
