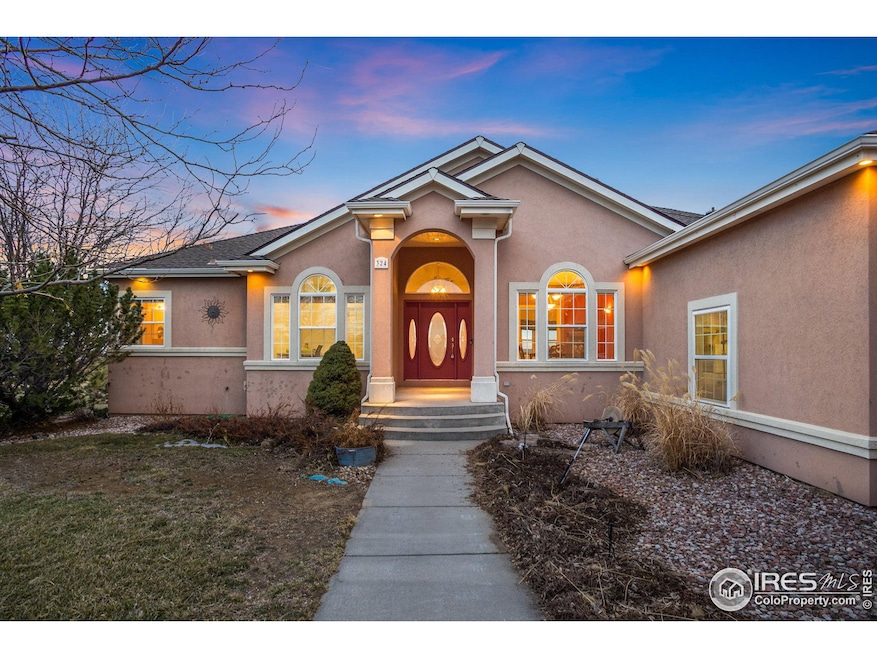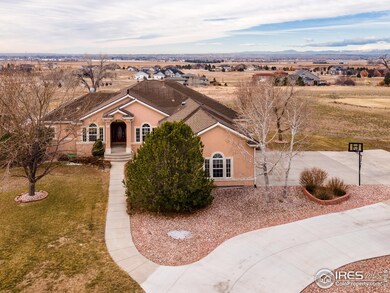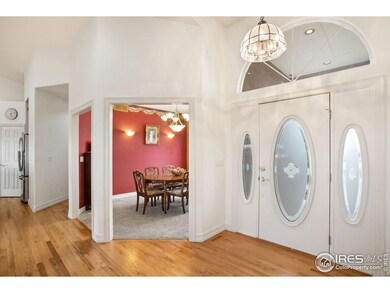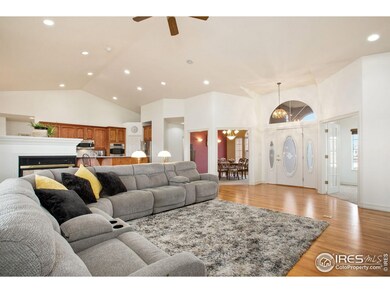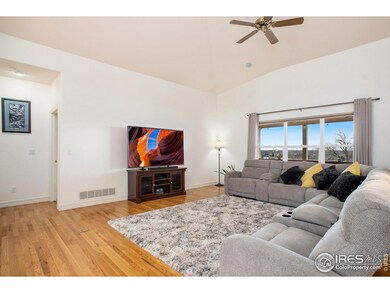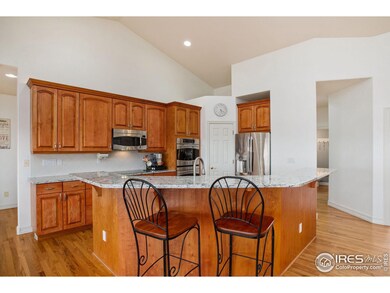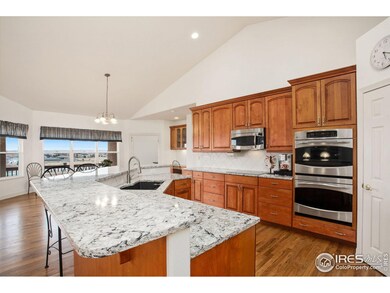
324 N Shore Cir Windsor, CO 80550
Estimated Value: $1,202,331 - $1,371,000
Highlights
- Open Floorplan
- Deck
- Wood Flooring
- Mountain View
- Cathedral Ceiling
- Home Office
About This Home
As of June 2023PRICE REDUCED!!! Welcome to your dream ranch-style home with stunning unobstructed mountain views! Enjoy your morning coffee or evening beverage, gazing at the front range from the deck of this house situated on a 2.5-acre lot. The property offers privacy space and luxury in equal measure. A sprawling open floor plan spread across a single level welcomes you as you step inside, with vaulted ceilings and large windows allowing natural light to flood in. The gourmet kitchen features quartz countertops, stainless steel appliances, and an induction stove top, perfect for dinner parties and get-togethers.The home's master bedroom suite is a sanctuary complete with a spacious bathroom and walk-in closet. Four additional bedrooms provide plenty of space for family or guests. Plenty of storage spaces ensure that your possessions will have a home.The partially finished basement will surely impress with a game room and wet bar, perfect for movie nights or entertaining.Step outside and bask in the peaceful beauty of this property. The covered deck and expansive backyard are perfect for outdoor entertaining, soaking up the sun, and enjoying the Colorado lifestyle. Imagine long summer nights taking in the amazing mountain views.This beautiful home is conveniently located near shops, restaurants, hiking trails, and much more. Don't miss out on this opportunity to own a stunning home with breathtaking views!
Home Details
Home Type
- Single Family
Est. Annual Taxes
- $5,295
Year Built
- Built in 1999
Lot Details
- 2.5 Acre Lot
- Partially Fenced Property
- Sprinkler System
HOA Fees
- $50 Monthly HOA Fees
Parking
- 3 Car Attached Garage
- Garage Door Opener
Home Design
- Wood Frame Construction
- Composition Roof
- Stucco
Interior Spaces
- 4,668 Sq Ft Home
- 1-Story Property
- Open Floorplan
- Wet Bar
- Central Vacuum
- Cathedral Ceiling
- Double Sided Fireplace
- Family Room
- Dining Room
- Home Office
- Mountain Views
- Finished Basement
- Basement Fills Entire Space Under The House
- Laundry on main level
Kitchen
- Double Oven
- Electric Oven or Range
- Dishwasher
- Kitchen Island
- Disposal
Flooring
- Wood
- Carpet
Bedrooms and Bathrooms
- 5 Bedrooms
Outdoor Features
- Deck
Schools
- Grandview Elementary School
- Windsor Middle School
- Windsor High School
Utilities
- Forced Air Heating and Cooling System
- Water Rights Not Included
- Septic System
Community Details
- Association fees include common amenities, management
- Built by Lenard Homes
- North Shores Subdivision
Listing and Financial Details
- Assessor Parcel Number R1093496
Ownership History
Purchase Details
Home Financials for this Owner
Home Financials are based on the most recent Mortgage that was taken out on this home.Purchase Details
Home Financials for this Owner
Home Financials are based on the most recent Mortgage that was taken out on this home.Purchase Details
Purchase Details
Home Financials for this Owner
Home Financials are based on the most recent Mortgage that was taken out on this home.Purchase Details
Home Financials for this Owner
Home Financials are based on the most recent Mortgage that was taken out on this home.Purchase Details
Similar Homes in Windsor, CO
Home Values in the Area
Average Home Value in this Area
Purchase History
| Date | Buyer | Sale Price | Title Company |
|---|---|---|---|
| Kljubin Aleksandr | $1,200,000 | Land Title | |
| Umland David L | -- | -- | |
| Umland David L | $74,000 | -- | |
| Muth David Thomas | $69,000 | -- | |
| Casteel Daniel Paul | $74,000 | -- | |
| -- | -- | -- |
Mortgage History
| Date | Status | Borrower | Loan Amount |
|---|---|---|---|
| Open | Kljubin Aleksandr | $960,000 | |
| Previous Owner | Umland David Leslie | $50,000 | |
| Previous Owner | Umland David L | $246,000 | |
| Previous Owner | Umland David L | $258,000 | |
| Previous Owner | Umland David L | $100,000 | |
| Previous Owner | Umland David L | $59,099 | |
| Previous Owner | Umland David L | $59,099 | |
| Previous Owner | Umland David L | $150,000 | |
| Previous Owner | Umland David L | $210,600 | |
| Previous Owner | Umland David L | $220,000 | |
| Previous Owner | Moth David Thomas | $55,200 | |
| Previous Owner | Casteel Daniel Paul | $58,211 |
Property History
| Date | Event | Price | Change | Sq Ft Price |
|---|---|---|---|---|
| 06/05/2023 06/05/23 | Sold | $1,200,000 | 0.0% | $257 / Sq Ft |
| 04/18/2023 04/18/23 | Price Changed | $1,200,000 | -4.0% | $257 / Sq Ft |
| 03/21/2023 03/21/23 | For Sale | $1,250,000 | -- | $268 / Sq Ft |
Tax History Compared to Growth
Tax History
| Year | Tax Paid | Tax Assessment Tax Assessment Total Assessment is a certain percentage of the fair market value that is determined by local assessors to be the total taxable value of land and additions on the property. | Land | Improvement |
|---|---|---|---|---|
| 2024 | $7,427 | $78,070 | $12,810 | $65,260 |
| 2023 | $6,819 | $81,990 | $13,870 | $68,120 |
| 2022 | $5,679 | $58,260 | $12,510 | $45,750 |
| 2021 | $5,295 | $59,940 | $12,870 | $47,070 |
| 2020 | $4,558 | $52,610 | $12,870 | $39,740 |
| 2019 | $4,518 | $52,610 | $12,870 | $39,740 |
| 2018 | $4,350 | $47,950 | $9,000 | $38,950 |
| 2017 | $4,370 | $45,510 | $9,000 | $36,510 |
| 2016 | $4,342 | $45,670 | $9,150 | $36,520 |
| 2015 | $4,040 | $45,670 | $9,150 | $36,520 |
| 2014 | $3,594 | $38,100 | $6,770 | $31,330 |
Agents Affiliated with this Home
-
Christopher Fry

Seller's Agent in 2023
Christopher Fry
RE/MAX
(970) 218-5248
63 Total Sales
-
Elizabeth Steinhour

Buyer's Agent in 2023
Elizabeth Steinhour
RE/MAX
(970) 214-9992
27 Total Sales
Map
Source: IRES MLS
MLS Number: 983851
APN: R1093496
- 335 N Shore Cir
- 967 Warbling Dr
- 975 Warbling Dr
- 826 Mesic Ln
- 834 Mesic Ln
- 956 Steppe Ln
- 940 Steppe Ln
- 948 Steppe Ln
- 968 Sandhills St
- 952 Steppe Ln
- 932 Steppe Ln
- 944 Steppe Ln
- 936 Steppe Ln
- 976 Sandhills St
- 980 Sandhills St
- 972 Sandhills St
- Prairie Song Road & Weld County Road 17
- Prairie Song Road & Weld County Road 17
- Prairie Song Road & Weld County Road 17
- Prairie Song Road & Weld County Road 17
- 324 N Shore Cir
- 326 N Shore Cir
- 322 N Shore Cir
- 325 N Shore Cir
- 327 N Shore Cir
- 323 N Shore Cir
- 320 N Shore Cir
- 1014 Brisas Ct
- 328 N Shore Cir
- 321 N Shore Cir
- 1000 Brisas Ct
- 582 Madera Way
- 560 Madera Way
- 318 N Shore Cir
- 1013 Brisas Ct
- 331 N Shore Cir
- 315 N Shore Cir
- 330 N Shore Cir
- 1003 Montana Ct
- 1017 Montana Ct
