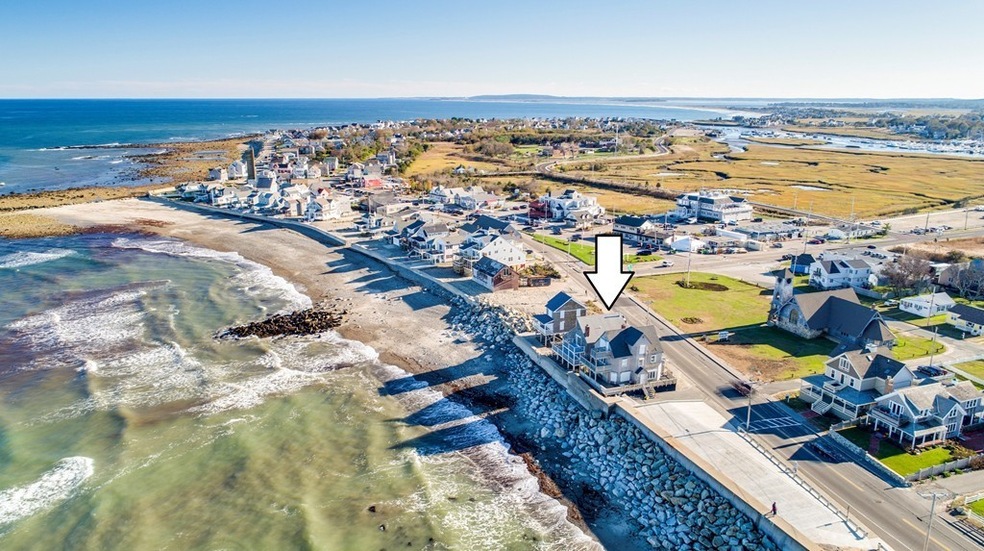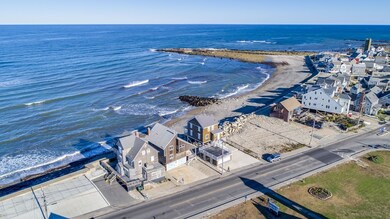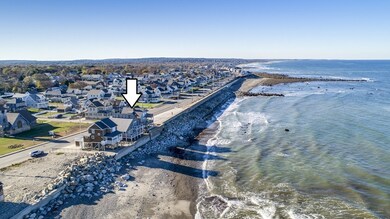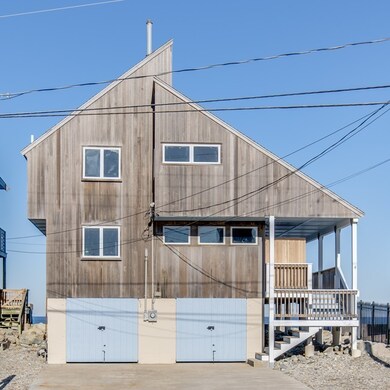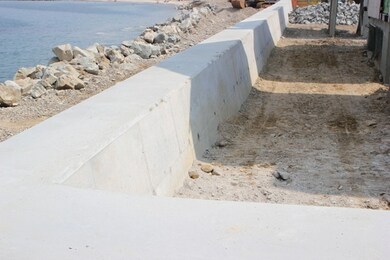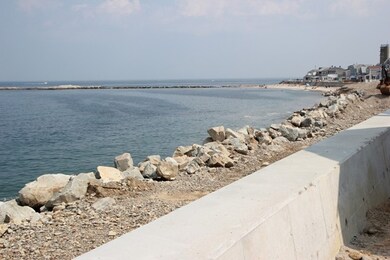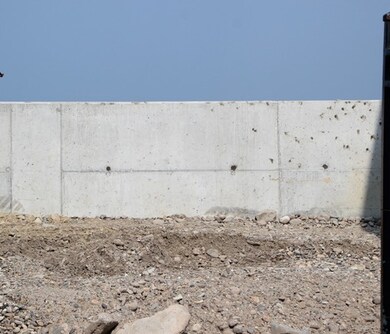
324 Ocean St Marshfield, MA 02050
Ocean Bluff-Brant Rock Neighborhood
3
Beds
2
Baths
1,632
Sq Ft
3,485
Sq Ft Lot
Highlights
- Ocean View
- Covered Deck
- Balcony
- Governor Edward Winslow School Rated A-
- Engineered Wood Flooring
- Outdoor Shower
About This Home
As of November 2019Oceanfront in the heart of Brandt Rock. This home was renovated in 2017 then damaged in the March "nor'easter of the century". The VASTLY improved sea wall/berm is nearly completed. This house can be restored to it's pre storm beauty with some work. As is: no inspection contingency.
Home Details
Home Type
- Single Family
Est. Annual Taxes
- $10,977
Year Built
- Built in 1979
Parking
- 2 Car Garage
Kitchen
- Range
- Microwave
Flooring
- Engineered Wood
- Laminate
- Tile
Outdoor Features
- Outdoor Shower
- Balcony
- Covered Deck
Utilities
- Forced Air Heating System
- Heating System Uses Gas
Additional Features
- Ocean Views
- Property is zoned R-3
Listing and Financial Details
- Assessor Parcel Number M:0M08 B:0051 L:0013
Ownership History
Date
Name
Owned For
Owner Type
Purchase Details
Closed on
Aug 14, 2023
Sold by
Monahan Richard
Bought by
Richard Monaham Ret and Monahan
Total Days on Market
311
Current Estimated Value
Purchase Details
Listed on
Oct 18, 2017
Closed on
Sep 25, 2018
Sold by
Acrowley Llc
Bought by
Tah Ft and Worster
Seller's Agent
Amanda Crowley
Grand Gables Realty Group Inc.
Buyer's Agent
Michelle Burt
The Firm
List Price
$350,000
Sold Price
$300,000
Premium/Discount to List
-$50,000
-14.29%
Home Financials for this Owner
Home Financials are based on the most recent Mortgage that was taken out on this home.
Avg. Annual Appreciation
22.39%
Original Mortgage
$400,000
Interest Rate
4.5%
Mortgage Type
New Conventional
Purchase Details
Closed on
Oct 17, 1997
Sold by
John Mchugh T and John Mchugh
Bought by
Campbell Gordon S and Campbell Kim C
Home Financials for this Owner
Home Financials are based on the most recent Mortgage that was taken out on this home.
Original Mortgage
$50,000
Interest Rate
7.46%
Mortgage Type
Purchase Money Mortgage
Map
Create a Home Valuation Report for This Property
The Home Valuation Report is an in-depth analysis detailing your home's value as well as a comparison with similar homes in the area
Similar Homes in Marshfield, MA
Home Values in the Area
Average Home Value in this Area
Purchase History
| Date | Type | Sale Price | Title Company |
|---|---|---|---|
| Quit Claim Deed | -- | None Available | |
| Quit Claim Deed | -- | None Available | |
| Deed | $300,000 | -- | |
| Deed | $300,000 | -- | |
| Deed | $206,150 | -- | |
| Deed | $206,150 | -- |
Source: Public Records
Mortgage History
| Date | Status | Loan Amount | Loan Type |
|---|---|---|---|
| Previous Owner | $530,000 | Stand Alone Refi Refinance Of Original Loan | |
| Previous Owner | $525,000 | New Conventional | |
| Previous Owner | $400,000 | New Conventional | |
| Previous Owner | $50,000 | Purchase Money Mortgage |
Source: Public Records
Property History
| Date | Event | Price | Change | Sq Ft Price |
|---|---|---|---|---|
| 11/12/2019 11/12/19 | Sold | $675,000 | -3.4% | $409 / Sq Ft |
| 10/04/2019 10/04/19 | Pending | -- | -- | -- |
| 09/13/2019 09/13/19 | Price Changed | $699,000 | -6.8% | $424 / Sq Ft |
| 08/21/2019 08/21/19 | Price Changed | $749,900 | 0.0% | $454 / Sq Ft |
| 08/08/2019 08/08/19 | Price Changed | $750,000 | -6.1% | $455 / Sq Ft |
| 07/31/2019 07/31/19 | Price Changed | $799,000 | -4.8% | $484 / Sq Ft |
| 07/19/2019 07/19/19 | Price Changed | $839,000 | -1.2% | $508 / Sq Ft |
| 06/21/2019 06/21/19 | For Sale | $849,000 | +183.0% | $515 / Sq Ft |
| 09/25/2018 09/25/18 | Sold | $300,000 | -14.0% | $184 / Sq Ft |
| 08/25/2018 08/25/18 | Pending | -- | -- | -- |
| 08/16/2018 08/16/18 | Price Changed | $349,000 | -0.3% | $214 / Sq Ft |
| 07/31/2018 07/31/18 | For Sale | $350,000 | 0.0% | $214 / Sq Ft |
| 07/30/2018 07/30/18 | Pending | -- | -- | -- |
| 07/16/2018 07/16/18 | Price Changed | $350,000 | 0.0% | $214 / Sq Ft |
| 07/16/2018 07/16/18 | For Sale | $350,000 | +16.7% | $214 / Sq Ft |
| 03/04/2018 03/04/18 | Off Market | $300,000 | -- | -- |
| 02/27/2018 02/27/18 | For Sale | $649,000 | +116.3% | $398 / Sq Ft |
| 02/24/2018 02/24/18 | Off Market | $300,000 | -- | -- |
| 01/02/2018 01/02/18 | For Sale | $649,000 | 0.0% | $398 / Sq Ft |
| 11/28/2017 11/28/17 | Pending | -- | -- | -- |
| 10/31/2017 10/31/17 | Price Changed | $649,000 | -3.0% | $398 / Sq Ft |
| 10/19/2017 10/19/17 | Price Changed | $669,000 | -0.1% | $410 / Sq Ft |
| 10/18/2017 10/18/17 | For Sale | $669,900 | +65.4% | $410 / Sq Ft |
| 06/16/2017 06/16/17 | Sold | $405,000 | -7.1% | $248 / Sq Ft |
| 05/23/2017 05/23/17 | Pending | -- | -- | -- |
| 05/17/2017 05/17/17 | For Sale | $435,900 | -- | $267 / Sq Ft |
Source: MLS Property Information Network (MLS PIN)
Tax History
| Year | Tax Paid | Tax Assessment Tax Assessment Total Assessment is a certain percentage of the fair market value that is determined by local assessors to be the total taxable value of land and additions on the property. | Land | Improvement |
|---|---|---|---|---|
| 2025 | $10,977 | $1,108,800 | $693,000 | $415,800 |
| 2024 | $10,188 | $980,600 | $610,500 | $370,100 |
| 2023 | $9,540 | $842,800 | $528,000 | $314,800 |
| 2022 | $8,477 | $654,600 | $387,800 | $266,800 |
| 2021 | $8,410 | $637,600 | $387,800 | $249,800 |
| 2020 | $7,695 | $577,300 | $363,000 | $214,300 |
| 2019 | $7,509 | $561,200 | $363,000 | $198,200 |
| 2018 | $7,198 | $538,400 | $363,000 | $175,400 |
| 2017 | $6,990 | $509,500 | $363,000 | $146,500 |
| 2016 | $7,072 | $509,500 | $363,000 | $146,500 |
| 2015 | $7,496 | $564,000 | $429,000 | $135,000 |
| 2014 | $7,538 | $567,200 | $429,000 | $138,200 |
Source: Public Records
Source: MLS Property Information Network (MLS PIN)
MLS Number: 72244758
APN: MARS-000008M-000051-000013
Nearby Homes
