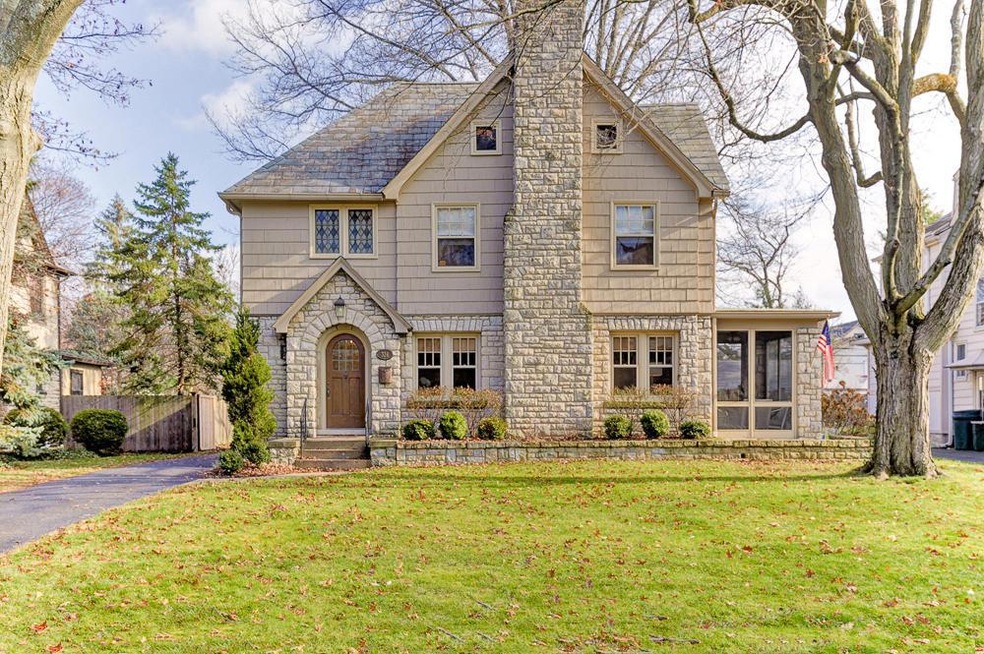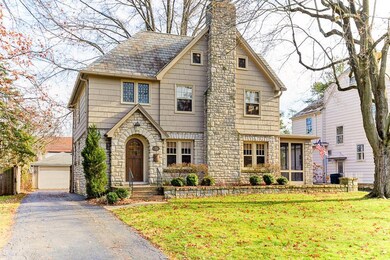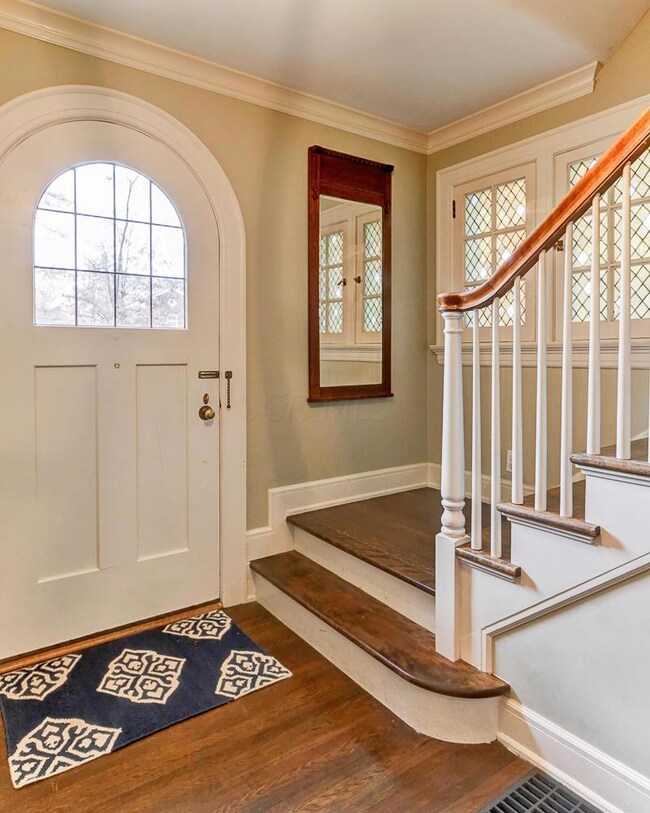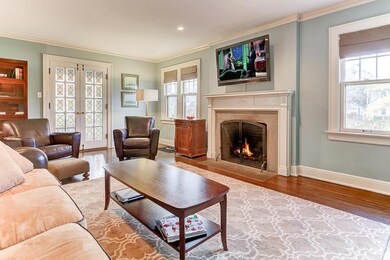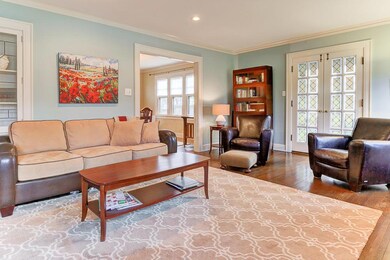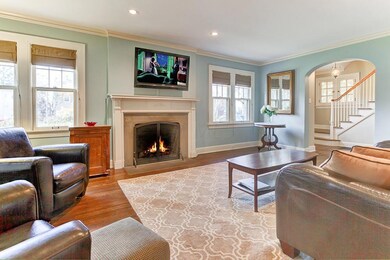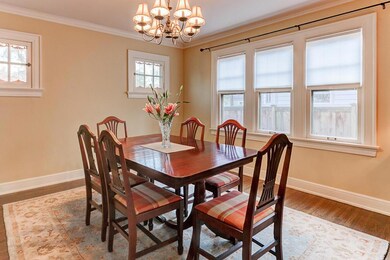
324 S Ardmore Rd Columbus, OH 43209
Highlights
- Screened Porch
- Community Pool
- Fenced Yard
- Cassingham Elementary School Rated A-
- Tennis Courts
- 2 Car Detached Garage
About This Home
As of January 2015A stunning 1920’s 2.5 story home in Central Bexley. Loaded with original features and modern updates: original hardwood floors through-out, stained glass windows, spacious living room with built-in cabinetry, gas log fireplace, beautiful dining room with built-in cabinetry, updated kitchen with granite countertops, stainless steel appliances and more built-in cabinetry, 1st floor half bath, large 2nd floor bedroom, updated 2nd floor full bath, 3 additional nice sized bedrooms, beautiful 3rd floor Owners/ Guest Suite, partially finished lower level, lower level laundry, full bath and storage space, screened porch off of living area, patio overlooking large fenced yard and 2 car a garage. A desirable location and short distance to all Bexley destinations.
Last Agent to Sell the Property
Coldwell Banker Realty License #2005014002 Listed on: 12/05/2014

Home Details
Home Type
- Single Family
Est. Annual Taxes
- $8,947
Year Built
- Built in 1927
Lot Details
- 9,583 Sq Ft Lot
- Fenced Yard
- Fenced
Parking
- 2 Car Detached Garage
Home Design
- Wood Siding
- Shingle Siding
- Stone Exterior Construction
Interior Spaces
- 2,935 Sq Ft Home
- 2.5-Story Property
- Gas Log Fireplace
- Screened Porch
- Ceramic Tile Flooring
- Basement
- Recreation or Family Area in Basement
- Laundry on lower level
Kitchen
- Gas Range
- Microwave
- Dishwasher
Bedrooms and Bathrooms
- 5 Bedrooms
Outdoor Features
- Patio
Utilities
- Forced Air Heating and Cooling System
- Heating System Uses Gas
Listing and Financial Details
- Home warranty included in the sale of the property
- Assessor Parcel Number 020-002123
Community Details
Overview
- Property has a Home Owners Association
Recreation
- Tennis Courts
- Sport Court
- Community Pool
- Park
- Bike Trail
Ownership History
Purchase Details
Home Financials for this Owner
Home Financials are based on the most recent Mortgage that was taken out on this home.Purchase Details
Home Financials for this Owner
Home Financials are based on the most recent Mortgage that was taken out on this home.Purchase Details
Home Financials for this Owner
Home Financials are based on the most recent Mortgage that was taken out on this home.Purchase Details
Home Financials for this Owner
Home Financials are based on the most recent Mortgage that was taken out on this home.Purchase Details
Home Financials for this Owner
Home Financials are based on the most recent Mortgage that was taken out on this home.Purchase Details
Purchase Details
Similar Homes in the area
Home Values in the Area
Average Home Value in this Area
Purchase History
| Date | Type | Sale Price | Title Company |
|---|---|---|---|
| Limited Warranty Deed | $502,500 | Brps Title | |
| Warranty Deed | $502,500 | Brps Title | |
| Survivorship Deed | $445,000 | Hummel Title Agency | |
| Survivorship Deed | $403,000 | Amerititle | |
| Corporate Deed | $340,000 | Amerititle | |
| Quit Claim Deed | -- | Amerititle | |
| Warranty Deed | $250,000 | Amerititle | |
| Deed | -- | -- |
Mortgage History
| Date | Status | Loan Amount | Loan Type |
|---|---|---|---|
| Open | $60,000 | Future Advance Clause Open End Mortgage | |
| Open | $415,000 | New Conventional | |
| Closed | $415,000 | New Conventional | |
| Previous Owner | $400,500 | New Conventional | |
| Previous Owner | $382,850 | Purchase Money Mortgage | |
| Previous Owner | $272,000 | Fannie Mae Freddie Mac |
Property History
| Date | Event | Price | Change | Sq Ft Price |
|---|---|---|---|---|
| 01/29/2015 01/29/15 | Sold | $502,500 | +0.5% | $171 / Sq Ft |
| 12/30/2014 12/30/14 | Pending | -- | -- | -- |
| 12/05/2014 12/05/14 | For Sale | $499,900 | +12.3% | $170 / Sq Ft |
| 07/02/2012 07/02/12 | Sold | $445,000 | -4.3% | $152 / Sq Ft |
| 06/02/2012 06/02/12 | Pending | -- | -- | -- |
| 04/17/2012 04/17/12 | For Sale | $464,900 | -- | $158 / Sq Ft |
Tax History Compared to Growth
Tax History
| Year | Tax Paid | Tax Assessment Tax Assessment Total Assessment is a certain percentage of the fair market value that is determined by local assessors to be the total taxable value of land and additions on the property. | Land | Improvement |
|---|---|---|---|---|
| 2024 | $11,833 | $213,080 | $77,980 | $135,100 |
| 2023 | $10,639 | $213,080 | $77,980 | $135,100 |
| 2022 | $11,704 | $188,270 | $54,780 | $133,490 |
| 2021 | $11,714 | $188,270 | $54,780 | $133,490 |
| 2020 | $11,610 | $188,270 | $54,780 | $133,490 |
| 2019 | $10,787 | $153,900 | $45,640 | $108,260 |
| 2018 | $9,393 | $153,900 | $45,640 | $108,260 |
| 2017 | $9,166 | $153,900 | $45,640 | $108,260 |
| 2016 | $9,688 | $144,310 | $38,500 | $105,810 |
| 2015 | $9,414 | $144,310 | $38,500 | $105,810 |
| 2014 | $9,468 | $144,310 | $38,500 | $105,810 |
| 2013 | $4,474 | $131,180 | $35,000 | $96,180 |
Agents Affiliated with this Home
-
William Robbins

Seller's Agent in 2015
William Robbins
Coldwell Banker Realty
(614) 208-8785
14 in this area
230 Total Sales
-
C
Seller's Agent in 2012
Christopher Pedon
Howard Hanna Real Estate Svcs
Map
Source: Columbus and Central Ohio Regional MLS
MLS Number: 214047854
APN: 020-002123
- 2443 Dale Ave
- 2436 Brentwood Rd
- 235 S Stanwood Rd
- 233 S Dawson Ave
- 2645 Bexley Park Rd
- 346 S Drexel Ave
- 2356 Sherwood Rd
- 49 S Cassady Ave
- 99 S Roosevelt Ave
- 2629 E Broad St
- 519 S Drexel Ave
- 186 S Gould Rd
- 123 S Gould Rd
- 2738 E Broad St
- 70 N Cassingham Rd
- 2909 Bryden Rd
- 233 Preston Rd
- 808 Montrose Ave
- 789 Chelsea Ave
- 57 Preston Rd
