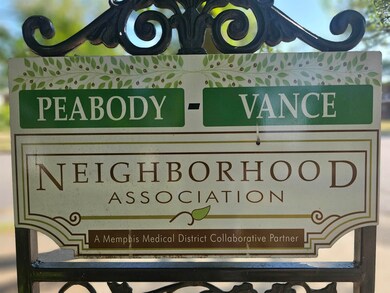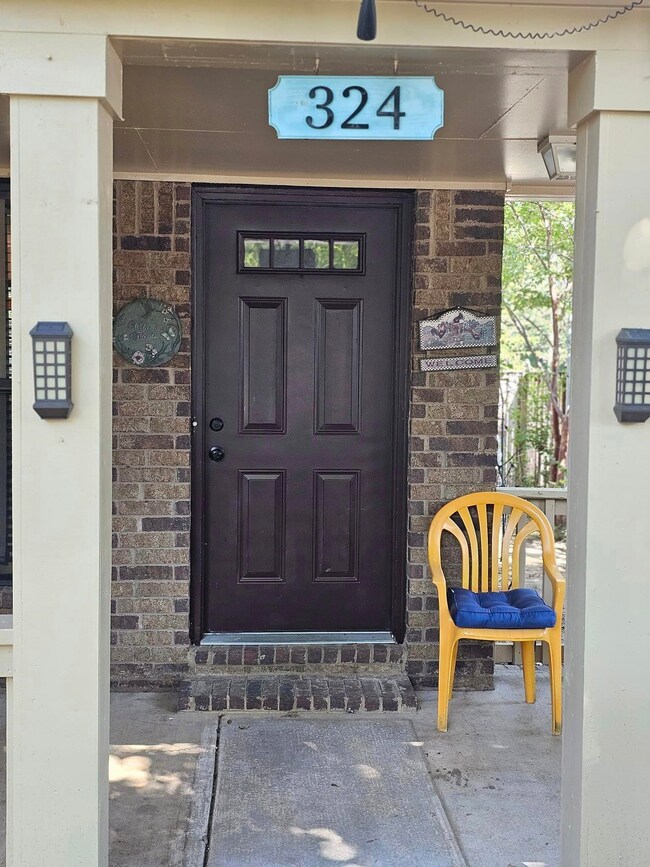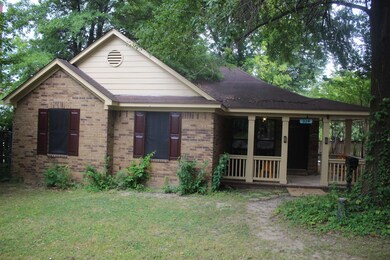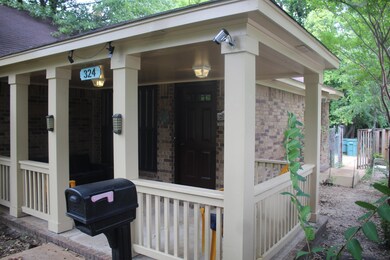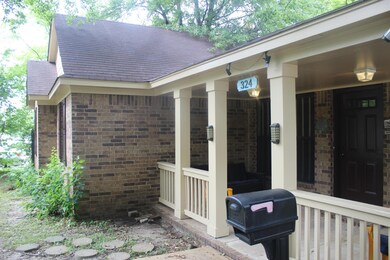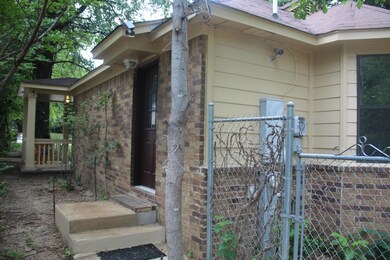
324 S Pauline St Memphis, TN 38104
South City NeighborhoodHighlights
- Wood Flooring
- Attic
- Great Room
- Soft Contemporary Architecture
- Corner Lot
- Den with Fireplace
About This Home
As of November 2024Nestled in the Peabody / Vance Neighborhood, this property represents a multitude of opportunities being centrally located in the Memphis Medical District and minutes from Downtown Memphis, Cooper Young, etc. It features 3 bedrooms and 2 baths that have been renovated with new paint inside and out, and new laminate flooring. Your Buyers needs to see this astounding gem that is move-in ready. Underwritten Commitment Letter and E/M made payable to Infinity Group Realtors, Inc. due with all offers.
Home Details
Home Type
- Single Family
Est. Annual Taxes
- $1,033
Year Built
- Built in 2009
Lot Details
- 7,841 Sq Ft Lot
- Lot Dimensions are 50x163
- Wood Fence
- Chain Link Fence
- Corner Lot
- Level Lot
- Few Trees
Parking
- Driveway
Home Design
- Soft Contemporary Architecture
- Slab Foundation
- Composition Shingle Roof
Interior Spaces
- 1,200-1,399 Sq Ft Home
- 1,257 Sq Ft Home
- 1-Story Property
- Ceiling Fan
- Fireplace Features Masonry
- Some Wood Windows
- Window Treatments
- Aluminum Window Frames
- Great Room
- Den with Fireplace
- Attic
Kitchen
- Eat-In Kitchen
- Breakfast Bar
- Dishwasher
- Disposal
Flooring
- Wood
- Laminate
- Tile
Bedrooms and Bathrooms
- 3 Main Level Bedrooms
- 2 Full Bathrooms
Laundry
- Laundry Room
- Washer and Dryer Hookup
Outdoor Features
- Porch
Utilities
- Central Heating and Cooling System
- Electric Water Heater
Community Details
- Peabody Subdivision
Listing and Financial Details
- Assessor Parcel Number 018034 00004
Ownership History
Purchase Details
Home Financials for this Owner
Home Financials are based on the most recent Mortgage that was taken out on this home.Purchase Details
Map
Similar Homes in Memphis, TN
Home Values in the Area
Average Home Value in this Area
Purchase History
| Date | Type | Sale Price | Title Company |
|---|---|---|---|
| Warranty Deed | $259,200 | None Listed On Document | |
| Warranty Deed | $259,200 | None Listed On Document | |
| Quit Claim Deed | -- | None Listed On Document |
Mortgage History
| Date | Status | Loan Amount | Loan Type |
|---|---|---|---|
| Open | $254,505 | FHA | |
| Closed | $254,505 | FHA | |
| Previous Owner | $62,300 | Unknown |
Property History
| Date | Event | Price | Change | Sq Ft Price |
|---|---|---|---|---|
| 11/15/2024 11/15/24 | Sold | $259,200 | -3.3% | $216 / Sq Ft |
| 10/05/2024 10/05/24 | Pending | -- | -- | -- |
| 07/21/2024 07/21/24 | For Sale | $268,000 | -- | $223 / Sq Ft |
Tax History
| Year | Tax Paid | Tax Assessment Tax Assessment Total Assessment is a certain percentage of the fair market value that is determined by local assessors to be the total taxable value of land and additions on the property. | Land | Improvement |
|---|---|---|---|---|
| 2024 | $1,033 | $30,475 | $3,800 | $26,675 |
| 2023 | $1,856 | $30,475 | $3,800 | $26,675 |
| 2022 | $1,856 | $30,475 | $3,800 | $26,675 |
| 2021 | $1,878 | $30,475 | $3,800 | $26,675 |
| 2020 | $1,859 | $25,650 | $3,800 | $21,850 |
| 2019 | $1,859 | $25,650 | $3,800 | $21,850 |
| 2018 | $1,859 | $25,650 | $3,800 | $21,850 |
| 2017 | $1,054 | $25,650 | $3,800 | $21,850 |
| 2016 | $975 | $22,300 | $0 | $0 |
| 2014 | $975 | $22,300 | $0 | $0 |
Source: Memphis Area Association of REALTORS®
MLS Number: 10177396
APN: 01-8034-0-0004
- 309 S Dudley St
- 756 Walnut St
- 578 Walnut St
- 788 King Ave
- 1235 Vinton Ave
- 1246 Vinton Ave
- 877 Polk Ave
- 867 Polk Ave
- 736 Saint Paul Ave
- 838 Ioka Ave
- 1151 Central Ave
- 1251 Lamar Ave
- 1307 Vinton Ave
- 1145 Sledge Ave
- 1336 Peabody Ave
- 1198 Sledge Ave
- 740 E Polk Ave
- 1274 Central Ave
- 1353 Vinton Ave
- 1391 Vinton Ave

