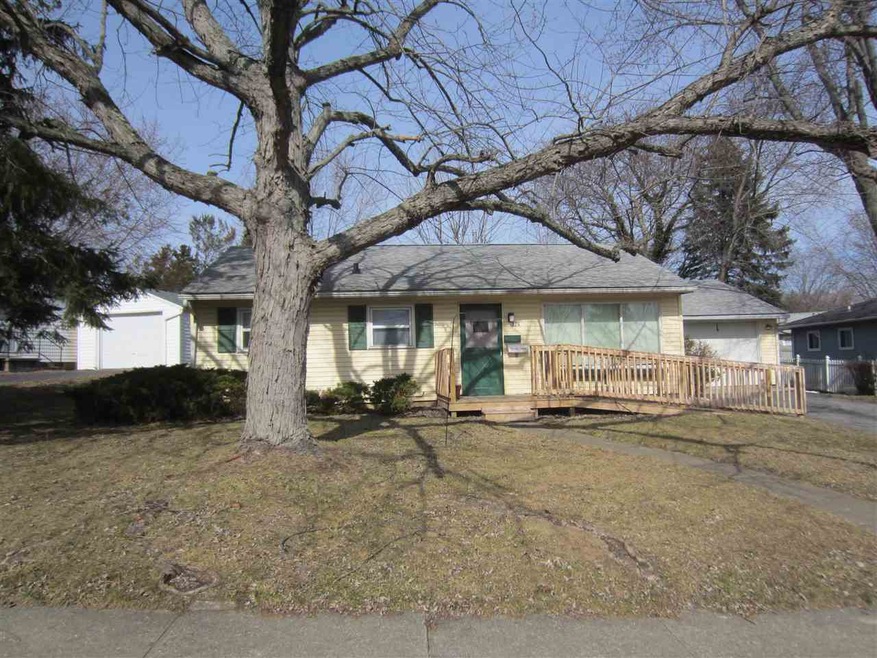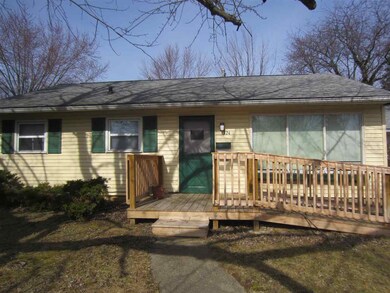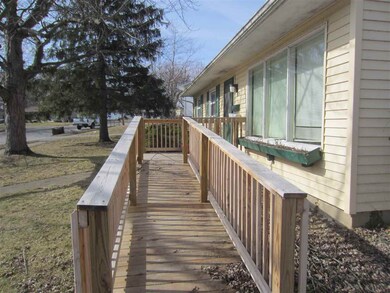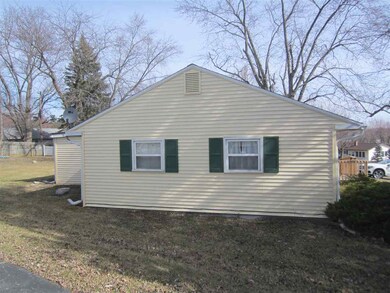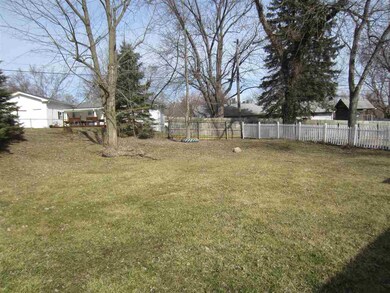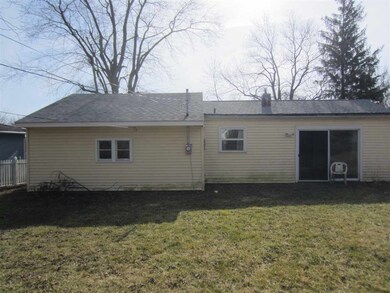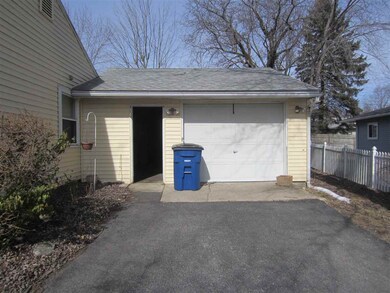
324 W Kem Rd Marion, IN 46952
Shady Hills NeighborhoodHighlights
- Ranch Style House
- Eat-In Kitchen
- Ceiling Fan
- 1 Car Attached Garage
- Forced Air Heating and Cooling System
- Baseboard Heating
About This Home
As of October 20213 bedroom, 2 bath ranch with large, one car attached garage. Stove, refrigerator, dishwasher, washer and dryer stay. Dining/family room with laminate floor, eat in kitchen. Gas forced air and central air. Siding, roof, gutters and windows new in 2008-2009. Flat roof over the family room is rubber.
Last Agent to Sell the Property
Joe Grubb
Century 21 Kilgore, Realtors
Home Details
Home Type
- Single Family
Est. Annual Taxes
- $271
Year Built
- Built in 1956
Lot Details
- 10,019 Sq Ft Lot
- Lot Dimensions are 71 x141
- Partially Fenced Property
- Sloped Lot
Parking
- 1 Car Attached Garage
Home Design
- Ranch Style House
- Slab Foundation
- Asphalt Roof
- Asphalt
Interior Spaces
- 1,200 Sq Ft Home
- Ceiling Fan
- Electric Dryer Hookup
Kitchen
- Eat-In Kitchen
- Electric Oven or Range
- Disposal
Flooring
- Carpet
- Laminate
- Vinyl
Bedrooms and Bathrooms
- 3 Bedrooms
- 2 Full Bathrooms
- Separate Shower
Location
- Suburban Location
Utilities
- Forced Air Heating and Cooling System
- Baseboard Heating
- Heating System Uses Gas
Listing and Financial Details
- Assessor Parcel Number 27-02-31-103-071.000-002
Ownership History
Purchase Details
Home Financials for this Owner
Home Financials are based on the most recent Mortgage that was taken out on this home.Purchase Details
Home Financials for this Owner
Home Financials are based on the most recent Mortgage that was taken out on this home.Purchase Details
Home Financials for this Owner
Home Financials are based on the most recent Mortgage that was taken out on this home.Map
Similar Homes in Marion, IN
Home Values in the Area
Average Home Value in this Area
Purchase History
| Date | Type | Sale Price | Title Company |
|---|---|---|---|
| Warranty Deed | -- | None Available | |
| Warranty Deed | -- | None Available | |
| Quit Claim Deed | -- | None Available | |
| Warranty Deed | -- | None Available |
Mortgage History
| Date | Status | Loan Amount | Loan Type |
|---|---|---|---|
| Open | $92,000 | Stand Alone Refi Refinance Of Original Loan | |
| Previous Owner | $52,000 | New Conventional |
Property History
| Date | Event | Price | Change | Sq Ft Price |
|---|---|---|---|---|
| 10/27/2021 10/27/21 | Sold | $115,000 | 0.0% | $96 / Sq Ft |
| 09/22/2021 09/22/21 | Pending | -- | -- | -- |
| 09/02/2021 09/02/21 | Off Market | $115,000 | -- | -- |
| 08/30/2021 08/30/21 | For Sale | $119,000 | +147.9% | $99 / Sq Ft |
| 04/08/2016 04/08/16 | Sold | $48,000 | -3.8% | $40 / Sq Ft |
| 03/02/2016 03/02/16 | Pending | -- | -- | -- |
| 02/24/2016 02/24/16 | For Sale | $49,900 | -- | $42 / Sq Ft |
Tax History
| Year | Tax Paid | Tax Assessment Tax Assessment Total Assessment is a certain percentage of the fair market value that is determined by local assessors to be the total taxable value of land and additions on the property. | Land | Improvement |
|---|---|---|---|---|
| 2024 | $994 | $99,400 | $16,100 | $83,300 |
| 2023 | $1,049 | $104,900 | $16,100 | $88,800 |
| 2022 | $939 | $93,900 | $13,400 | $80,500 |
| 2021 | $807 | $84,500 | $13,400 | $71,100 |
| 2020 | $752 | $81,400 | $12,600 | $68,800 |
| 2019 | $676 | $79,700 | $12,600 | $67,100 |
| 2018 | $581 | $77,900 | $12,600 | $65,300 |
| 2017 | $523 | $75,800 | $12,600 | $63,200 |
| 2016 | $460 | $72,900 | $12,600 | $60,300 |
| 2014 | $161 | $73,800 | $12,600 | $61,200 |
| 2013 | $161 | $69,000 | $12,600 | $56,400 |
Source: Indiana Regional MLS
MLS Number: 201607062
APN: 27-02-31-103-071.000-002
- 702 W MacAlan Dr
- 1513 N Quarry Rd
- 647 Candlewood Dr
- 1502 N Baldwin Ave
- 936 Gustave Place
- 624 N Washington St
- 1200 N Manor Dr
- 528 E Wiley St
- 1009 N Oxford Dr
- 1106 N Western Ave
- 1622 W Parkview Dr
- 325 E Marshall St
- 721 W Jeffras Ave
- 321 E Grant St
- 1402 W Chapel Pike
- 614 W Nelson St
- 1200 W Euclid Ave
- 519 E Grant St
- 1412 Fox Trail Unit 27
- 1591 W Timberview Dr Unit 26
