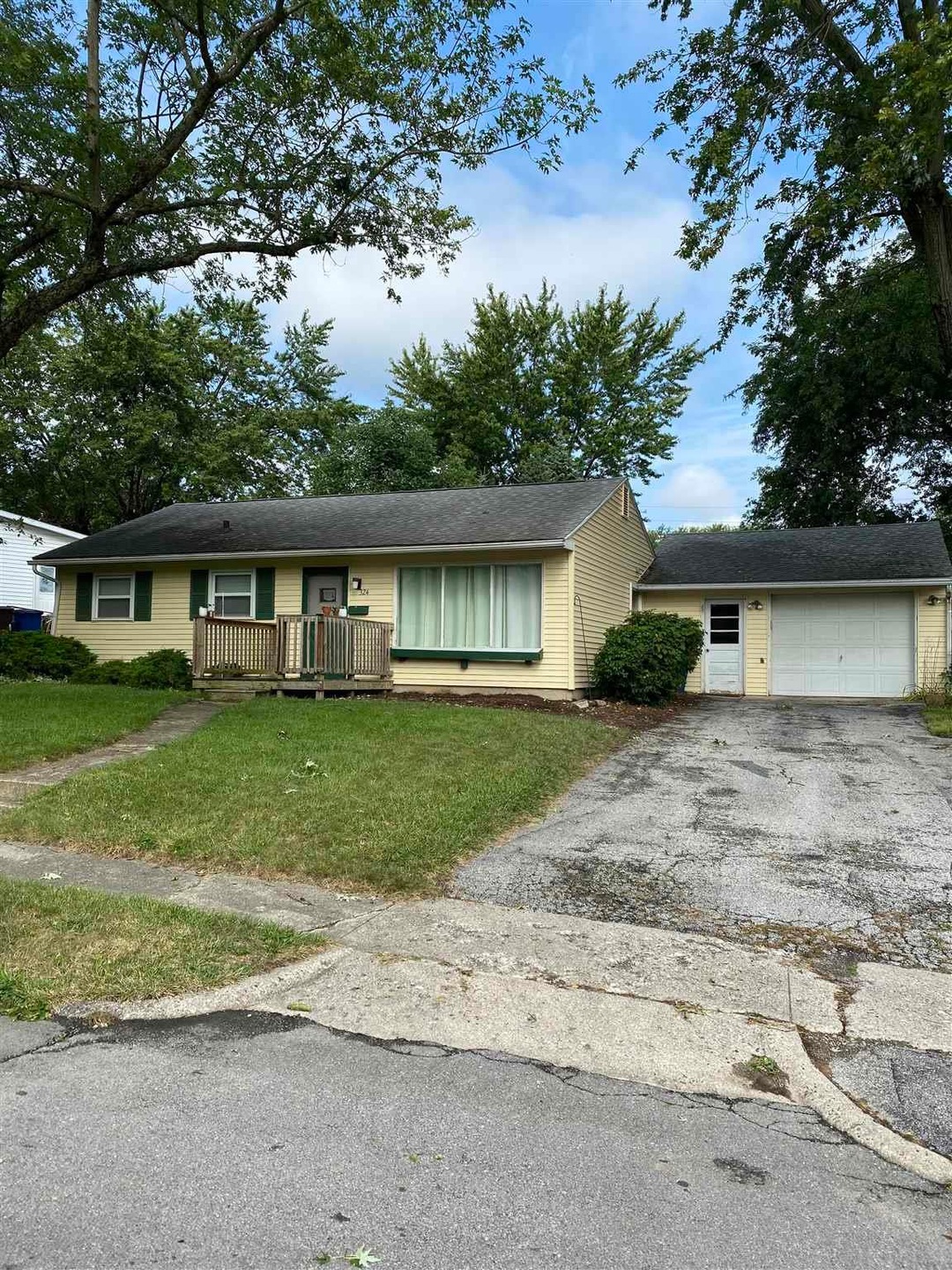
324 W Kem Rd Marion, IN 46952
Shady Hills NeighborhoodHighlights
- 1 Car Attached Garage
- Forced Air Heating and Cooling System
- Baseboard Heating
- 1-Story Property
About This Home
As of October 2021Cute 3 bed, 2 bath, ranch style home. Lots of new updates. All new floors throughout in 2016, auto garage door opener in 2016, New A/C in 2018, New water heater in 2019, new washer & dryer in 2017, New furnace replaced this year 2021, , back bathroom updates in 2019, replaced rubber sheeting over back room in 2017, laundry room updated in 2018, some new drywalls and interior doors installed 2016-2017, all new trim in 2017, 8x8 patch of new room from a leak that has been repaired in 2017, door from garage to house replaced in 2017, and fresh paint throughout, installed built-ins to walk in linen closet.
Home Details
Home Type
- Single Family
Est. Annual Taxes
- $752
Year Built
- Built in 1956
Lot Details
- 10,019 Sq Ft Lot
- Lot Dimensions are 71x141
- Sloped Lot
Parking
- 1 Car Attached Garage
Home Design
- Slab Foundation
- Asphalt
Interior Spaces
- 1,200 Sq Ft Home
- 1-Story Property
Bedrooms and Bathrooms
- 3 Bedrooms
- 2 Full Bathrooms
Schools
- Riverview/Justice Elementary School
- Mcculloch/Justice Middle School
- Marion High School
Utilities
- Forced Air Heating and Cooling System
- Baseboard Heating
- Heating System Uses Gas
Listing and Financial Details
- Assessor Parcel Number 29-02-31-103-071.000-002
Ownership History
Purchase Details
Home Financials for this Owner
Home Financials are based on the most recent Mortgage that was taken out on this home.Purchase Details
Home Financials for this Owner
Home Financials are based on the most recent Mortgage that was taken out on this home.Purchase Details
Home Financials for this Owner
Home Financials are based on the most recent Mortgage that was taken out on this home.Similar Homes in Marion, IN
Home Values in the Area
Average Home Value in this Area
Purchase History
| Date | Type | Sale Price | Title Company |
|---|---|---|---|
| Warranty Deed | -- | None Available | |
| Warranty Deed | -- | None Available | |
| Quit Claim Deed | -- | None Available | |
| Warranty Deed | -- | None Available |
Mortgage History
| Date | Status | Loan Amount | Loan Type |
|---|---|---|---|
| Open | $92,000 | Stand Alone Refi Refinance Of Original Loan | |
| Previous Owner | $52,000 | New Conventional |
Property History
| Date | Event | Price | Change | Sq Ft Price |
|---|---|---|---|---|
| 10/27/2021 10/27/21 | Sold | $115,000 | 0.0% | $96 / Sq Ft |
| 09/22/2021 09/22/21 | Pending | -- | -- | -- |
| 09/02/2021 09/02/21 | Off Market | $115,000 | -- | -- |
| 08/30/2021 08/30/21 | For Sale | $119,000 | +147.9% | $99 / Sq Ft |
| 04/08/2016 04/08/16 | Sold | $48,000 | -3.8% | $40 / Sq Ft |
| 03/02/2016 03/02/16 | Pending | -- | -- | -- |
| 02/24/2016 02/24/16 | For Sale | $49,900 | -- | $42 / Sq Ft |
Tax History Compared to Growth
Tax History
| Year | Tax Paid | Tax Assessment Tax Assessment Total Assessment is a certain percentage of the fair market value that is determined by local assessors to be the total taxable value of land and additions on the property. | Land | Improvement |
|---|---|---|---|---|
| 2024 | $994 | $99,400 | $16,100 | $83,300 |
| 2023 | $1,049 | $104,900 | $16,100 | $88,800 |
| 2022 | $939 | $93,900 | $13,400 | $80,500 |
| 2021 | $807 | $84,500 | $13,400 | $71,100 |
| 2020 | $752 | $81,400 | $12,600 | $68,800 |
| 2019 | $676 | $79,700 | $12,600 | $67,100 |
| 2018 | $581 | $77,900 | $12,600 | $65,300 |
| 2017 | $523 | $75,800 | $12,600 | $63,200 |
| 2016 | $460 | $72,900 | $12,600 | $60,300 |
| 2014 | $161 | $73,800 | $12,600 | $61,200 |
| 2013 | $161 | $69,000 | $12,600 | $56,400 |
Agents Affiliated with this Home
-
Robyn Windle

Seller's Agent in 2021
Robyn Windle
Nicholson Realty 2.0 LLC
(765) 618-4724
25 in this area
140 Total Sales
-
Tonya McCoy

Buyer's Agent in 2021
Tonya McCoy
Moving Real Estate
(765) 251-3018
26 in this area
211 Total Sales
-
J
Seller's Agent in 2016
Joe Grubb
Century 21 Kilgore, Realtors
Map
Source: Indiana Regional MLS
MLS Number: 202136091
APN: 27-02-31-103-071.000-002
- 303 W Highland Ave
- 1011 N River Dr
- 932 N Washington St
- 702 W MacAlan Dr
- 610 W Buckingham Dr
- 605 W Buckingham Dr
- 114 E Christy St
- 564 W Gardner Ct
- 1126 N Meridian St
- 624 N Washington St
- 622 N Washington St
- 1028 N Wabash Ave
- 528 E Wiley St
- 1106 N Western Ave
- 907 W Milborn St
- 1318 N Wabash Ave
- 1800 N Dumont Dr Unit Grant County
- 1800 N Dumont Dr
- 526 E Marshall St
- 321 E Grant St
