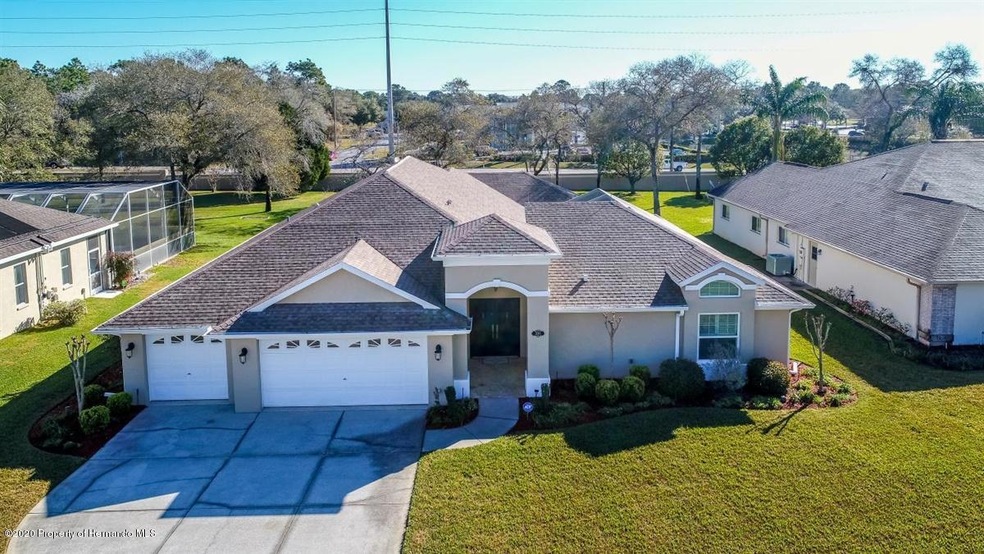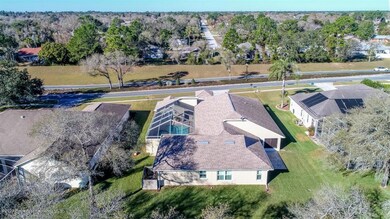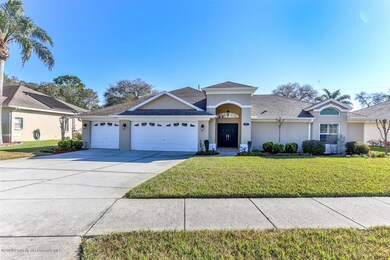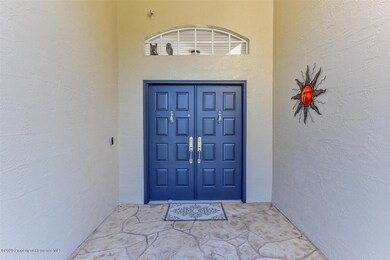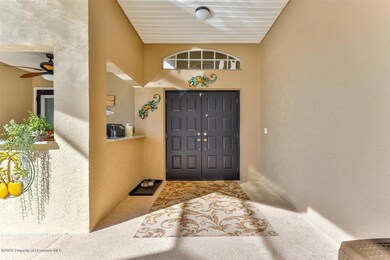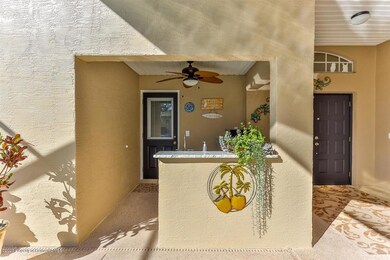
3240 St Ives Blvd Spring Hill, FL 34609
Highlights
- Screened Pool
- Clubhouse
- Tennis Courts
- Gated Community
- Contemporary Architecture
- 3 Car Attached Garage
About This Home
As of March 2020Meticulously updated paradise in Pristine Place! Remarkable cabana-style pool home offers modern living in a quiet community. Professionally landscaped with new stonework, perimeter mulching, wireless irrigation, and fresh exterior paint in 2020. Through the double door entry, you'll find a sweeping courtyard with outdoor fans, freshly painted pool deck, and heated self-cleaning pool and spa with new pool pump and valves. Outdoor kitchen with brand new granite counters installed in 2020. Full cabana suite offers overnight guests privacy and comfort. Inside, a mix of tile and bamboo graces the floors, while new crown molding and plantation shutters create a sense of style and elegance. Living and dining rooms offer space to entertain; spacious family room is the perfect gathering spot for game night or Netflix binges. Beautiful kitchen will be the envy of all your loved ones, with granite counters, KraftMaid wood cabinets, and sleek GE Profile appliances. Master suite provides direct access to the pool and a walk-in closet; luxurious master bath has a dual sink vanity with granite counter, garden tub, and shower. Sip your favorite beverage in the enclosed Florida room with acrylic windows. Other major upgrades include surround sound speakers inside and out, new double pane windows, steel exterior doors, a Reme Halo air purification system, ADT home security system, plus shingle preservation treatment and new AC in 2018. This home is also wired for a generator. Don't miss this chance to own the home of your dreams!
Last Agent to Sell the Property
REMAX Marketing Specialists License #SL3163767 Listed on: 02/01/2020

Home Details
Home Type
- Single Family
Est. Annual Taxes
- $3,402
Year Built
- Built in 1997
Lot Details
- 0.44 Acre Lot
- Property is zoned PDP, Planned Development Project
HOA Fees
- $50 Monthly HOA Fees
Parking
- 3 Car Attached Garage
- Garage Door Opener
Home Design
- Contemporary Architecture
- Fixer Upper
- Concrete Siding
- Block Exterior
- Stucco Exterior
Interior Spaces
- 2,445 Sq Ft Home
- 1-Story Property
- Built-In Features
- Ceiling Fan
- Tile Flooring
- Sink Near Laundry
Kitchen
- Breakfast Bar
- Electric Oven
- Microwave
- Dishwasher
- Disposal
Bedrooms and Bathrooms
- 5 Bedrooms
- Split Bedroom Floorplan
- Walk-In Closet
- 3 Full Bathrooms
- Double Vanity
- Bathtub and Shower Combination in Primary Bathroom
Home Security
- Security System Owned
- Fire and Smoke Detector
Pool
- Screened Pool
- Heated In Ground Pool
- In Ground Spa
- Pool Cover
- Pool Sweep
Outdoor Features
- Courtyard
- Patio
Location
- Design Review Required
Schools
- Pine Grove Elementary School
- Powell Middle School
- Central High School
Utilities
- Central Heating and Cooling System
- Well
- Cable TV Available
Listing and Financial Details
- Tax Lot 0100
- Assessor Parcel Number R15 223 18 3232 0000 0100
Community Details
Overview
- Pristine Place South Subdivision
- The community has rules related to deed restrictions, fencing
Amenities
- Community Barbecue Grill
- Clubhouse
Recreation
- Tennis Courts
- Community Pool
- Park
Security
- Gated Community
Ownership History
Purchase Details
Home Financials for this Owner
Home Financials are based on the most recent Mortgage that was taken out on this home.Purchase Details
Purchase Details
Home Financials for this Owner
Home Financials are based on the most recent Mortgage that was taken out on this home.Purchase Details
Home Financials for this Owner
Home Financials are based on the most recent Mortgage that was taken out on this home.Purchase Details
Purchase Details
Purchase Details
Purchase Details
Home Financials for this Owner
Home Financials are based on the most recent Mortgage that was taken out on this home.Purchase Details
Home Financials for this Owner
Home Financials are based on the most recent Mortgage that was taken out on this home.Purchase Details
Home Financials for this Owner
Home Financials are based on the most recent Mortgage that was taken out on this home.Purchase Details
Home Financials for this Owner
Home Financials are based on the most recent Mortgage that was taken out on this home.Purchase Details
Home Financials for this Owner
Home Financials are based on the most recent Mortgage that was taken out on this home.Purchase Details
Home Financials for this Owner
Home Financials are based on the most recent Mortgage that was taken out on this home.Purchase Details
Home Financials for this Owner
Home Financials are based on the most recent Mortgage that was taken out on this home.Similar Homes in the area
Home Values in the Area
Average Home Value in this Area
Purchase History
| Date | Type | Sale Price | Title Company |
|---|---|---|---|
| Warranty Deed | $329,000 | Republic Land And Title Inc | |
| Interfamily Deed Transfer | -- | Attorney | |
| Warranty Deed | $170,000 | Republic Land & Title Inc | |
| Warranty Deed | $254,000 | Republic Land & Title Inc | |
| Warranty Deed | $163,000 | Southeast Title Suncoast Inc | |
| Special Warranty Deed | $81,900 | Attorney | |
| Warranty Deed | $152,256 | None Available | |
| Warranty Deed | $250,000 | Southeast Title Insurance Of | |
| Warranty Deed | $270,000 | Gulf Coast Title Co Inc | |
| Warranty Deed | $153,900 | West Coast Title Ins Inc | |
| Warranty Deed | $122,000 | -- | |
| Warranty Deed | -- | -- | |
| Warranty Deed | $97,300 | -- | |
| Warranty Deed | $12,900 | -- |
Mortgage History
| Date | Status | Loan Amount | Loan Type |
|---|---|---|---|
| Open | $263,200 | New Conventional | |
| Previous Owner | $136,000 | New Conventional | |
| Previous Owner | $140,000 | Purchase Money Mortgage | |
| Previous Owner | $100,001 | New Conventional | |
| Previous Owner | $123,100 | Purchase Money Mortgage | |
| Previous Owner | $204,300 | New Conventional | |
| Previous Owner | $158,171 | New Conventional | |
| Previous Owner | $60,000 | Purchase Money Mortgage | |
| Previous Owner | $155,000 | No Value Available | |
| Previous Owner | $92,400 | Purchase Money Mortgage | |
| Previous Owner | $100,000 | No Value Available |
Property History
| Date | Event | Price | Change | Sq Ft Price |
|---|---|---|---|---|
| 03/04/2020 03/04/20 | Sold | $329,000 | 0.0% | $135 / Sq Ft |
| 02/02/2020 02/02/20 | Pending | -- | -- | -- |
| 01/30/2020 01/30/20 | For Sale | $329,000 | +29.5% | $135 / Sq Ft |
| 07/08/2016 07/08/16 | Sold | $254,000 | -1.4% | $104 / Sq Ft |
| 07/08/2016 07/08/16 | Pending | -- | -- | -- |
| 06/01/2016 06/01/16 | For Sale | $257,500 | -- | $105 / Sq Ft |
Tax History Compared to Growth
Tax History
| Year | Tax Paid | Tax Assessment Tax Assessment Total Assessment is a certain percentage of the fair market value that is determined by local assessors to be the total taxable value of land and additions on the property. | Land | Improvement |
|---|---|---|---|---|
| 2024 | $799 | $252,062 | -- | -- |
| 2023 | $799 | $244,720 | $0 | $0 |
| 2022 | $678 | $237,592 | $0 | $0 |
| 2021 | $634 | $230,672 | $0 | $0 |
| 2020 | $3,392 | $219,845 | $0 | $0 |
| 2019 | $3,402 | $214,902 | $0 | $0 |
| 2018 | $2,631 | $210,895 | $0 | $0 |
| 2017 | $2,659 | $206,557 | $24,500 | $182,057 |
| 2016 | $1,199 | $203,189 | $0 | $0 |
| 2015 | $3,172 | $196,531 | $0 | $0 |
| 2014 | -- | $197,626 | $0 | $0 |
Agents Affiliated with this Home
-
Ross Hardy

Seller's Agent in 2020
Ross Hardy
RE/MAX
(352) 428-3017
266 in this area
521 Total Sales
-
Jack McLaughlin
J
Buyer's Agent in 2020
Jack McLaughlin
Dennis Realty & Investment Corp.
(352) 606-3911
2 in this area
2 Total Sales
Map
Source: Hernando County Association of REALTORS®
MLS Number: 2206866
APN: R15-223-18-3232-0000-0100
- 14172 Segovia St
- 3606 Dow Ln
- 14192 Firefly St
- 14187 Oak Knoll St
- 3400 Rosebay Ct
- 3345 Carmen Ave
- 3434 St Ives Blvd
- 3292 Dow Ln
- 14101 Andrew Scott Rd
- 3044 Commerce Ave
- 2448 Dothan Ave
- 13463 Candia St
- 3470 Cedar Crest Loop
- 3473 Conifer Loop
- 14131 Dolphin St
- 4048 St Ives Blvd
- 2464 Fairview Rd
- 14161 Kingmont St
- 3485 Dothan Ave
- 13418 Candia St
