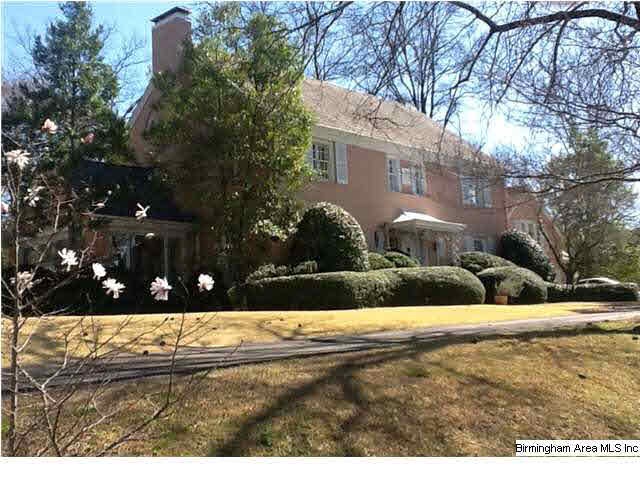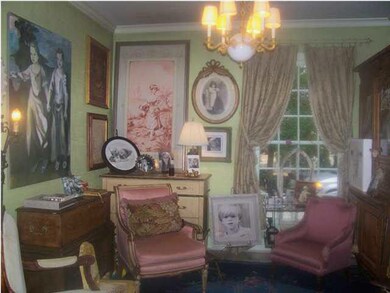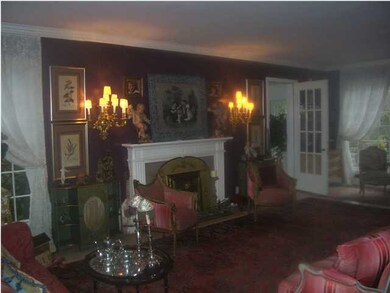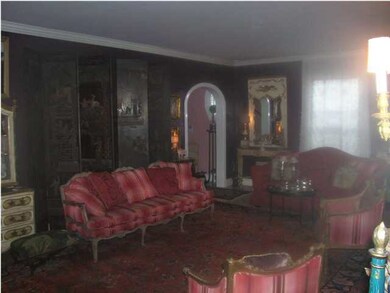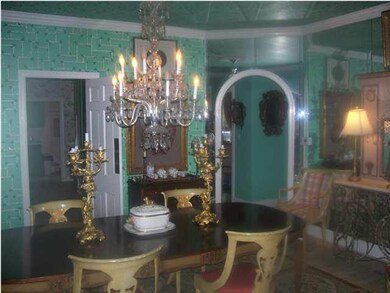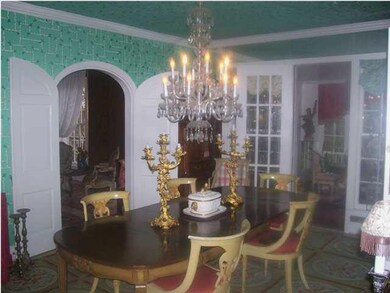
3241 Dell Rd Mountain Brook, AL 35223
Estimated Value: $1,367,623 - $1,722,000
Highlights
- Sitting Area In Primary Bedroom
- Family Room with Fireplace
- Attic
- Mt. Brook Elementary School Rated A
- Wood Flooring
- Bonus Room
About This Home
As of July 2013SUCH CHARM ABOUNDS THROUGHOUT THIS BEAUTIFUL 2 STORY PAINTED BRICK HOME W/PANORAMIC VIEW OF VULCAN & RED MTN! 9'+ CEILINGS THRUOUT! LARGE FOYER OPENS TO PARLOR & OVERSIZED LIVING RM W/FP WHICH LEADS TO LARGE SUNROOM OVERLOOKING FORMAL ENGLISH GARDEN(2004) W/BOXWOOD PARTERRE & BREATHTAKING VIEW! ARCHED DOORWAYS TO BANQUET SIZE DINING ROOM W/MIRRORED WALLS. DINING RM OPENS TO 2ND BEAUTIFUL SUNPORCH WHICH OVERLOOKS MANICURED LANDSCAPING W/MATURE CREPE MYRTLES,BOXWOODS,CHERRY TREES AND JAPANESE MAPLES. NEW KITCHEN (2005) WITH STAINLESS DCS GAS STOVE W/4 GAS BURNERS & GRIDDLE. 2ND SERVING AREA W/DOUBLE SINK, CABINETS, PANTRY & 2ND DISHWASHER. LARGE LAUNDRY RM. SEP. APARTMENT CURRENTLY USED AS STUDIO W/FP, KITCHENETTE & 4TH BA! MASTER AND 3 OTHER LARGE BEDROOMS ON UPPER LEVEL PLUS 3 BATHS! STAIRS LEADING TO LARGE FLOORED ATTIC FOR STORAGE. HOME PAINTED 2012! PARTIAL UNFINISHED BASEMENT FOR GREAT STORAGE! WHOLE HOUSE GEN! MAIN & UPPER AC-2012. THIS MUCH LOVED HOME IS A MUST TO SHOW AND SELL!
Home Details
Home Type
- Single Family
Est. Annual Taxes
- $11,089
Year Built
- 1942
Lot Details
- 1.35
Parking
- 2 Car Garage
- Garage on Main Level
Interior Spaces
- 2-Story Property
- Crown Molding
- Smooth Ceilings
- Wood Burning Fireplace
- Fireplace Features Masonry
- Bay Window
- French Doors
- Family Room with Fireplace
- 3 Fireplaces
- Living Room with Fireplace
- Dining Room
- Den
- Bonus Room
- Unfinished Basement
- Partial Basement
- Walkup Attic
Kitchen
- Convection Oven
- Gas Oven
- Gas Cooktop
- Kitchen Island
- Solid Surface Countertops
Flooring
- Wood
- Stone
- Vinyl
Bedrooms and Bathrooms
- 4 Bedrooms
- Sitting Area In Primary Bedroom
- Primary Bedroom Upstairs
- In-Law or Guest Suite
- Linen Closet In Bathroom
Laundry
- Laundry Room
- Laundry on main level
- Sink Near Laundry
Outdoor Features
- Patio
- Gazebo
Utilities
- Multiple cooling system units
- Central Air
- Multiple Heating Units
- Heating System Uses Gas
- Programmable Thermostat
- Power Generator
- Gas Water Heater
- Septic Tank
Listing and Financial Details
- Assessor Parcel Number 28-09-1-002-020.000
Ownership History
Purchase Details
Home Financials for this Owner
Home Financials are based on the most recent Mortgage that was taken out on this home.Purchase Details
Similar Homes in Mountain Brook, AL
Home Values in the Area
Average Home Value in this Area
Purchase History
| Date | Buyer | Sale Price | Title Company |
|---|---|---|---|
| Roth David E | $900,000 | -- | |
| Harbin Barbara M | -- | -- |
Mortgage History
| Date | Status | Borrower | Loan Amount |
|---|---|---|---|
| Open | Roth David E | $500,000 | |
| Closed | Roth David E | $643,000 | |
| Closed | Roth David E | $650,000 | |
| Closed | Roth David E | $720,000 | |
| Previous Owner | Harbin Robin H | $200,000 | |
| Previous Owner | Harbin Robin H | $200,000 | |
| Previous Owner | Harbin Robin H | $177,375 | |
| Previous Owner | Harbin Robin H | $153,206 | |
| Previous Owner | Harbin Robin H | $90,000 | |
| Previous Owner | Harbin Barbara M | $200,000 | |
| Previous Owner | Harbin Robin H | $125,000 |
Property History
| Date | Event | Price | Change | Sq Ft Price |
|---|---|---|---|---|
| 07/12/2013 07/12/13 | Sold | $900,000 | -2.3% | $214 / Sq Ft |
| 04/01/2013 04/01/13 | Pending | -- | -- | -- |
| 03/06/2013 03/06/13 | For Sale | $921,000 | -- | $219 / Sq Ft |
Tax History Compared to Growth
Tax History
| Year | Tax Paid | Tax Assessment Tax Assessment Total Assessment is a certain percentage of the fair market value that is determined by local assessors to be the total taxable value of land and additions on the property. | Land | Improvement |
|---|---|---|---|---|
| 2024 | $11,089 | $102,220 | -- | -- |
| 2022 | $10,963 | $108,050 | $64,940 | $43,110 |
| 2021 | $7,913 | $73,080 | $29,970 | $43,110 |
| 2020 | $8,807 | $81,280 | $29,970 | $51,310 |
| 2019 | $6,742 | $68,640 | $0 | $0 |
| 2018 | $6,875 | $69,980 | $0 | $0 |
| 2017 | $6,875 | $69,980 | $0 | $0 |
| 2016 | $7,915 | $80,480 | $0 | $0 |
| 2015 | $6,875 | $69,980 | $0 | $0 |
| 2014 | $5,647 | $73,160 | $0 | $0 |
| 2013 | $5,647 | $73,160 | $0 | $0 |
Agents Affiliated with this Home
-
Betty Coe

Seller's Agent in 2013
Betty Coe
RealtySouth
(205) 966-2113
11 in this area
46 Total Sales
-
Jane Huston Crommelin

Buyer's Agent in 2013
Jane Huston Crommelin
Ray & Poynor Properties
(205) 527-4251
92 in this area
266 Total Sales
Map
Source: Greater Alabama MLS
MLS Number: 556432
APN: 28-00-09-1-002-020.000
- 345 Overbrook Rd
- 2944 Pine Haven Dr
- 10 Beechwood Rd
- 48 Norman Dr
- 31 Clarendon Rd
- 3343 Brookwood Rd
- 22 Beechwood Rd
- 26 Norman Dr
- 2841 Cherokee Rd Unit 2841
- 3410 Montevallo Rd S
- 2800 Shook Hill Cir Unit 5A
- 3620 Mountain Ln
- 3744 Mountain Park Dr
- 2804 Shook Hill Cir Unit /6
- 3309 Eaton Rd
- 3593 Springhill Rd
- 3324 Eaton Rd
- 1020 Locksley Dr Unit 1447
- 1 Montrose Cir
- 2 Clubview Dr
- 3241 Dell Rd
- 3235 Dell Rd
- 3036 Cherokee Rd
- 3243 Dell Rd
- 3245 Dell Rd
- 3300 Cherokee Rd
- 3246 Dell Rd
- 3032 Cherokee Rd
- 3247 Dell Rd
- 3208 N Woodbridge Rd
- 3035 Cherokee Rd
- 3308 Cherokee Rd
- 3043 Cherokee Rd
- 3249 Dell Rd
- 3250 Dell Rd
- 3385 Overbrook Rd Unit 109
- 3251 Dell Rd
- 3251 Dell Rd Unit 93
- 3024 Cherokee Rd
- 3316 Cherokee Rd
