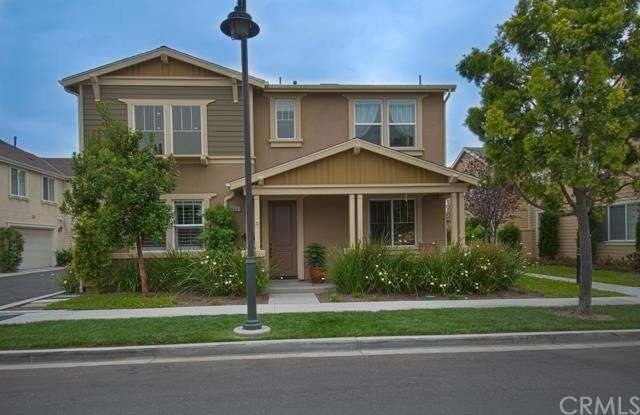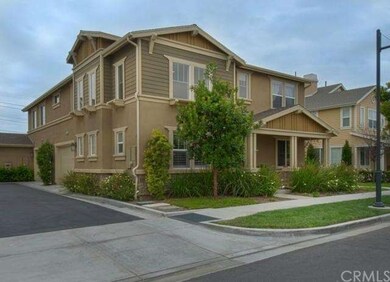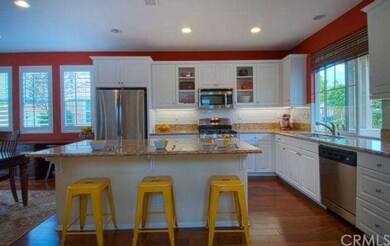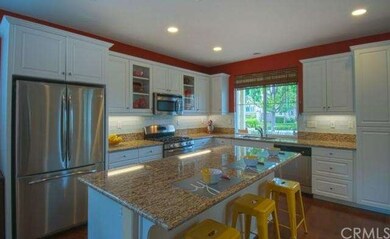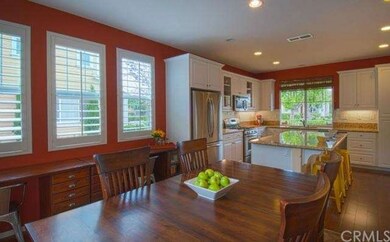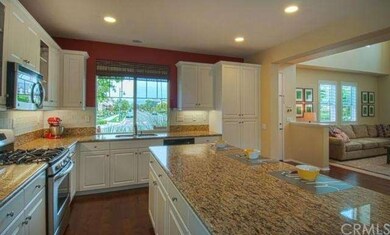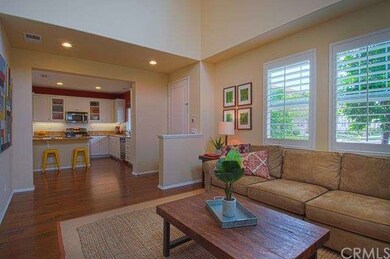
3241 Larkspur St Tustin, CA 92782
Highlights
- Private Pool
- No Units Above
- Mountain View
- Westpark Elementary School Rated A
- Open Floorplan
- Wood Flooring
About This Home
As of May 2015The sun greets you as you enter the front door of this one of a kind beautiful 3 bedroom, 2.5 bath condo in the highly sought after neighborhood of Columbus Grove. As you step onto the maple hardwood floors you enter the upgraded kitchen with granite counter tops and glass subway tile backsplash. Look out your kitchen window to a view of the mountains, or walk into the vaulted great room where you can sit down and relax with a good book. Entertain your guests in the dining room or open the door to the patio to enjoy the evening air. Walk upstairs to your master bedroom with walk in closet and large master bath with separate shower and soaking tub. The two other bedrooms feature a Jack and Jill bathroom. Enjoy the association amenities including pool, spa, tot lot, and club house. Nestled in the award winning Irvine School District and conveniently located to shopping and freeways. This home is a must see!
Last Agent to Sell the Property
Coldwell Banker Realty License #01473021 Listed on: 04/22/2015

Last Buyer's Agent
Jennifer Sambito
Aspero Realty, Inc License #01328628
Property Details
Home Type
- Condominium
Est. Annual Taxes
- $13,355
Year Built
- Built in 2011
Lot Details
- No Units Above
- End Unit
- No Units Located Below
- 1 Common Wall
- Front Yard Sprinklers
HOA Fees
Parking
- 2 Car Direct Access Garage
- Parking Available
Home Design
- Tile Roof
Interior Spaces
- 1,659 Sq Ft Home
- 2-Story Property
- Open Floorplan
- High Ceiling
- Ceiling Fan
- Recessed Lighting
- Plantation Shutters
- Family Room Off Kitchen
- Mountain Views
Kitchen
- Open to Family Room
- Eat-In Kitchen
- Breakfast Bar
- Gas Oven
- Gas Cooktop
- Microwave
- Dishwasher
- Kitchen Island
- Granite Countertops
Flooring
- Wood
- Carpet
Bedrooms and Bathrooms
- 3 Bedrooms
- All Upper Level Bedrooms
- Walk-In Closet
- Jack-and-Jill Bathroom
Laundry
- Laundry Room
- Laundry on upper level
Pool
- Private Pool
- Spa
Outdoor Features
- Patio
- Exterior Lighting
- Rain Gutters
- Porch
Additional Features
- Suburban Location
- Forced Air Heating and Cooling System
Listing and Financial Details
- Tax Lot 243
- Tax Tract Number 16582
- Assessor Parcel Number 93358516
Community Details
Overview
- 84 Units
- Built by William Lyon
Amenities
- Laundry Facilities
Recreation
- Community Pool
- Community Spa
Ownership History
Purchase Details
Home Financials for this Owner
Home Financials are based on the most recent Mortgage that was taken out on this home.Purchase Details
Home Financials for this Owner
Home Financials are based on the most recent Mortgage that was taken out on this home.Similar Homes in the area
Home Values in the Area
Average Home Value in this Area
Purchase History
| Date | Type | Sale Price | Title Company |
|---|---|---|---|
| Grant Deed | $645,000 | California Title Co | |
| Grant Deed | $482,500 | Fidelity National Title Co |
Mortgage History
| Date | Status | Loan Amount | Loan Type |
|---|---|---|---|
| Previous Owner | $455,000 | New Conventional | |
| Previous Owner | $469,751 | FHA |
Property History
| Date | Event | Price | Change | Sq Ft Price |
|---|---|---|---|---|
| 08/21/2017 08/21/17 | Rented | $3,200 | 0.0% | -- |
| 08/13/2017 08/13/17 | Off Market | $3,200 | -- | -- |
| 06/19/2017 06/19/17 | For Rent | $3,200 | +6.7% | -- |
| 06/15/2015 06/15/15 | Rented | $3,000 | 0.0% | -- |
| 06/15/2015 06/15/15 | For Rent | $3,000 | 0.0% | -- |
| 05/20/2015 05/20/15 | Sold | $645,000 | -1.5% | $389 / Sq Ft |
| 05/04/2015 05/04/15 | Pending | -- | -- | -- |
| 04/22/2015 04/22/15 | For Sale | $655,000 | -- | $395 / Sq Ft |
Tax History Compared to Growth
Tax History
| Year | Tax Paid | Tax Assessment Tax Assessment Total Assessment is a certain percentage of the fair market value that is determined by local assessors to be the total taxable value of land and additions on the property. | Land | Improvement |
|---|---|---|---|---|
| 2025 | $13,355 | $775,188 | $430,676 | $344,512 |
| 2024 | $13,355 | $759,989 | $422,232 | $337,757 |
| 2023 | $13,021 | $745,088 | $413,953 | $331,135 |
| 2022 | $12,739 | $730,479 | $405,836 | $324,643 |
| 2021 | $12,407 | $716,156 | $397,878 | $318,278 |
| 2020 | $12,266 | $708,813 | $393,798 | $315,015 |
| 2019 | $11,989 | $694,915 | $386,076 | $308,839 |
| 2018 | $11,745 | $681,290 | $378,506 | $302,784 |
| 2017 | $11,507 | $667,932 | $371,084 | $296,848 |
| 2016 | $11,066 | $654,836 | $363,808 | $291,028 |
| 2015 | $9,685 | $513,878 | $228,265 | $285,613 |
| 2014 | -- | $503,812 | $223,793 | $280,019 |
Agents Affiliated with this Home
-
J
Seller's Agent in 2017
Jennifer Sambito
Aspero Realty, Inc
-
Kathryn Fleming

Seller's Agent in 2015
Kathryn Fleming
Coldwell Banker Realty
(714) 904-7896
1 in this area
68 Total Sales
-
Kim Moye-Reyes

Buyer's Agent in 2015
Kim Moye-Reyes
HomeSmart, Evergreen Realty
(949) 231-8214
1 Total Sale
Map
Source: California Regional Multiple Listing Service (CRMLS)
MLS Number: OC15084656
APN: 933-585-16
- 3229 Larkspur St
- 15530 Bonsai Way
- 59 Juneberry Unit 20
- 261 Barnes Rd
- 287 Barnes Rd
- 60 Fringe Tree Unit 52
- 37 Preston Place
- 414 Silk Tree
- 12 Vienne
- 1427 Abelia
- 2702 Ladrillo Aisle Unit 45
- 61 Windwalker Way
- 1703 Solvay Aisle Unit 106
- 507 Tropea Aisle
- 23 Arbusto
- 1408 Solvay Aisle
- 6 Garzoni Aisle
- 430 Transport
- 5 Arese Aisle
- 421 Transport
