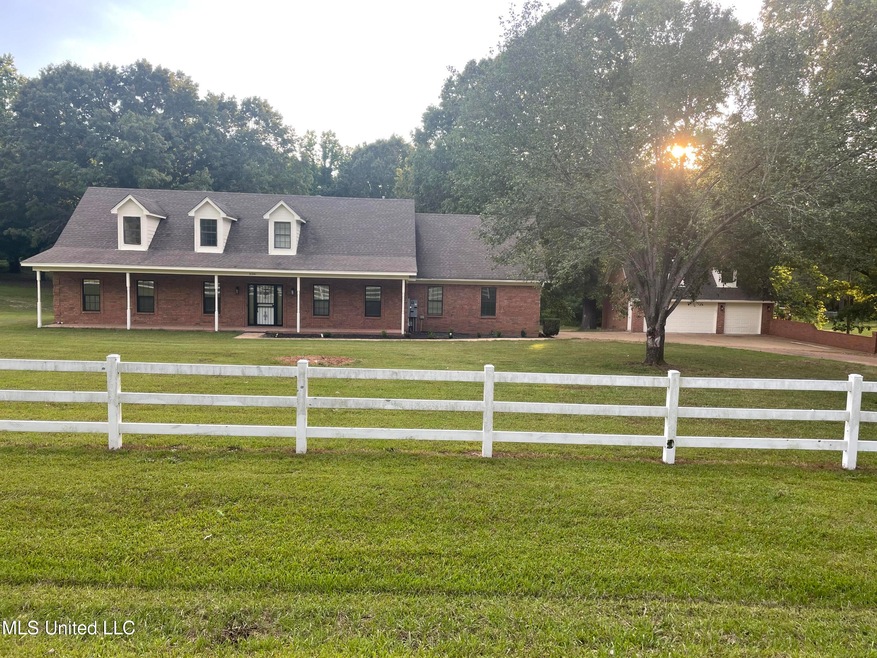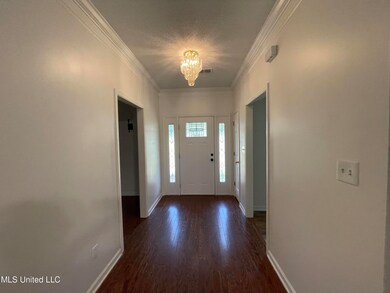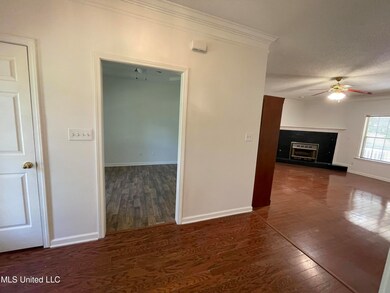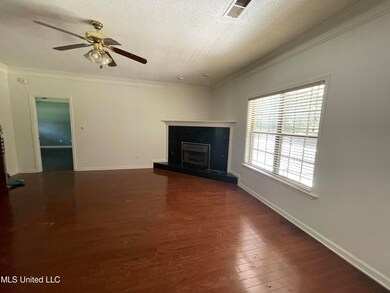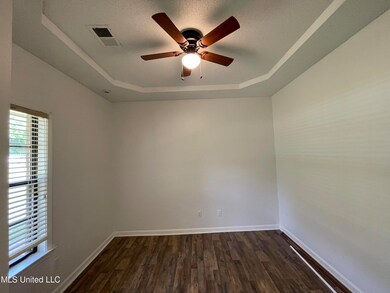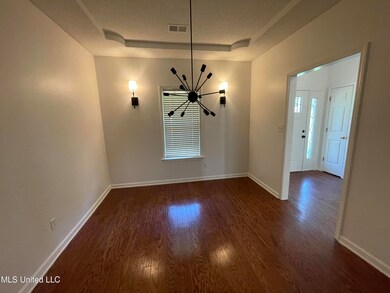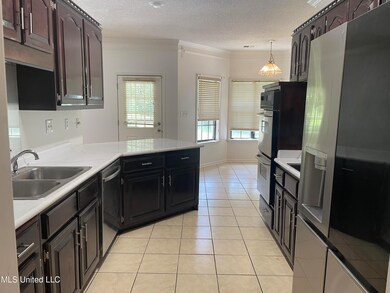
3241 N Robertson Rd Nesbit, MS 38651
Highlights
- Gated Parking
- No HOA
- 4 Car Garage
- 2.8 Acre Lot
- Double Oven
- Central Heating and Cooling System
About This Home
As of February 2025.Make sure to ask about 100% USDA financing! Sitting on 2.80 acres of Land. This home boasts 5 beds, 2 full baths, 2 half baths, living room/office, dining, family room, breakfast room, bonus room, laundry room, Kitchen with double ovens, bar, lots of cabinets, 2 car attached garage , 3 car detached garage with storage upstairs & electric! House has No carpet. It has a very nice back covered porch for relaxing mornings or evening view. You will have your own Generator ( as-is). County Taxes ONLY! Buyer to verify schools.
Last Agent to Sell the Property
Coldwell Banker Collins-Maury Southaven License #S-44986

Home Details
Home Type
- Single Family
Est. Annual Taxes
- $1,838
Year Built
- Built in 1996
Lot Details
- 2.8 Acre Lot
- Private Entrance
Parking
- 4 Car Garage
- Gated Parking
Home Design
- Brick Exterior Construction
- Slab Foundation
- Asphalt Shingled Roof
Interior Spaces
- 2,816 Sq Ft Home
- 2-Story Property
- Ceiling Fan
- Laminate Flooring
Kitchen
- Double Oven
- Cooktop
- Dishwasher
- Disposal
Bedrooms and Bathrooms
- 5 Bedrooms
Outdoor Features
- Rain Gutters
Schools
- Horn Lake Elementary And Middle School
- Horn Lake High School
Utilities
- Central Heating and Cooling System
- Heating System Uses Propane
- Propane
- Water Heater
- Septic Tank
Community Details
- No Home Owners Association
- Metes And Bounds Subdivision
Listing and Financial Details
- Assessor Parcel Number 2085150000004002
Map
Home Values in the Area
Average Home Value in this Area
Property History
| Date | Event | Price | Change | Sq Ft Price |
|---|---|---|---|---|
| 02/27/2025 02/27/25 | Sold | -- | -- | -- |
| 01/22/2025 01/22/25 | Pending | -- | -- | -- |
| 11/11/2024 11/11/24 | For Sale | $400,000 | +14.3% | $142 / Sq Ft |
| 12/15/2023 12/15/23 | Sold | -- | -- | -- |
| 11/02/2023 11/02/23 | Pending | -- | -- | -- |
| 10/07/2023 10/07/23 | For Sale | $350,000 | -6.7% | $124 / Sq Ft |
| 06/26/2023 06/26/23 | Pending | -- | -- | -- |
| 06/02/2023 06/02/23 | For Sale | $375,000 | -- | $133 / Sq Ft |
Tax History
| Year | Tax Paid | Tax Assessment Tax Assessment Total Assessment is a certain percentage of the fair market value that is determined by local assessors to be the total taxable value of land and additions on the property. | Land | Improvement |
|---|---|---|---|---|
| 2024 | $1,876 | $18,763 | $2,800 | $15,963 |
| 2023 | $1,876 | $28,145 | $0 | $0 |
| 2022 | $1,876 | $18,763 | $2,800 | $15,963 |
| 2021 | $1,876 | $18,763 | $2,800 | $15,963 |
| 2020 | $1,739 | $17,394 | $2,800 | $14,594 |
| 2019 | $1,739 | $17,394 | $2,800 | $14,594 |
| 2017 | $1,407 | $31,102 | $16,951 | $14,151 |
| 2016 | $1,707 | $16,951 | $2,800 | $14,151 |
| 2015 | $1,707 | $31,102 | $16,951 | $14,151 |
| 2014 | $1,407 | $16,951 | $0 | $0 |
| 2013 | $1,398 | $16,951 | $0 | $0 |
Deed History
| Date | Type | Sale Price | Title Company |
|---|---|---|---|
| Warranty Deed | -- | Edco Title | |
| Warranty Deed | -- | Edco Title | |
| Warranty Deed | -- | Edco Title |
About the Listing Agent

Jennie’s success as a Real Estate professional is due to her dedication to her clients. Making a connection with buyers and locating the perfect home is her specialty and something she loves to do. Jennie believes the foundation of a good relationship is built with honesty and trust. The purchasing of a home is one of the most important decisions clients will make, and Jennie takes that job very seriously. Her husband Larry is a retired Army Master Sergeant, they have three children and two
Jennie's Other Listings
Source: MLS United
MLS Number: 4049261
APN: 2085150000004002
- 3305 N Robertson Rd
- 1045 Marion Trail
- 2585 Rodeo Way
- 1008 Collie Dr
- 904 Andys Way
- 909 Andys Way
- 1009 Collie Dr
- 995 Collie Dr
- 2155 Church Rd
- 971 Collie Dr
- 838 Andys Way
- 1624 Gill Rd
- 871 Collie Dr
- 897 Collie Dr
- 907 Collie Dr
- 630 Millers Way
- 1781 Benton Dr
- 0 W Starlanding Rd
- 1735 Benton Dr
- 406 Venture Dr
