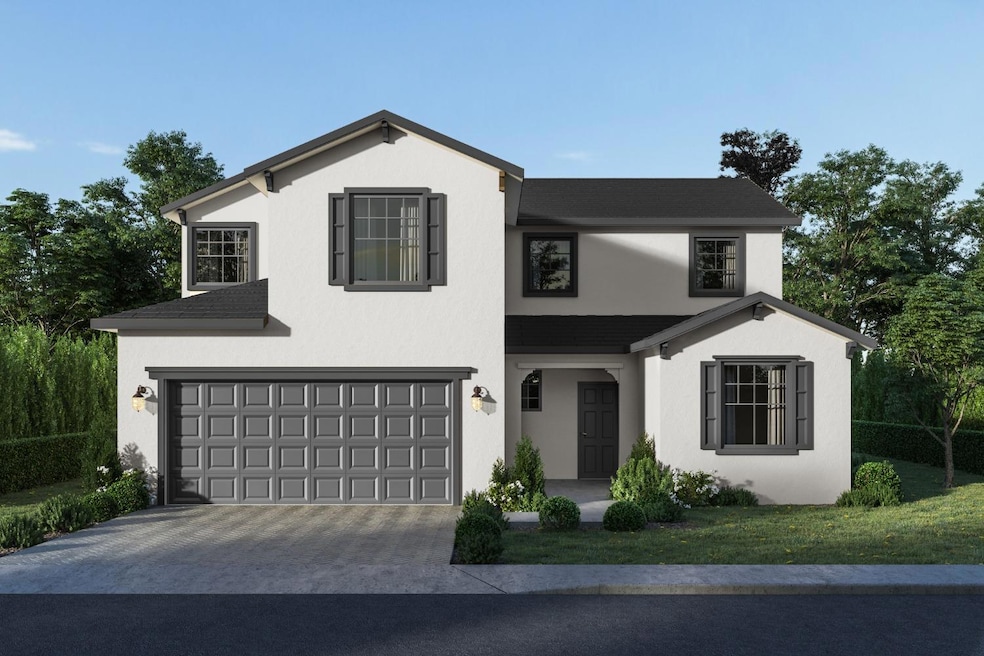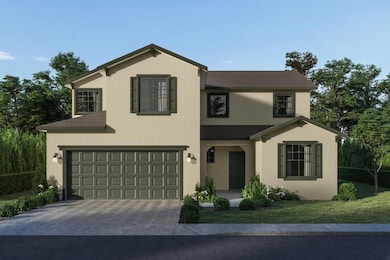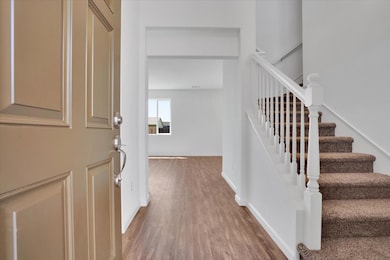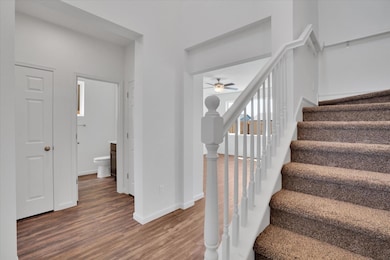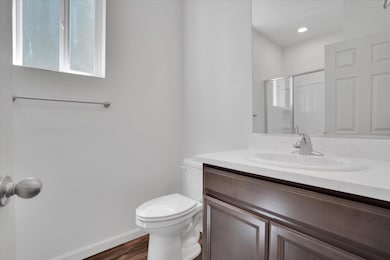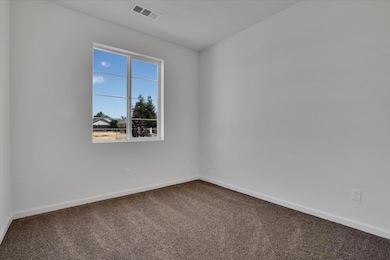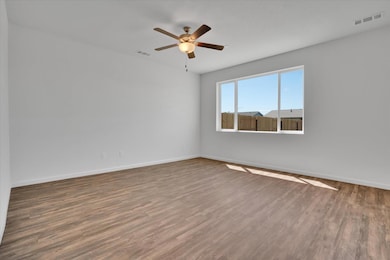3241 Vermillion Dr Stockton, CA 95206
South Stockton NeighborhoodEstimated payment $3,318/month
Highlights
- Home Under Construction
- Main Floor Bedroom
- Open Floorplan
- Solar Power System
- Great Room
- No HOA
About This Home
UNDER CONSTRUCTION - The stunning two-story San Clemente at Rose Creek offers style, comfort and convenience in a spacious and open floorpan. A covered front porch leads to the entry of an inviting great room extending into the dining area and kitchen. The first floor includes a much sought after downstairs bedroom and full bathroom. Upstairs is the large owner's suite with an oversized walk-in closet, and a large private bath. Also included on the second floor are 3 spacious bedrooms, a hallway full bathroom and the convenience of an upstairs laundry room. Owned solar system included. Choose from 3 appealing color schemes. Great commute location with easy access to the freeway and Stockton Metropolitan Airport. See virtual tour.
Listing Agent
Berkshire Hathaway HomeServices-Drysdale Properties License #01844696 Listed on: 11/10/2025

Home Details
Home Type
- Single Family
Lot Details
- 6,941 Sq Ft Lot
- Cul-De-Sac
- Front Yard Sprinklers
Parking
- 2 Car Attached Garage
Home Design
- Home Under Construction
- Concrete Foundation
- Frame Construction
- Shingle Roof
- Concrete Perimeter Foundation
- Stucco
Interior Spaces
- 2,031 Sq Ft Home
- 2-Story Property
- Great Room
- Open Floorplan
- Dining Room
- ENERGY STAR Qualified Appliances
Flooring
- Carpet
- Laminate
- Tile
Bedrooms and Bathrooms
- 5 Bedrooms
- Main Floor Bedroom
- Primary Bedroom Upstairs
- 3 Full Bathrooms
- Secondary Bathroom Double Sinks
- Bathtub with Shower
Laundry
- Laundry Room
- 220 Volts In Laundry
Home Security
- Carbon Monoxide Detectors
- Fire and Smoke Detector
Additional Features
- Solar Power System
- Central Heating and Cooling System
Community Details
- No Home Owners Association
- Rose Creek Subdivision, San Clemente Floorplan
Listing and Financial Details
- Assessor Parcel Number 179-530-06
Map
Home Values in the Area
Average Home Value in this Area
Tax History
| Year | Tax Paid | Tax Assessment Tax Assessment Total Assessment is a certain percentage of the fair market value that is determined by local assessors to be the total taxable value of land and additions on the property. | Land | Improvement |
|---|---|---|---|---|
| 2022 | -- | $0 | $0 | $0 |
| 2021 | -- | $0 | $0 | $0 |
| 2020 | $0 | $0 | $0 | $0 |
| 2019 | $0 | $0 | $0 | $0 |
| 2018 | $0 | $0 | $0 | $0 |
| 2017 | $0 | $26,586 | $26,586 | $0 |
| 2016 | $0 | $26,586 | $26,586 | $0 |
| 2014 | -- | $26,586 | $26,586 | $0 |
Property History
| Date | Event | Price | List to Sale | Price per Sq Ft |
|---|---|---|---|---|
| 11/10/2025 11/10/25 | For Sale | $530,000 | -- | $261 / Sq Ft |
Purchase History
| Date | Type | Sale Price | Title Company |
|---|---|---|---|
| Grant Deed | -- | First American Title | |
| Trustee Deed | $1,802,525 | Accommodation |
Source: MetroList
MLS Number: 225142714
APN: 179-530-06
- 3257 Vermillion Dr
- 3226 Vermillion Dr
- 4326 Highbridge Ln
- 3435 Marfargoa Rd Unit 27
- 4032 California 99 Unit 3
- 2343 Tidewind Dr
- Plan 2308 Modeled at Parkside at Kennedy Ranch
- Plan 1718 at Parkside at Kennedy Ranch
- Plan 1481 Modeled at Parkside at Kennedy Ranch
- Plan 2541 at Parkside at Kennedy Ranch
- Plan 1934 Modeled at Parkside at Kennedy Ranch
- 2321 Amboy Ave
- 2315 Amboy Ave
- 2150 Michael Ave
- 2288 E Loomis Rd
- 2348 E Loomis Rd
- 2328 E Loomis Rd
- 2318 E Loomis Rd
- 3338 Zamora Way
- 3349 Zamora Way
- 754 S Rapallo St
- 1616 E Market St
- 5026 Dana Ave
- 4328 E Myrtle St
- 4734 Emerald Way
- 1465 Venice Cir
- 1036 N Sutter St Unit 5
- 1036 N Sutter St Unit 4
- 138 E Rose St
- 1025 N Madison St Unit 1025 N. Madison St.
- 1025 N Madison St Unit 9
- 1319 N Madison St
- 701 W Poplar St Unit 3
- 1320 N Monroe St
- 21 E Walnut St
- 21 E Walnut St
- 1201 N Pershing Ave
- 3635 El Pinal Dr
- 925 W Lathrop Rd
- 650 Dave Brubeck Way Unit 7
