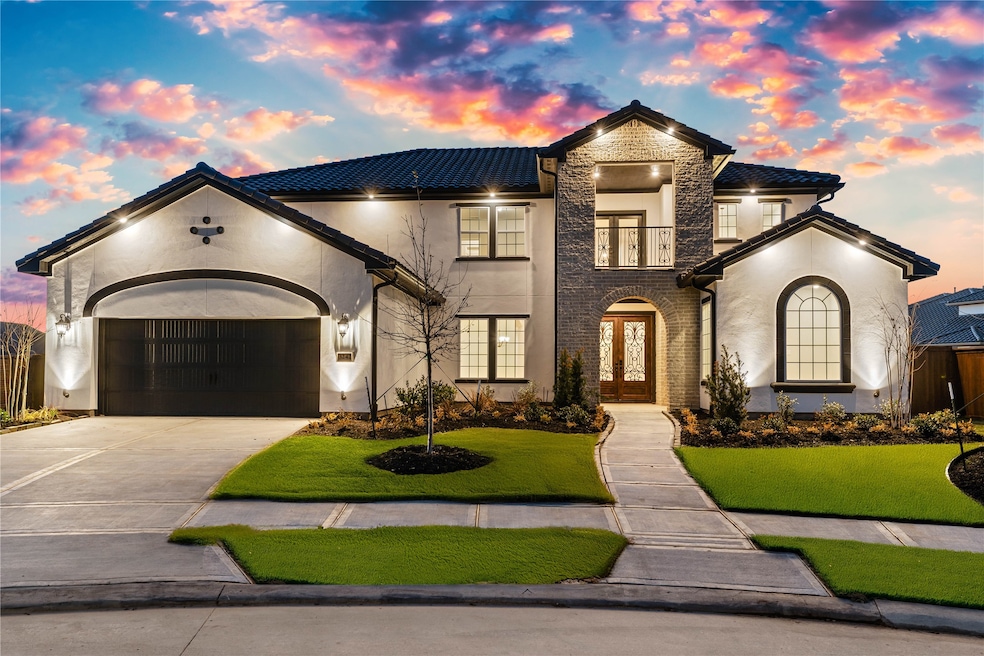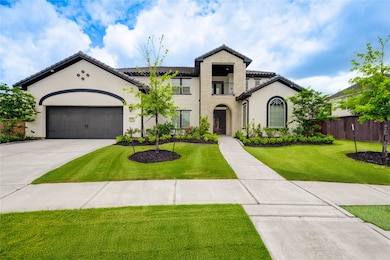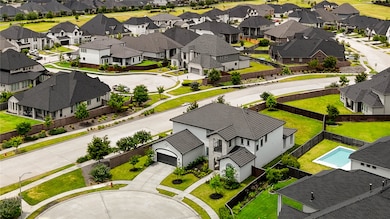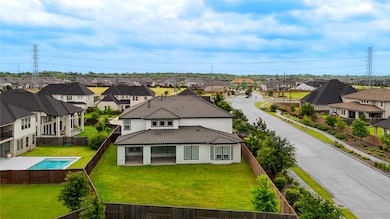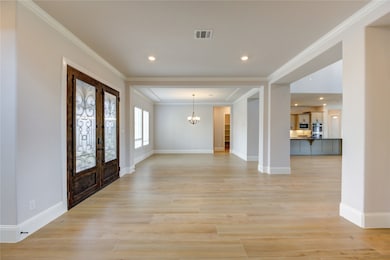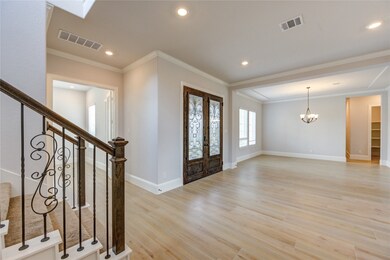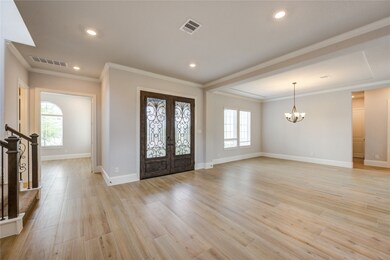Highlights
- Contemporary Architecture
- 1 Fireplace
- Cul-De-Sac
- Engineered Wood Flooring
- Balcony
- 3 Car Attached Garage
About This Home
Welcome to 3242 N Upland St, a stunning French-style home in the Cane Island community in Katy, TX. This 5-bed, 5.5-bath home features over $170K in upgrades and sits on a large corner lot. The first-floor primary suite includes a bay window and freestanding tub. Enjoy a double oven kitchen, media room with bar, and game room with private balcony. The great room features a 36" gas fireplace, and the outdoor living space includes a 42" Heat & Glo fireplace and extended patio. The home is pre-plumbed for a laundry sink and outdoor grill setup. Additional upgrades include iron double doors, wood-look flooring, tile roof, and epoxy garage flooring. Located in a resort-style community with top-rated Katy ISD schools, pools, fitness center, lakes, trails, and more, this home blends luxury and function in one of Katy’s most desirable neighborhoods. Move-in ready and built for comfort and entertaining.
Listing Agent
Sreeni Todupunoori
Texas Signature Realty License #0751619 Listed on: 06/19/2025
Home Details
Home Type
- Single Family
Year Built
- Built in 2022
Lot Details
- 0.27 Acre Lot
- Cul-De-Sac
- East Facing Home
Parking
- 3 Car Attached Garage
Home Design
- Contemporary Architecture
Interior Spaces
- 4,510 Sq Ft Home
- 2-Story Property
- 1 Fireplace
- Washer and Gas Dryer Hookup
Kitchen
- Microwave
- Dishwasher
- Disposal
Flooring
- Engineered Wood
- Carpet
- Tile
Bedrooms and Bathrooms
- 5 Bedrooms
Outdoor Features
- Balcony
Schools
- Robertson Elementary School
- Katy Junior High School
- Katy High School
Utilities
- Central Heating and Cooling System
- Heating System Uses Gas
Listing and Financial Details
- Property Available on 6/19/25
- Long Term Lease
Community Details
Overview
- Cane Island Comm Assoc./Inframark Association
- Cane Island Sec 32A Subdivision
Pet Policy
- Call for details about the types of pets allowed
- Pet Deposit Required
Map
Source: Houston Association of REALTORS®
MLS Number: 20481184
APN: 262667
- 7327 Bartoncliff Dr
- 7603 Auburn Haven Trail
- 7207 Clover Chase Dr
- 7602 Terania Meadow Ln
- 27002 Euphonia Green Ln
- 7607 Cedar Birch Dr
- 26910 Vista Field Dr
- 26611 Daylily Grove St
- 26919 Wilderye Cove Ln
- 26622 Bluestem Valley Ln
- 26650 Prairie Smoke Ln
- 26622 Prairie Smoke Ln
- 26635 Prairie Smoke Ln
- 26606 Prairie Smoke Ln
- 26611 Prairie Smoke Ln
- 26614 Prairie Smoke Ln
- 26610 Prairie Smoke Ln
- 26619 Prairie Smoke Ln
- 26638 Prairie Smoke Ln
- 26639 Prairie Smoke Ln
- 7310 Bartoncliff Dr
- 7619 Jasmine Chase Dr
- 7727 Jasmine Chase Dr
- 27022 Vista Field Dr
- 26626 Daylily Grove St
- 26919 Wilderye Cove Ln
- 26818 Wilderye Cove Ln
- 26630 Wilderye Cove Ln
- 7806 Muhly Brook Trail
- 7830 Sundrop Hill Trail
- 7830 Sundrop Hl Trail
- 26902 Cherry Plum Ln
- 26606 Honeydew Green Ln
- 6903 Harvest Wheat Ln
- 6814 Lilac Vine Ln
- 6822 Date Palm Dr
- 6834 Lantana Leaf Ln
- 26803 Inkberry Holly Ln
- 6810 Date Palm Dr
- 26706 Feather Reed Dr
