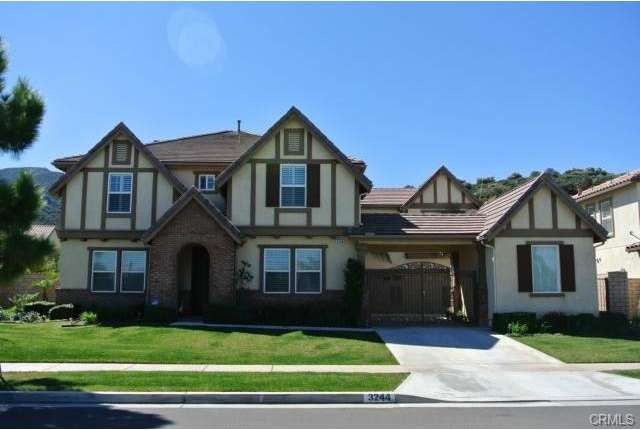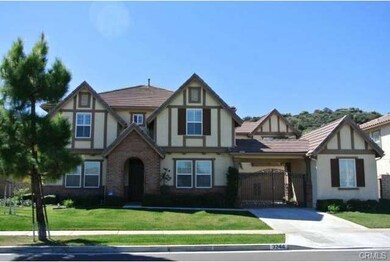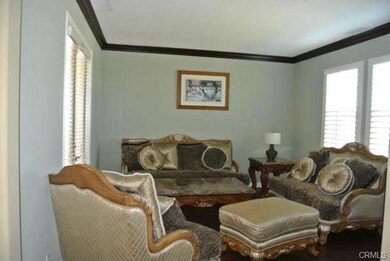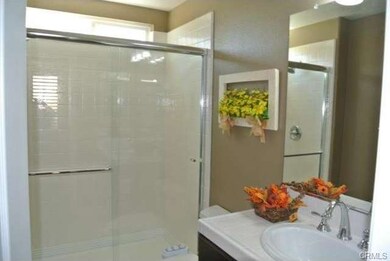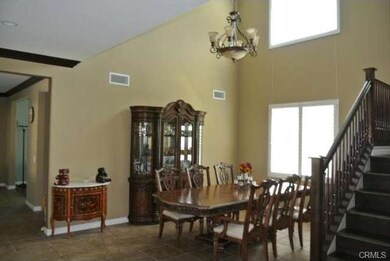
3244 Elysia St Corona, CA 92882
South Corona NeighborhoodHighlights
- In Ground Pool
- Primary Bedroom Suite
- Wood Flooring
- Benjamin Franklin Elementary School Rated A-
- City Lights View
- Bonus Room
About This Home
As of May 2021ENTER THIS STYLISH , GORGEOUS HOME WITH AN OPEN FLOOR PLAN 4 BEDROOM PLUS LOFT PLUS DEN/OFFICE AND 4 BATHROOM CUSTOM INTERIOR PAINT OF VIBRANT COLORS GIVES OFF A CHEERFUL FEEL THE WARM INVITING KITCHEN IS UPGRADED WITH GRANITE COUNTER TOP,BACK SPLASH, HUGE CENTER ISLAND, RECESSED LIGHTING, STAINLESS STEEL APPLIANCES, AND BREAKFAST NOOK AND BREAKFAST BAR UPGRADED WOOD AND TILED FLOORING PLANTATION SHUTTER, CROWN MOULDING, AND CEILING FANS THROUGHOUT
BRIGHT AND AIRY FORMAL LIVING ROOM FORMAL DINING ROOM WITH VAULTED CEILING FAMILY ROOM BOASTS A CHARMING FIREPLACE AND BUILT IN WET BAR MASTER SUITE HAS A WALK IN CLOSET WITH BUILT IN ORGANIZER AND PRIVATE BATH W/ JACUZZI TUB 4 CAR GARAGE WITH GATED TANDUM DRIVEWAY AND BUILT IN CABINETRY
PRIVATE COURTYARD WITH FIREPLACE GREAT FOR RELAXING AFTER A LONG DAY PRIVATE BALCONY WITH BREATHTAKING CITY LIGHT AND MOUNTAIN VIEW, LIVING SPACE: 3,949 ON A LOT SIZE OF 13,939 SQ.FT WITH SPARKLING SWIMMING POOL AND SPA, COVERED PATIO AND BUILT IN BBQ ISLAND AND GRILL, GREAT FOR ENTERTAINING FAMILY AND FRIENDS!!
Home Details
Home Type
- Single Family
Est. Annual Taxes
- $15,259
Year Built
- Built in 2005
Lot Details
- 0.32 Acre Lot
- Landscaped
- Sprinkler System
HOA Fees
- $150 Monthly HOA Fees
Parking
- 4 Car Attached Garage
- Tandem Parking
Home Design
- Tile Roof
- Pre-Cast Concrete Construction
Interior Spaces
- 3,949 Sq Ft Home
- Crown Molding
- Shutters
- Family Room with Fireplace
- Family Room Off Kitchen
- Den
- Bonus Room
- Wood Flooring
- City Lights Views
- Laundry Room
Kitchen
- Open to Family Room
- Eat-In Kitchen
- Double Oven
- Dishwasher
- Kitchen Island
- Granite Countertops
Bedrooms and Bathrooms
- 4 Bedrooms
- All Upper Level Bedrooms
- Primary Bedroom Suite
- 4 Full Bathrooms
Home Security
- Alarm System
- Carbon Monoxide Detectors
- Fire and Smoke Detector
Pool
- In Ground Pool
- In Ground Spa
Outdoor Features
- Covered patio or porch
- Exterior Lighting
- Outdoor Grill
Utilities
- Forced Air Heating and Cooling System
Listing and Financial Details
- Tax Lot 1
- Tax Tract Number 29868
- Assessor Parcel Number 114661004
Ownership History
Purchase Details
Home Financials for this Owner
Home Financials are based on the most recent Mortgage that was taken out on this home.Purchase Details
Home Financials for this Owner
Home Financials are based on the most recent Mortgage that was taken out on this home.Purchase Details
Purchase Details
Home Financials for this Owner
Home Financials are based on the most recent Mortgage that was taken out on this home.Purchase Details
Home Financials for this Owner
Home Financials are based on the most recent Mortgage that was taken out on this home.Map
Similar Homes in Corona, CA
Home Values in the Area
Average Home Value in this Area
Purchase History
| Date | Type | Sale Price | Title Company |
|---|---|---|---|
| Grant Deed | $1,050,000 | Lawyers Title | |
| Grant Deed | $750,000 | Title 365 | |
| Interfamily Deed Transfer | -- | None Available | |
| Grant Deed | $520,000 | Pacific Coast Title Company | |
| Interfamily Deed Transfer | -- | Pacific Coast Title Company | |
| Grant Deed | $909,500 | None Available |
Mortgage History
| Date | Status | Loan Amount | Loan Type |
|---|---|---|---|
| Open | $614,250 | New Conventional | |
| Previous Owner | $567,700 | New Conventional | |
| Previous Owner | $600,000 | New Conventional | |
| Previous Owner | $300,000 | New Conventional | |
| Previous Owner | $727,350 | Fannie Mae Freddie Mac |
Property History
| Date | Event | Price | Change | Sq Ft Price |
|---|---|---|---|---|
| 05/21/2021 05/21/21 | Sold | $1,050,000 | +5.0% | $266 / Sq Ft |
| 04/06/2021 04/06/21 | For Sale | $999,900 | -4.8% | $253 / Sq Ft |
| 04/05/2021 04/05/21 | Off Market | $1,050,000 | -- | -- |
| 04/03/2021 04/03/21 | Pending | -- | -- | -- |
| 04/01/2021 04/01/21 | For Sale | $999,900 | +33.3% | $253 / Sq Ft |
| 08/28/2015 08/28/15 | Sold | $750,000 | 0.0% | $190 / Sq Ft |
| 06/27/2015 06/27/15 | Pending | -- | -- | -- |
| 06/22/2015 06/22/15 | Off Market | $750,000 | -- | -- |
| 03/18/2015 03/18/15 | For Sale | $795,000 | -- | $201 / Sq Ft |
Tax History
| Year | Tax Paid | Tax Assessment Tax Assessment Total Assessment is a certain percentage of the fair market value that is determined by local assessors to be the total taxable value of land and additions on the property. | Land | Improvement |
|---|---|---|---|---|
| 2023 | $15,259 | $1,092,420 | $286,110 | $806,310 |
| 2022 | $14,854 | $1,071,000 | $280,500 | $790,500 |
| 2021 | $12,062 | $820,231 | $196,855 | $623,376 |
| 2020 | $12,332 | $811,822 | $194,837 | $616,985 |
| 2019 | $12,120 | $795,905 | $191,017 | $604,888 |
| 2018 | $11,919 | $780,300 | $187,272 | $593,028 |
| 2017 | $11,706 | $765,000 | $183,600 | $581,400 |
| 2016 | $11,667 | $750,000 | $180,000 | $570,000 |
| 2015 | $9,592 | $558,490 | $128,881 | $429,609 |
| 2014 | $9,452 | $547,552 | $126,357 | $421,195 |
Source: California Regional Multiple Listing Service (CRMLS)
MLS Number: IG15056914
APN: 114-661-004
- 3274 Rural Ln
- 3325 Rural Cir
- 1270 W Chase Dr
- 3116 Windhaven Way
- 976 Miraflores Dr
- 930 Feather Peak Dr
- 858 Saint James Dr
- 1177 Acapulco Cir
- 1443 Gareth Ct
- 1261 Florence St
- 842 W Orange Heights Ln
- 723 Rembrandt Cir
- 678 Donatello Dr
- 825 Shepard Crest Dr
- 1370 Stein Way
- 2875 Briarhaven Ln
- 2760 S Buena Vista Ave
- 2775 S Buena Vista Ave
- 861 Moyano Cir
- 1185 Bridgeport Rd
