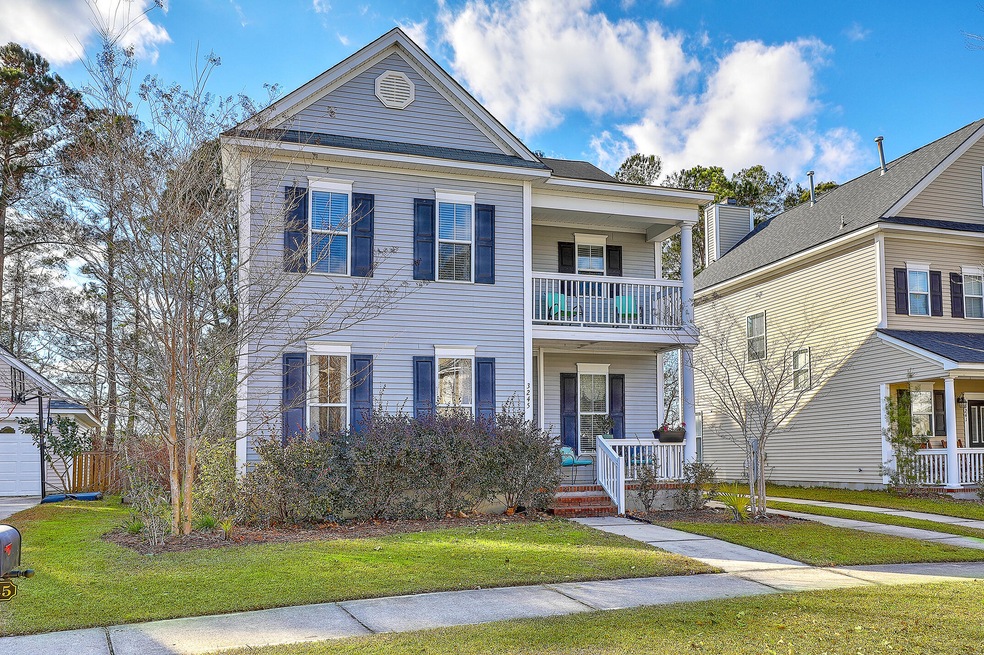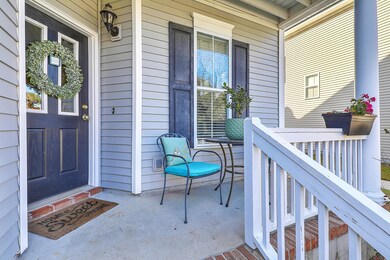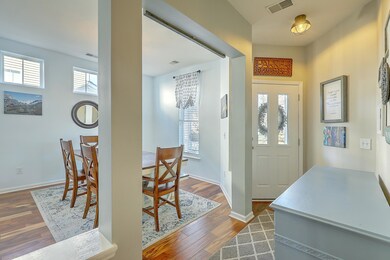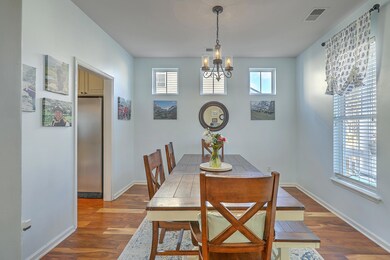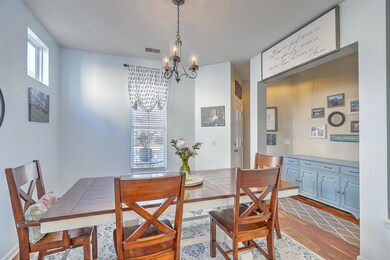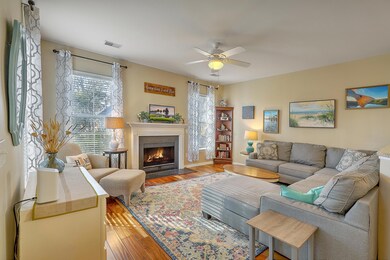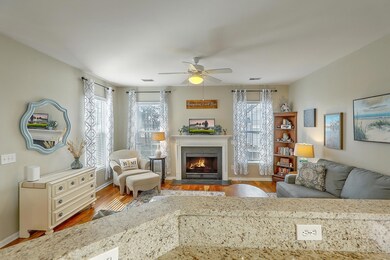
3245 Beaconsfield Rd Mount Pleasant, SC 29466
Park West NeighborhoodHighlights
- Clubhouse
- Wooded Lot
- Wood Flooring
- Charles Pinckney Elementary School Rated A
- Traditional Architecture
- Community Pool
About This Home
As of February 2022Charming Home located on Private Lot in The Popular Village of Park West!! Walk in and feel welcomed right away. Beautiful hardwood floors flow downstairs. Downstairs, you will notice a large bedroom plus a full bathroom. . Lovely updated kitchen features custom cabinets, granite counter tops, and stainless steel appliances/double ovens! soft close doors, roll outs, roll out spice rack, and two lazy susans! converted pantry with roll out drawers for tons of storage! Living room opens up to the kitchen which allows this floorplan perfect for entertaining-light, bright, open, airy. Upstairs you will find a very large master bedroom with a beautiful master bathroom that includes a stand up shower and garden tub. Two additional bedrooms, full bathroom & laundry room are also upstairs.The backyard is private and fenced in. To the right of the home is a one car detached garage at the end of a nice long driveway. This home is move in ready!
Last Agent to Sell the Property
Carolina One Real Estate License #45467 Listed on: 01/18/2022

Home Details
Home Type
- Single Family
Est. Annual Taxes
- $2,210
Year Built
- Built in 2004
Lot Details
- 6,970 Sq Ft Lot
- Wood Fence
- Wooded Lot
Parking
- 1 Car Garage
Home Design
- Traditional Architecture
- Raised Foundation
- Asphalt Roof
- Vinyl Siding
Interior Spaces
- 2,100 Sq Ft Home
- 2-Story Property
- Smooth Ceilings
- Ceiling Fan
- Wood Burning Fireplace
- Entrance Foyer
- Family Room with Fireplace
- Formal Dining Room
Kitchen
- Eat-In Kitchen
- Dishwasher
Flooring
- Wood
- Ceramic Tile
Bedrooms and Bathrooms
- 4 Bedrooms
- Walk-In Closet
- 3 Full Bathrooms
Outdoor Features
- Patio
- Front Porch
Schools
- Charles Pinckney Elementary School
- Cario Middle School
- Wando High School
Utilities
- Cooling Available
- No Heating
Community Details
Overview
- Property has a Home Owners Association
- Park West Subdivision
Amenities
- Clubhouse
Recreation
- Community Pool
- Park
Ownership History
Purchase Details
Home Financials for this Owner
Home Financials are based on the most recent Mortgage that was taken out on this home.Purchase Details
Home Financials for this Owner
Home Financials are based on the most recent Mortgage that was taken out on this home.Similar Homes in Mount Pleasant, SC
Home Values in the Area
Average Home Value in this Area
Purchase History
| Date | Type | Sale Price | Title Company |
|---|---|---|---|
| Deed | $347,000 | None Available | |
| Warranty Deed | $304,500 | -- |
Mortgage History
| Date | Status | Loan Amount | Loan Type |
|---|---|---|---|
| Open | $329,650 | New Conventional | |
| Previous Owner | $230,000 | New Conventional | |
| Previous Owner | $177,000 | Unknown |
Property History
| Date | Event | Price | Change | Sq Ft Price |
|---|---|---|---|---|
| 02/11/2022 02/11/22 | Sold | $530,000 | +3.9% | $252 / Sq Ft |
| 01/20/2022 01/20/22 | Pending | -- | -- | -- |
| 01/18/2022 01/18/22 | For Sale | $510,000 | +47.0% | $243 / Sq Ft |
| 07/24/2019 07/24/19 | Sold | $347,000 | 0.0% | $165 / Sq Ft |
| 06/24/2019 06/24/19 | Pending | -- | -- | -- |
| 03/20/2019 03/20/19 | For Sale | $347,000 | +14.0% | $165 / Sq Ft |
| 12/08/2015 12/08/15 | Sold | $304,500 | -7.2% | $145 / Sq Ft |
| 10/21/2015 10/21/15 | Pending | -- | -- | -- |
| 08/05/2015 08/05/15 | For Sale | $328,000 | -- | $156 / Sq Ft |
Tax History Compared to Growth
Tax History
| Year | Tax Paid | Tax Assessment Tax Assessment Total Assessment is a certain percentage of the fair market value that is determined by local assessors to be the total taxable value of land and additions on the property. | Land | Improvement |
|---|---|---|---|---|
| 2023 | $2,210 | $22,200 | $0 | $0 |
| 2022 | $1,332 | $13,880 | $0 | $0 |
| 2021 | $1,460 | $13,880 | $0 | $0 |
| 2020 | $4,830 | $20,820 | $0 | $0 |
| 2019 | $1,334 | $12,200 | $0 | $0 |
| 2017 | $1,316 | $12,200 | $0 | $0 |
| 2016 | $1,255 | $12,200 | $0 | $0 |
| 2015 | $3,618 | $16,820 | $0 | $0 |
| 2014 | $3,106 | $0 | $0 | $0 |
| 2011 | -- | $0 | $0 | $0 |
Agents Affiliated with this Home
-
Casie Benton

Seller's Agent in 2022
Casie Benton
Carolina One Real Estate
(843) 795-7810
2 in this area
49 Total Sales
-
Robyn Hall

Buyer's Agent in 2022
Robyn Hall
Carolina One Real Estate
(843) 906-5200
4 in this area
68 Total Sales
-
J
Seller's Agent in 2019
Jay Unger
The Cassina Group
-
Phil Sykes
P
Seller Co-Listing Agent in 2019
Phil Sykes
The Cassina Group
(843) 478-7973
2 in this area
128 Total Sales
-
Del Shaffer

Buyer's Agent in 2019
Del Shaffer
Carolina One Real Estate
(843) 284-1800
1 in this area
49 Total Sales
-
Angela Jones
A
Seller's Agent in 2015
Angela Jones
The Jones Company Real Estate
(843) 670-9300
27 Total Sales
Map
Source: CHS Regional MLS
MLS Number: 22001347
APN: 594-12-00-533
- 1833 Hubbell Dr
- 3447 Claremont St
- 3517 Claremont St
- 1945 Hubbell Dr
- 3547 Holmgren St
- 2064 Promenade Ct
- 3805 Adrian Way
- 2013 Grey Marsh Rd
- 3336 Toomer Kiln Cir
- 3600 Henrietta Hartford Rd
- 1531 Capel St
- 3500 Maplewood Ln
- 287 Commonwealth Rd
- 1704 Tolbert Way
- 1535 Capel St
- 1828 S James Gregarie Rd
- 1776 W Canning Dr
- 3447 Toomer Kiln Cir
- 1883 Hall Point Rd
- 3084 Queensgate Way
