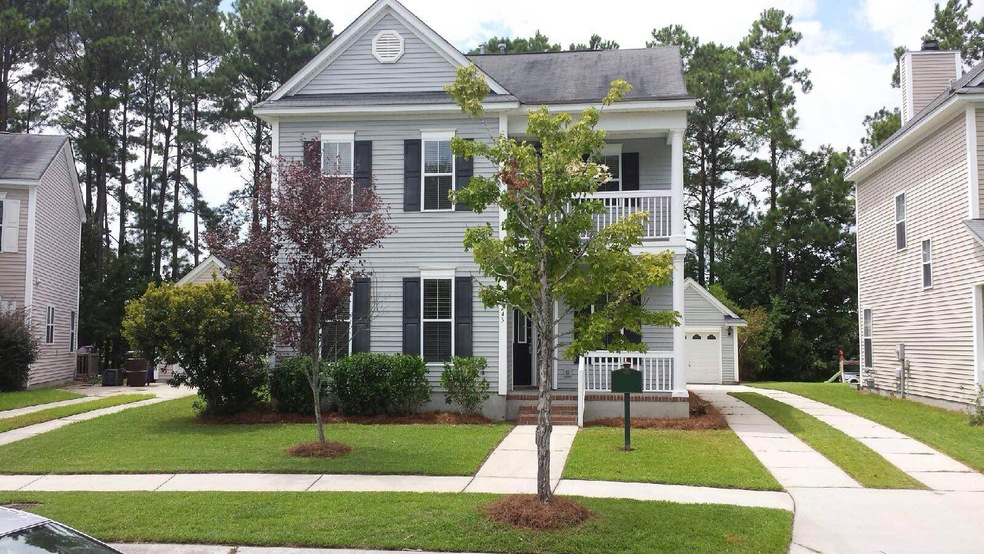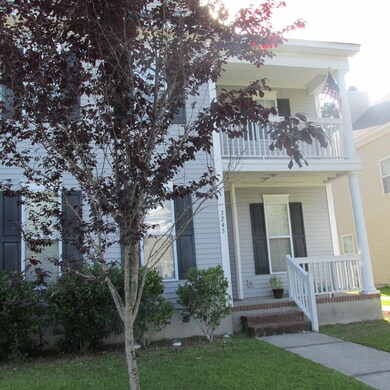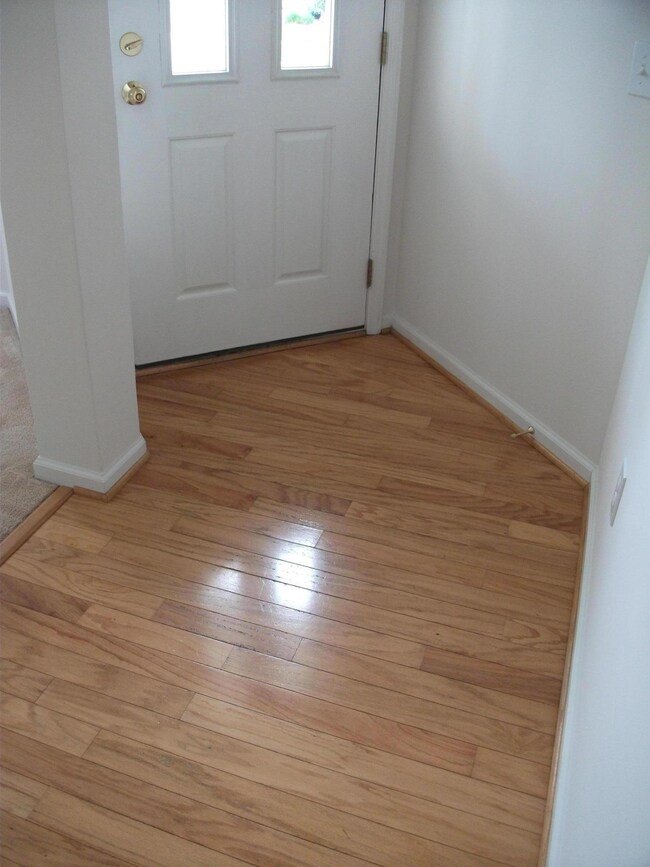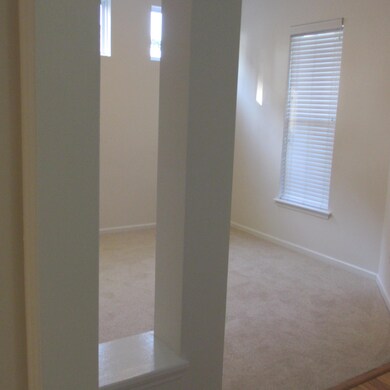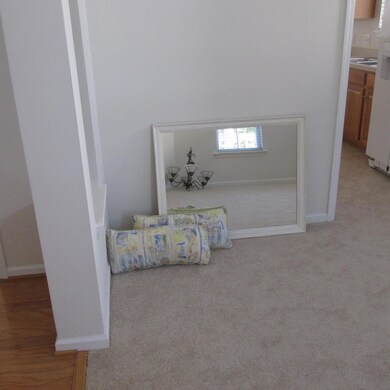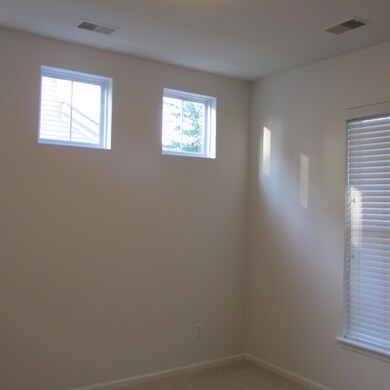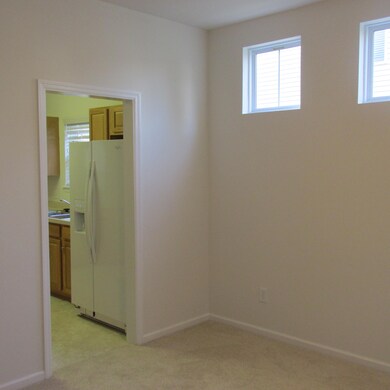
3245 Beaconsfield Rd Mount Pleasant, SC 29466
Park West NeighborhoodHighlights
- Clubhouse
- Wooded Lot
- High Ceiling
- Charles Pinckney Elementary School Rated A
- Traditional Architecture
- Formal Dining Room
About This Home
As of February 2022**Active contingent** Due diligence and also contingent upon sale of buyer's current home.Wow!!! I Say Wow!!! Look at this Price!! Best Deal in The Village of Park West with 9 ft ceilings! This House is Ready to Move in!!! 4 Bedroom 3 Bath in The Village at Park West. A bedroom and Bath on first floor, dining room and eat in kitchen open to family room with fireplace!! Master Bedroom is spacious with walk in closet, garden tub and separate shower and a Balcony off Master bedroom to sit out and enjoy the evenings...2 other bedrooms, bath and laundry area upstairs. Freshly painted and new carpet throughout...Ready for all your touches..One Car Detached Garage and Off Street Parking...Many outdoor activities and amenities In Park West.
Last Agent to Sell the Property
The Jones Company Real Estate License #15614 Listed on: 08/05/2015
Home Details
Home Type
- Single Family
Est. Annual Taxes
- $2,210
Year Built
- Built in 2004
Lot Details
- 6,970 Sq Ft Lot
- Wooded Lot
HOA Fees
- $45 Monthly HOA Fees
Parking
- 1 Car Garage
- Off-Street Parking
Home Design
- Traditional Architecture
- Raised Foundation
- Asphalt Roof
- Vinyl Siding
Interior Spaces
- 2,098 Sq Ft Home
- 2-Story Property
- Smooth Ceilings
- High Ceiling
- Ceiling Fan
- Window Treatments
- Family Room with Fireplace
- Formal Dining Room
- Vinyl Flooring
Kitchen
- Eat-In Kitchen
- Dishwasher
Bedrooms and Bathrooms
- 4 Bedrooms
- Walk-In Closet
- In-Law or Guest Suite
- 3 Full Bathrooms
- Garden Bath
Schools
- Charles Pinckney Elementary School
- Cario Middle School
- Wando High School
Utilities
- Cooling Available
- Heat Pump System
Community Details
Overview
- Park West Subdivision
Amenities
- Clubhouse
Recreation
- Trails
Ownership History
Purchase Details
Home Financials for this Owner
Home Financials are based on the most recent Mortgage that was taken out on this home.Purchase Details
Home Financials for this Owner
Home Financials are based on the most recent Mortgage that was taken out on this home.Similar Homes in the area
Home Values in the Area
Average Home Value in this Area
Purchase History
| Date | Type | Sale Price | Title Company |
|---|---|---|---|
| Deed | $347,000 | None Available | |
| Warranty Deed | $304,500 | -- |
Mortgage History
| Date | Status | Loan Amount | Loan Type |
|---|---|---|---|
| Open | $329,650 | New Conventional | |
| Previous Owner | $230,000 | New Conventional | |
| Previous Owner | $177,000 | Unknown |
Property History
| Date | Event | Price | Change | Sq Ft Price |
|---|---|---|---|---|
| 02/11/2022 02/11/22 | Sold | $530,000 | +3.9% | $252 / Sq Ft |
| 01/20/2022 01/20/22 | Pending | -- | -- | -- |
| 01/18/2022 01/18/22 | For Sale | $510,000 | +47.0% | $243 / Sq Ft |
| 07/24/2019 07/24/19 | Sold | $347,000 | 0.0% | $165 / Sq Ft |
| 06/24/2019 06/24/19 | Pending | -- | -- | -- |
| 03/20/2019 03/20/19 | For Sale | $347,000 | +14.0% | $165 / Sq Ft |
| 12/08/2015 12/08/15 | Sold | $304,500 | -7.2% | $145 / Sq Ft |
| 10/21/2015 10/21/15 | Pending | -- | -- | -- |
| 08/05/2015 08/05/15 | For Sale | $328,000 | -- | $156 / Sq Ft |
Tax History Compared to Growth
Tax History
| Year | Tax Paid | Tax Assessment Tax Assessment Total Assessment is a certain percentage of the fair market value that is determined by local assessors to be the total taxable value of land and additions on the property. | Land | Improvement |
|---|---|---|---|---|
| 2023 | $2,210 | $22,200 | $0 | $0 |
| 2022 | $1,332 | $13,880 | $0 | $0 |
| 2021 | $1,460 | $13,880 | $0 | $0 |
| 2020 | $4,830 | $20,820 | $0 | $0 |
| 2019 | $1,334 | $12,200 | $0 | $0 |
| 2017 | $1,316 | $12,200 | $0 | $0 |
| 2016 | $1,255 | $12,200 | $0 | $0 |
| 2015 | $3,618 | $16,820 | $0 | $0 |
| 2014 | $3,106 | $0 | $0 | $0 |
| 2011 | -- | $0 | $0 | $0 |
Agents Affiliated with this Home
-
Casie Benton

Seller's Agent in 2022
Casie Benton
Carolina One Real Estate
(843) 795-7810
2 in this area
49 Total Sales
-
Robyn Hall

Buyer's Agent in 2022
Robyn Hall
Carolina One Real Estate
(843) 906-5200
4 in this area
68 Total Sales
-
J
Seller's Agent in 2019
Jay Unger
The Cassina Group
-
Phil Sykes
P
Seller Co-Listing Agent in 2019
Phil Sykes
The Cassina Group
(843) 478-7973
2 in this area
128 Total Sales
-
Del Shaffer

Buyer's Agent in 2019
Del Shaffer
Carolina One Real Estate
(843) 284-1800
1 in this area
49 Total Sales
-
Angela Jones
A
Seller's Agent in 2015
Angela Jones
The Jones Company Real Estate
(843) 670-9300
27 Total Sales
Map
Source: CHS Regional MLS
MLS Number: 15020771
APN: 594-12-00-533
- 1833 Hubbell Dr
- 3447 Claremont St
- 3517 Claremont St
- 1945 Hubbell Dr
- 3547 Holmgren St
- 2064 Promenade Ct
- 3805 Adrian Way
- 2013 Grey Marsh Rd
- 3336 Toomer Kiln Cir
- 3600 Henrietta Hartford Rd
- 1531 Capel St
- 3500 Maplewood Ln
- 287 Commonwealth Rd
- 1704 Tolbert Way
- 1535 Capel St
- 1828 S James Gregarie Rd
- 1776 W Canning Dr
- 3447 Toomer Kiln Cir
- 1883 Hall Point Rd
- 3084 Queensgate Way
