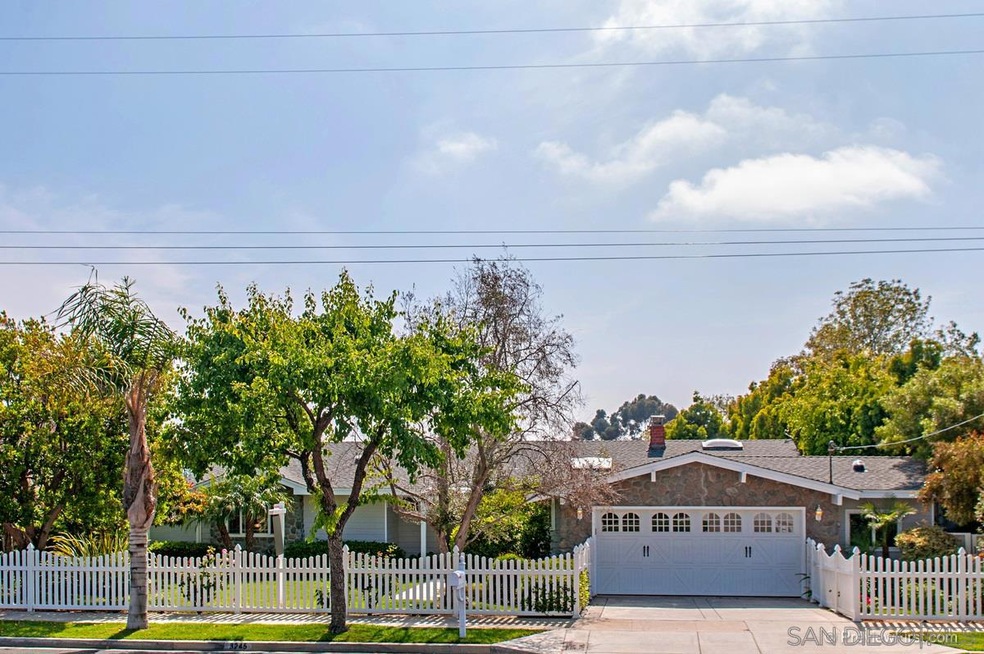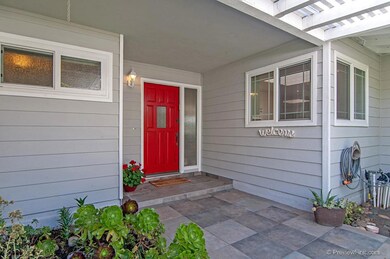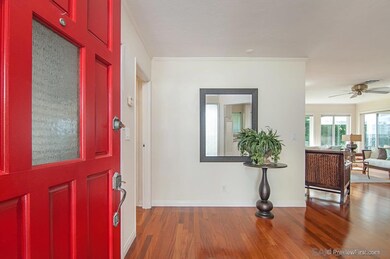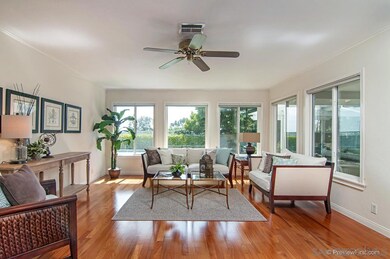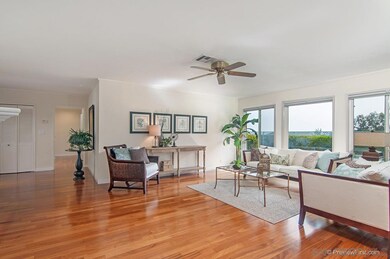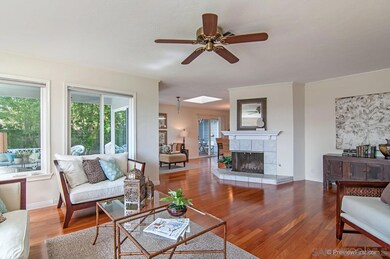
3245 Donna Dr Carlsbad, CA 92008
Highlights
- Ocean View
- Solar Heated In Ground Pool
- Bonus Room
- Magnolia Elementary Rated A
- Wood Flooring
- 2 Car Attached Garage
About This Home
As of September 2018This beautiful turn-key home evokes the classic craftsman construction known for timeless beauty, quality and durability. This home creates an idyllic setting with its classic white picket fence, fragrant gardens and iconic front porch. The interior boats a great flow of space combined with exceptional natural light throughout. Stepping outside, the line between indoor-outdoor living space becomes immediately blurred. Enjoy abundant personal, private & community spaces with peace, tranquility and comfort. 3245 Donna Drive Approximate ¼ Acre lot sited at the crest of Carlsbad Village Drive Appointed with easy-care gothic style vinyl picket fence Classic California stucco siding complimented by river-rock and wood slat rustic detail architectural exterior details This home is well positioned on this lushly landscaped lot sited ample distance from the curb creating a look and feel of years gone by… spacious garden replete with roses and olive tree is appointed with top-quality concrete flat-work flanked by classic brick creating a beautiful sidewalk trail that leads to a wide and welcoming front entry porch 9 x 7’ formal entry with ample-sized closet creates a lovely transition into this quality home offering an informal entertainers floor-plan. You will notice quality Lauzon Santos-Mahogany wood floors throughout the living, family, dining, kitchen, hall and 1 bedroom. Crown moldings and baseboards add to the designer, quality look and feel appointed throughout. Dual-glazed windows and sliding French doors are noteworthy and found throughout, too. 14’3” x 12’ Kitchen appointed with known for quality “Kraftmaid” wood box “Euro” white faced cabinets complimented with nickel-finished decorative pulls. Granite tile counter tops; corner-kitchen, double basin sink with pretty garden view. Matching Kenmore quality appliances include range/oven, microwave, dishwasher, and refrigerator. Rich, warm mahogany wood floors gleam from the natural light flowing from the generously sized skylight. 13x12 Dining room with room to add extension table for larger-scale dinners and space for side buffet and additional seating. Great flow through sliding French doors to a private, shade patio. The energy of this room is enhanced with the natural light of the centered skylight. This space when not accommodating a large dinner party table hosts casual seating with additional French-sliding door to the sunny, rear-yard patio. Notice the eating-bar for casual dining separating the kitchen and dining area. This provides a great serving counter, too. Pull-out draw and built-in storage cabinet for even more functional beauty. 21’6x 15’ Living Family room with 2-walls of dual-glazed windows is flooded with westerly light featuring a stone-like, raised hearth, corner fireplace to add ambiance to the living/family and dining room experience. 3-Bedrooms and 3 full-baths each with designer tiles, Kraftmaid cabinets and numerous details. Hall Bath with glass deco style counter tile and Kraftmaid cabinets is complimented with clean-lines and white tile on floors and bath surround. 2 separate master suites should you need. Each offer on-suite baths and lush, low-pile designer carpet for a cozy under foot feel of comfort. Of course, the size and scale of the 2nd master space works terrific for your guests, and or great-room feel for children or other roommates. 21’6 X 15’ Main master suite offers a full-walk in closet that is large enough to act as a private dressing suite and is complete with built-in closet organizers and shelving. Master bath with “Ultra Bath” jetted tub. Sliding French doors for ease of access to the immediately adjacent natural wood deck. Enjoy the outside spa like’ hot-tub’ while you stargaze. Pergola cover with thriving, grapevines completes the picture of absolute luxury. 15’6 X 12’ Second Master Suite with built-in desk and dual closets with mirrored wardrobe doors. Windows are appointed with wooden shutters and the o
Last Agent to Sell the Property
Ascent Real Estate License #01275714 Listed on: 05/14/2016
Co-Listed By
Aaron Pflanz
Coldwell Banker West License #01933294
Last Buyer's Agent
Sue Savage
McLain Properties License #01488105
Home Details
Home Type
- Single Family
Est. Annual Taxes
- $5,236
Year Built
- Built in 1965
Lot Details
- 10,100 Sq Ft Lot
- Property is Fully Fenced
- Level Lot
- Property is zoned R-1:SINGLE
Parking
- 2 Car Attached Garage
- Driveway
Home Design
- Composition Roof
- Stucco Exterior
Interior Spaces
- 2,102 Sq Ft Home
- 1-Story Property
- Living Room with Fireplace
- Dining Area
- Bonus Room
- Ocean Views
Kitchen
- Oven or Range
- Dishwasher
- Disposal
Flooring
- Wood
- Carpet
- Tile
Bedrooms and Bathrooms
- 3 Bedrooms
- 3 Full Bathrooms
Laundry
- Laundry in Garage
- Gas Dryer Hookup
Eco-Friendly Details
- Drip Irrigation
Pool
- Solar Heated In Ground Pool
- Above Ground Spa
Utilities
- Separate Water Meter
- Water Filtration System
Listing and Financial Details
- Assessor Parcel Number 167-180-35-00
Ownership History
Purchase Details
Home Financials for this Owner
Home Financials are based on the most recent Mortgage that was taken out on this home.Purchase Details
Purchase Details
Purchase Details
Home Financials for this Owner
Home Financials are based on the most recent Mortgage that was taken out on this home.Purchase Details
Purchase Details
Home Financials for this Owner
Home Financials are based on the most recent Mortgage that was taken out on this home.Purchase Details
Purchase Details
Home Financials for this Owner
Home Financials are based on the most recent Mortgage that was taken out on this home.Purchase Details
Home Financials for this Owner
Home Financials are based on the most recent Mortgage that was taken out on this home.Purchase Details
Similar Homes in the area
Home Values in the Area
Average Home Value in this Area
Purchase History
| Date | Type | Sale Price | Title Company |
|---|---|---|---|
| Grant Deed | -- | None Listed On Document | |
| Grant Deed | -- | None Listed On Document | |
| Interfamily Deed Transfer | -- | None Available | |
| Interfamily Deed Transfer | -- | None Available | |
| Grant Deed | $1,175,000 | Chicago Title Company | |
| Grant Deed | $989,000 | Fidelity National Title Co | |
| Interfamily Deed Transfer | -- | None Available | |
| Grant Deed | $860,000 | Ticor Title San Diego | |
| Grant Deed | $830,000 | Ticor Title San Diego | |
| Interfamily Deed Transfer | -- | Southland Title Corporation | |
| Grant Deed | $225,000 | Chicago Title Co | |
| Quit Claim Deed | -- | -- |
Mortgage History
| Date | Status | Loan Amount | Loan Type |
|---|---|---|---|
| Open | $30,000 | Credit Line Revolving | |
| Previous Owner | $785,250 | Adjustable Rate Mortgage/ARM | |
| Previous Owner | $578,000 | New Conventional | |
| Previous Owner | $221,000 | New Conventional | |
| Previous Owner | $266,000 | Unknown | |
| Previous Owner | $645,000 | Purchase Money Mortgage | |
| Previous Owner | $270,425 | Unknown | |
| Previous Owner | $50,000 | Credit Line Revolving | |
| Previous Owner | $275,000 | No Value Available | |
| Previous Owner | $196,500 | Unknown | |
| Previous Owner | $191,250 | No Value Available |
Property History
| Date | Event | Price | Change | Sq Ft Price |
|---|---|---|---|---|
| 09/14/2018 09/14/18 | Sold | $1,175,000 | 0.0% | $559 / Sq Ft |
| 07/02/2018 07/02/18 | Pending | -- | -- | -- |
| 06/13/2018 06/13/18 | For Sale | $1,175,000 | +18.8% | $559 / Sq Ft |
| 06/21/2016 06/21/16 | Sold | $989,000 | -0.9% | $471 / Sq Ft |
| 05/19/2016 05/19/16 | Pending | -- | -- | -- |
| 05/13/2016 05/13/16 | For Sale | $998,000 | -- | $475 / Sq Ft |
Tax History Compared to Growth
Tax History
| Year | Tax Paid | Tax Assessment Tax Assessment Total Assessment is a certain percentage of the fair market value that is determined by local assessors to be the total taxable value of land and additions on the property. | Land | Improvement |
|---|---|---|---|---|
| 2024 | $5,236 | $490,183 | $319,340 | $170,843 |
| 2023 | $5,208 | $480,573 | $313,079 | $167,494 |
| 2022 | $5,127 | $471,151 | $306,941 | $164,210 |
| 2021 | $5,087 | $461,914 | $300,923 | $160,991 |
| 2020 | $5,053 | $457,179 | $297,838 | $159,341 |
| 2019 | $4,961 | $448,216 | $291,999 | $156,217 |
| 2018 | $11,094 | $1,028,955 | $821,916 | $207,039 |
| 2017 | $90 | $1,008,780 | $805,800 | $202,980 |
| 2016 | $8,549 | $800,000 | $555,000 | $245,000 |
| 2015 | $8,568 | $800,000 | $555,000 | $245,000 |
| 2014 | $7,253 | $675,000 | $469,000 | $206,000 |
Agents Affiliated with this Home
-
B
Seller's Agent in 2018
Beth Garrett
Beth Garrett Realty
-

Buyer's Agent in 2018
Jenny Schmidt
Berkshire Hathaway HomeServices California Properties
(619) 595-7020
-
Penny Nathan

Seller's Agent in 2016
Penny Nathan
Ascent Real Estate
(619) 985-7369
34 Total Sales
-

Seller Co-Listing Agent in 2016
Aaron Pflanz
Coldwell Banker West
(858) 212-9969
-
S
Buyer's Agent in 2016
Sue Savage
McLain Properties
Map
Source: San Diego MLS
MLS Number: 160026313
APN: 167-180-35
- 2818 Forest View Way
- 3354 Seacrest Dr
- 3185 Monroe St
- 2044 Linda Ln
- 2334 Kimberly Ct
- 2382 Hosp Way Unit 141
- 2785 Crest Dr
- 2360 Hosp Way Unit 331
- 2360 Hosp Way Unit 229
- 3275 Maezel Ln
- 2955 Valley St
- 3442 Celinda Dr
- 2780 James Dr
- 2781 James Dr
- 2916 Highland Dr
- 2910 Highland Dr
- 2803 Via Diego
- 2802 Via Diego
- 1448 Forest Ave
- 2725 Morning Glory Ln
