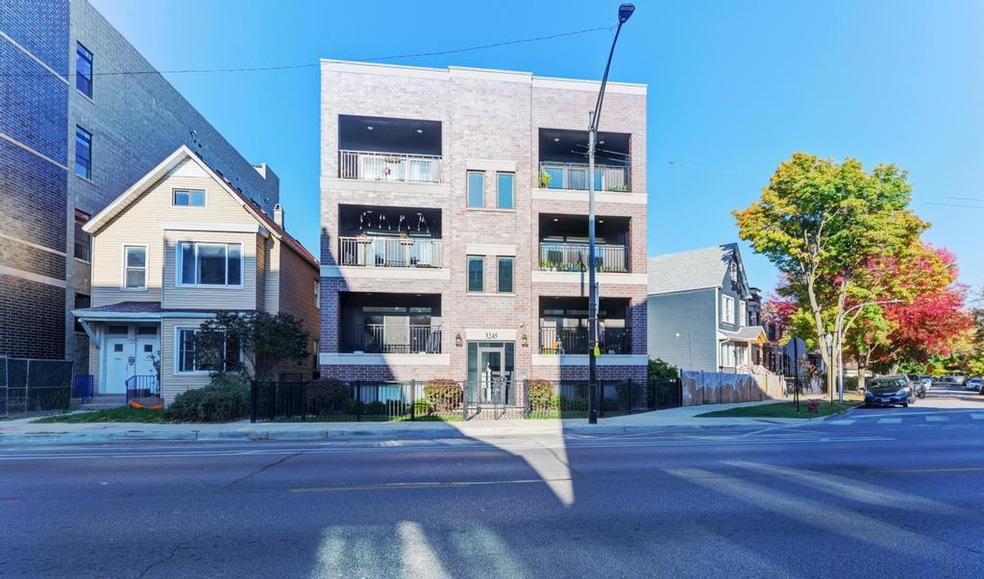
3245 N Elston Ave Unit 2S Chicago, IL 60618
Avondale NeighborhoodEstimated Value: $509,000 - $641,000
Highlights
- Deck
- Wood Flooring
- Balcony
- Property is near a park
- Stainless Steel Appliances
- 2-minute walk to Brands Park
About This Home
As of April 2023Great Avondale location!!! Walking distance to restaurant, shopping, park etc. Fantastic modern condo with THREE bedroom and has views of beautiful Brands Park in Avondale! Loads of natural light! 3 bedrooms, 2 bathrooms with high end finish and lots of upgraded millwork and craftsmanship. Light soaking front balcony, gorgeous hardwood floors, built in entertainment areas with fireplaces, prewired for sound. Master suite has heated floors in bathroom, walk in closet plus bonus closet and park views! End of nice, very spacious residential alley. Pets friendly! The property tax does not reflect the homestead exemption.
Last Agent to Sell the Property
RE/MAX Plaza License #475198702 Listed on: 01/26/2023

Last Buyer's Agent
@properties Christie's International Real Estate License #475165722

Property Details
Home Type
- Condominium
Est. Annual Taxes
- $8,711
Year Built
- Built in 2019
Lot Details
- 5,793
HOA Fees
- $199 Monthly HOA Fees
Home Design
- Brick Exterior Construction
- Rubber Roof
- Concrete Perimeter Foundation
Interior Spaces
- 3-Story Property
- Wood Burning Fireplace
- Fireplace With Gas Starter
- Family Room
- Living Room with Fireplace
- Combination Dining and Living Room
- Storage Room
- Wood Flooring
Kitchen
- Breakfast Bar
- Range
- Microwave
- Dishwasher
- Stainless Steel Appliances
- Disposal
Bedrooms and Bathrooms
- 3 Bedrooms
- 3 Potential Bedrooms
- Walk-In Closet
- 2 Full Bathrooms
Laundry
- Laundry Room
- Dryer
- Washer
Parking
- 1 Parking Space
- Uncovered Parking
- Parking Included in Price
- Assigned Parking
Outdoor Features
- Balcony
- Deck
Location
- Property is near a park
Utilities
- Forced Air Heating and Cooling System
- Heating System Uses Natural Gas
- Lake Michigan Water
- Overhead Sewers
Community Details
Overview
- Association fees include water, parking, insurance, exterior maintenance
- 6 Units
- Developer Attorney Association, Phone Number (773) 406-2216
- Property managed by Developer Attorney
Pet Policy
- Dogs and Cats Allowed
Ownership History
Purchase Details
Home Financials for this Owner
Home Financials are based on the most recent Mortgage that was taken out on this home.Similar Homes in Chicago, IL
Home Values in the Area
Average Home Value in this Area
Purchase History
| Date | Buyer | Sale Price | Title Company |
|---|---|---|---|
| Kolesa Blake J | $520,000 | None Listed On Document |
Mortgage History
| Date | Status | Borrower | Loan Amount |
|---|---|---|---|
| Open | Kolesa Blake J | $504,400 |
Property History
| Date | Event | Price | Change | Sq Ft Price |
|---|---|---|---|---|
| 04/10/2023 04/10/23 | Sold | $520,000 | +1.0% | -- |
| 02/27/2023 02/27/23 | Pending | -- | -- | -- |
| 01/26/2023 01/26/23 | For Sale | $515,000 | +20.0% | -- |
| 03/26/2019 03/26/19 | Sold | $429,000 | -2.3% | -- |
| 02/26/2019 02/26/19 | Pending | -- | -- | -- |
| 01/25/2019 01/25/19 | For Sale | $439,000 | -- | -- |
Tax History Compared to Growth
Tax History
| Year | Tax Paid | Tax Assessment Tax Assessment Total Assessment is a certain percentage of the fair market value that is determined by local assessors to be the total taxable value of land and additions on the property. | Land | Improvement |
|---|---|---|---|---|
| 2024 | $8,911 | $48,721 | $5,032 | $43,689 |
| 2023 | $8,911 | $43,175 | $4,058 | $39,117 |
| 2022 | $8,911 | $43,175 | $4,058 | $39,117 |
| 2021 | $8,711 | $43,175 | $4,058 | $39,117 |
| 2020 | $9,653 | $43,174 | $1,785 | $41,389 |
Agents Affiliated with this Home
-
Anna Villarejo Ruiz

Seller's Agent in 2023
Anna Villarejo Ruiz
RE/MAX
(262) 581-8588
1 in this area
112 Total Sales
-
Daniel Slivka

Buyer's Agent in 2023
Daniel Slivka
@ Properties
(708) 209-9548
1 in this area
83 Total Sales
-
Eileen O'Grady Newell

Seller's Agent in 2019
Eileen O'Grady Newell
Berkshire Hathaway HomeServices Chicago
(773) 406-2216
36 Total Sales
-
D
Buyer's Agent in 2019
Denzil Khine
d'aprile properties
Map
Source: Midwest Real Estate Data (MRED)
MLS Number: 11707725
APN: 13-24-316-039-1004
- 3215 N Francisco Ave Unit GS
- 3240 N California Ave Unit 1N
- 2826 W Fletcher St Unit 2
- 2732 W Belmont Ave
- 2955 W Belmont Ave
- 3224 N Elston Ave Unit 2S
- 3124 N Sacramento Ave
- 2639 W Belmont Ave Unit 4
- 3104 N Sacramento Ave
- 3037 W Belmont Ave Unit 2W
- 3046 W Belmont Ave
- 2818 W Wellington Ave
- 3110 W Belmont Ave
- 3012 W Newport Ave
- 3344 N Albany Ave
- 3447 N Whipple St
- 3122 W Belmont Ave
- 3401 N Troy St
- 2928 N Sacramento Ave
- 3100 N Albany Ave
- 3245 N Elston Ave
- 3245 N Elston Ave Unit 1S
- 3245 N Elston Ave Unit 3S
- 3245 N Elston Ave Unit 2S
- 3245 N Elston Ave Unit 3N
- 3245 N Elston Ave Unit 2N
- 3245 N Elston Ave Unit 1N
- 2834 W Melrose St
- 2834 W Melrose St Unit B
- 2834 W Melrose St Unit A
- 3247 N Elston Ave
- 3249 N Elston Ave Unit 2
- 2828 W Melrose St
- 3253 N Elston Ave
- 3253 N Elston Ave Unit 3
- 3253 N Elston Ave Unit 4
- 3253 N Elston Ave Unit 2
- 3253 N Elston Ave Unit 1
- 3253 N Elston Ave
- 2826 W Melrose St Unit 2
