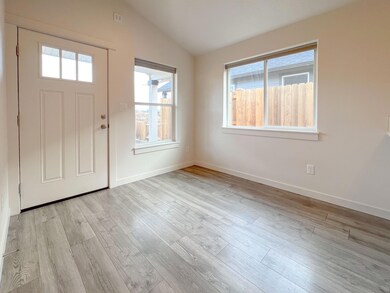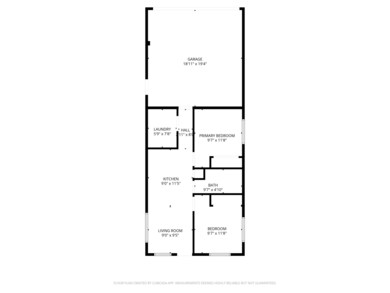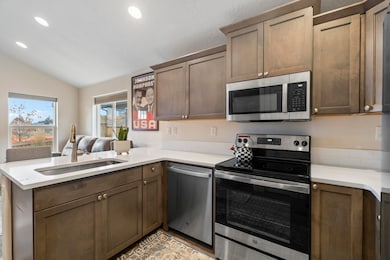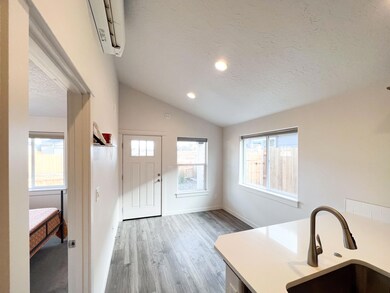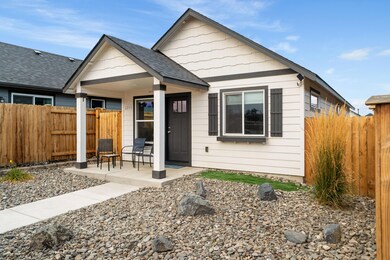3246 NW 9th St Redmond, OR 97756
Estimated payment $2,028/month
Highlights
- Open Floorplan
- Great Room
- Covered Patio or Porch
- Craftsman Architecture
- Solid Surface Countertops
- 2 Car Attached Garage
About This Home
Built in 2023, this modern home lives like new: efficient, easy to care for, and move-in ready. Currently the most affordable single-family home in Redmond, it's an ideal fit for anyone seeking a smart starter home, a comfortable downsizing option, or an efficient footprint in a prime location. Enjoy fenced front and side yards that are simple to maintain yet offers space to make your own. Community garden sits across the way, adding a pleasant view, instead of facing a neighbor's house. Inside, you'll find a smart layout with contemporary finishes. Includes alley access & 2 car garage, ductless electric heating and cooling, and energy-conscious construction. Less than ten minutes from Smith Rock, .2 miles from Elton Gregory Middle School, Tom Mccall Elementary School, and direct access to 97 (Via Upas). Located in Redmond's desirable Cinder Butte Village, you'll love being close to trail systems and parks—with some of the most impressive local mountain views on your drive home!
Home Details
Home Type
- Single Family
Est. Annual Taxes
- $2,406
Year Built
- Built in 2023
Lot Details
- 3,485 Sq Ft Lot
- Xeriscape Landscape
- Property is zoned RS, RS
HOA Fees
- $69 Monthly HOA Fees
Parking
- 2 Car Attached Garage
- Alley Access
- Driveway
Home Design
- Craftsman Architecture
- Cottage
- Stem Wall Foundation
- Frame Construction
- Composition Roof
Interior Spaces
- 600 Sq Ft Home
- 1-Story Property
- Open Floorplan
- Double Pane Windows
- Vinyl Clad Windows
- Great Room
Kitchen
- Oven
- Microwave
- Dishwasher
- Solid Surface Countertops
- Disposal
Flooring
- Carpet
- Laminate
- Vinyl
Bedrooms and Bathrooms
- 2 Bedrooms
- 1 Full Bathroom
- Bathtub with Shower
Home Security
- Carbon Monoxide Detectors
- Fire and Smoke Detector
Outdoor Features
- Covered Patio or Porch
Schools
- Tom Mccall Elementary School
- Elton Gregory Middle School
- Redmond High School
Utilities
- Ductless Heating Or Cooling System
- Heating Available
- Water Heater
Listing and Financial Details
- Assessor Parcel Number 284551
Community Details
Overview
- Cinder Butte Village Subdivision
- On-Site Maintenance
- Maintained Community
Recreation
- Snow Removal
Map
Home Values in the Area
Average Home Value in this Area
Tax History
| Year | Tax Paid | Tax Assessment Tax Assessment Total Assessment is a certain percentage of the fair market value that is determined by local assessors to be the total taxable value of land and additions on the property. | Land | Improvement |
|---|---|---|---|---|
| 2025 | $2,508 | $122,990 | -- | -- |
| 2024 | $2,406 | $119,410 | -- | -- |
| 2023 | $908 | $45,750 | $45,750 | $0 |
| 2022 | $159 | $8,550 | $0 | $0 |
Property History
| Date | Event | Price | List to Sale | Price per Sq Ft |
|---|---|---|---|---|
| 11/28/2025 11/28/25 | Price Changed | $334,000 | -1.2% | $557 / Sq Ft |
| 11/25/2025 11/25/25 | For Sale | $338,000 | 0.0% | $563 / Sq Ft |
| 10/27/2025 10/27/25 | Pending | -- | -- | -- |
| 10/16/2025 10/16/25 | For Sale | $338,000 | -- | $563 / Sq Ft |
Purchase History
| Date | Type | Sale Price | Title Company |
|---|---|---|---|
| Bargain Sale Deed | -- | None Listed On Document | |
| Warranty Deed | $317,945 | Western Title | |
| Warranty Deed | -- | None Listed On Document | |
| Warranty Deed | -- | None Listed On Document | |
| Warranty Deed | -- | None Listed On Document | |
| Warranty Deed | -- | None Listed On Document | |
| Warranty Deed | -- | None Listed On Document | |
| Warranty Deed | -- | None Listed On Document | |
| Warranty Deed | -- | None Listed On Document | |
| Warranty Deed | -- | None Listed On Document | |
| Warranty Deed | -- | None Listed On Document | |
| Deed | $100,000 | -- | |
| Warranty Deed | $551,481 | Western Title |
Mortgage History
| Date | Status | Loan Amount | Loan Type |
|---|---|---|---|
| Open | $312,185 | FHA |
Source: Oregon Datashare
MLS Number: 220210708
APN: 284551
- 3520 NW 7th St
- 3482 NW 7th St
- 3536 NW 7th St
- 3470 NW 7th St
- 3451 NW 8th St Unit 13
- 3482 NW 7th St Unit 92
- The Metolius Plan at 121 West
- The Jordan Plan at 121 West
- 3350 NW 9th Ln
- 3264 NW 10th St
- 3324 NW 8th St
- 3324 NW 8th St Unit 86
- 3528 NW 7th St
- 3434 NW 7th St Unit 96
- 3544 NW 7th St
- 3410 NW 7th St Unit 98
- 3544 NW 7th St Unit 88
- 3528 NW 7th St Unit 90
- 3565 NW 9th Ct
- 2927 NW 8th St
- 3025 NW 7th St
- 2960 NW Northwest Way
- 748 NE Oak Place Unit 748 NE Oak Place, Redmond, OR 97756
- 748 NE Oak Place
- 787 NW Canal Blvd
- 532 SW Rimrock Way
- 629 SW 5th St
- 951 SW 13th St
- 1329 SW Pumice Ave
- 1950 SW Umatilla Ave
- 4455 NE Vaughn Ave Unit The Prancing Peacock
- 3759 SW Badger Ave
- 3750 SW Badger Ave
- 4399 SW Coyote Ave
- 4633 SW 37th St
- 1485 Murrelet Dr Unit Bonus Room Apartment
- 951 Golden Pheasant Dr Unit ID1330988P
- 11043 Village Loop Unit ID1330989P
- 10576 Village Loop Unit ID1330996P
- 13400 SW Cinder Dr


