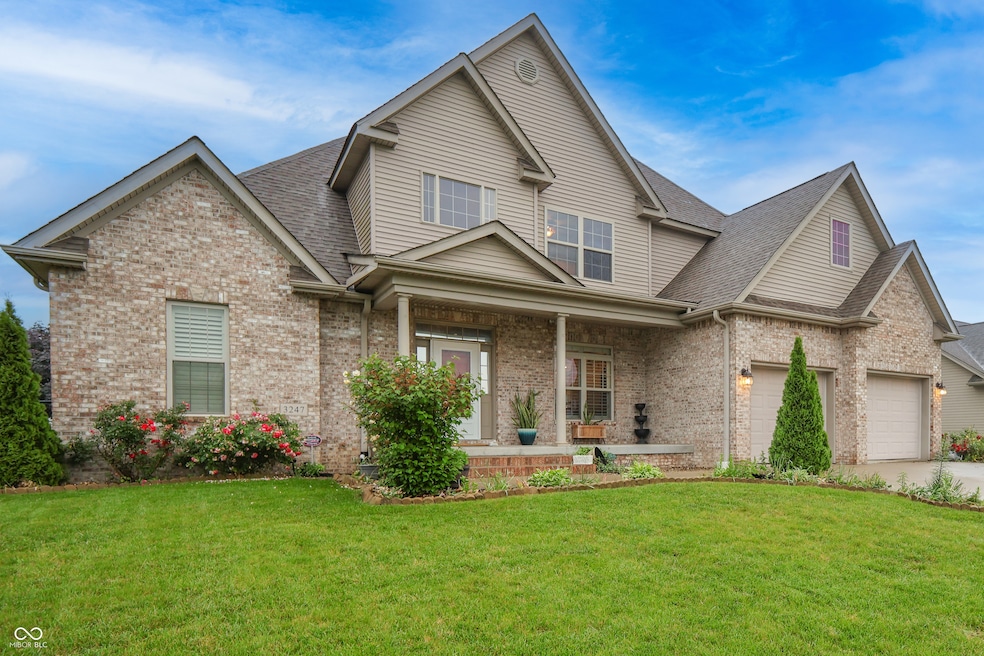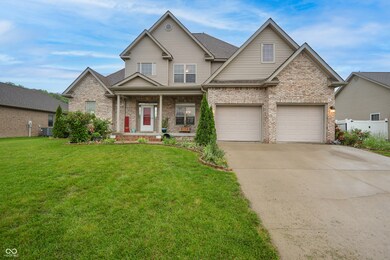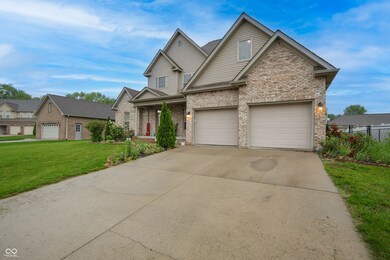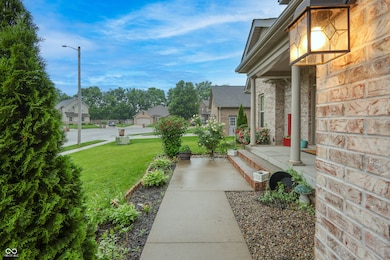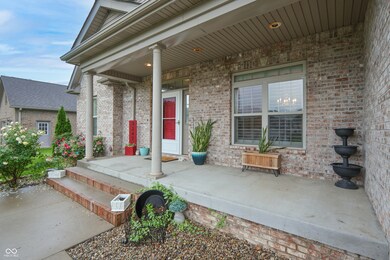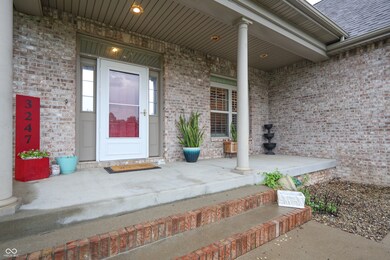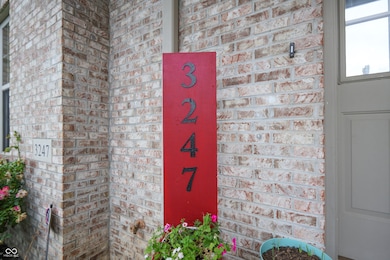
3247 Moonlight Ct Columbus, IN 47203
Highlights
- Vaulted Ceiling
- 2 Car Attached Garage
- Walk-In Closet
- Formal Dining Room
- Tray Ceiling
- Breakfast Bar
About This Home
As of July 2025Beautifully maintained, move-in ready 4 bedroom home! Step into this immaculate home featuring a spacious main-level primary suite complete with a tray ceiling, generous natural light, a large walk-in closet, elegant walk-in shower, jetted tub, and double vanity. The ceramic tile entryway welcomes you into a formal dining room with rich hardwood flooring. The vaulted great room offers a cozy fireplace and an open view to the upper level, creating a bright and airy atmosphere. The fully equipped kitchen boasts granite countertops, a pantry, breakfast bar, and all appliances included. Just off the kitchen a charming sitting room features a built-in planning/workspace for working from home or staying organized. Upstairs, you will find three generously sized bedrooms and a convinient Jack & Jill bathroom. This homes combines comfort, elegance, and functionaltily- ready for you to move in and enjoy.
Last Agent to Sell the Property
CENTURY 21 Scheetz License #RB22002046 Listed on: 06/01/2025

Home Details
Home Type
- Single Family
Est. Annual Taxes
- $3,394
Year Built
- Built in 2008
Lot Details
- 10,454 Sq Ft Lot
HOA Fees
- $6 Monthly HOA Fees
Parking
- 2 Car Attached Garage
Home Design
- Brick Exterior Construction
- Block Foundation
- Vinyl Siding
Interior Spaces
- 2-Story Property
- Tray Ceiling
- Vaulted Ceiling
- Gas Log Fireplace
- Entrance Foyer
- Great Room with Fireplace
- Formal Dining Room
- Ceramic Tile Flooring
- Attic Access Panel
Kitchen
- Breakfast Bar
- Range Hood
- Microwave
- Dishwasher
- Disposal
Bedrooms and Bathrooms
- 4 Bedrooms
- Walk-In Closet
Laundry
- Dryer
- Washer
Schools
- W D Richards Elementary School
- Central Middle School
- Columbus East High School
Utilities
- Central Air
- Heat Pump System
- Electric Water Heater
Community Details
- Skyview Subdivision
Listing and Financial Details
- Tax Lot 14
- Assessor Parcel Number 039608440000308005
- Seller Concessions Not Offered
Ownership History
Purchase Details
Home Financials for this Owner
Home Financials are based on the most recent Mortgage that was taken out on this home.Purchase Details
Home Financials for this Owner
Home Financials are based on the most recent Mortgage that was taken out on this home.Purchase Details
Purchase Details
Similar Homes in Columbus, IN
Home Values in the Area
Average Home Value in this Area
Purchase History
| Date | Type | Sale Price | Title Company |
|---|---|---|---|
| Warranty Deed | $355,000 | None Available | |
| Warranty Deed | -- | Attorney | |
| Warranty Deed | -- | Attorney | |
| Corporate Deed | -- | Attorney |
Property History
| Date | Event | Price | Change | Sq Ft Price |
|---|---|---|---|---|
| 07/14/2025 07/14/25 | Sold | $404,900 | 0.0% | $131 / Sq Ft |
| 06/14/2025 06/14/25 | Pending | -- | -- | -- |
| 06/13/2025 06/13/25 | Price Changed | $404,990 | -2.4% | $131 / Sq Ft |
| 06/01/2025 06/01/25 | For Sale | $414,990 | +16.9% | $135 / Sq Ft |
| 08/02/2021 08/02/21 | Sold | $355,000 | +1.5% | $115 / Sq Ft |
| 07/09/2021 07/09/21 | Pending | -- | -- | -- |
| 07/07/2021 07/07/21 | For Sale | $349,900 | +21.1% | $113 / Sq Ft |
| 09/15/2014 09/15/14 | Sold | $288,900 | -0.3% | $94 / Sq Ft |
| 08/23/2014 08/23/14 | Pending | -- | -- | -- |
| 07/08/2014 07/08/14 | Price Changed | $289,900 | -1.7% | $94 / Sq Ft |
| 06/05/2014 06/05/14 | Price Changed | $294,900 | -1.7% | $96 / Sq Ft |
| 04/17/2014 04/17/14 | For Sale | $299,900 | -- | $97 / Sq Ft |
Tax History Compared to Growth
Tax History
| Year | Tax Paid | Tax Assessment Tax Assessment Total Assessment is a certain percentage of the fair market value that is determined by local assessors to be the total taxable value of land and additions on the property. | Land | Improvement |
|---|---|---|---|---|
| 2024 | $3,678 | $324,800 | $55,500 | $269,300 |
| 2023 | $3,394 | $298,700 | $55,500 | $243,200 |
| 2022 | $3,363 | $294,400 | $55,500 | $238,900 |
| 2021 | $3,432 | $297,400 | $39,200 | $258,200 |
| 2020 | $3,294 | $286,300 | $39,200 | $247,100 |
| 2019 | $2,754 | $257,500 | $39,200 | $218,300 |
| 2018 | $3,466 | $259,900 | $39,200 | $220,700 |
| 2017 | $2,842 | $260,000 | $37,900 | $222,100 |
| 2016 | $2,831 | $258,100 | $37,900 | $220,200 |
| 2014 | $2,878 | $255,400 | $38,200 | $217,200 |
Agents Affiliated with this Home
-
Maribel Valencia
M
Seller's Agent in 2025
Maribel Valencia
CENTURY 21 Scheetz
(812) 390-9820
33 Total Sales
-
Jeff Hilycord

Buyer's Agent in 2025
Jeff Hilycord
RE/MAX Real Estate Prof
(812) 350-2366
271 Total Sales
-
Marc Woods

Seller's Agent in 2021
Marc Woods
RE/MAX Professionals
(812) 525-2919
103 Total Sales
-
S
Buyer's Agent in 2021
Sarah Coy
Dean Wagner LLC
-
Dana Carson

Seller's Agent in 2014
Dana Carson
RE/MAX Real Estate Prof
(812) 343-2316
119 Total Sales
-
D
Buyer's Agent in 2014
David Myers
Map
Source: MIBOR Broker Listing Cooperative®
MLS Number: 22039155
APN: 03-96-08-440-000.308-005
- 3244 Skyview Ct
- 3785 Windstar Way
- 3805 Windstar Way
- 3205 Sunrise Dr
- 3923 Windstar Way
- 3040 Revere Ct
- 3619 31st St
- 3897 Berkdale Ct
- 3302 Beech Dr
- 3520 Lantern Ln
- 3387 Briar Dr
- 3363 Paddington Dr
- 3701 Balsam Ct
- 3043 Fairlawn Dr
- 2811 Beech Dr
- 3023 Fairlawn Dr
- 3109 Griffa Ave
- 2611 Taylor Rd
- 3519 25th St
- 4611 29th St
