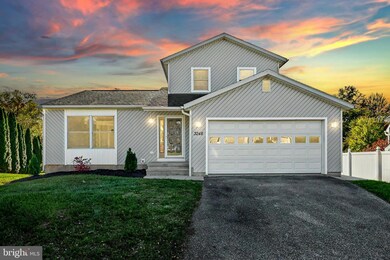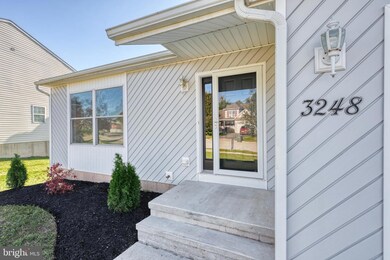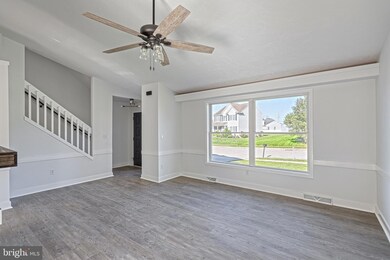
3248 Staunton Ave Dover, PA 17315
Weigelstown NeighborhoodHighlights
- View of Trees or Woods
- No HOA
- Forced Air Heating and Cooling System
- Colonial Architecture
- 2 Car Attached Garage
- Property is in excellent condition
About This Home
As of November 2024AWESOME Contemporary Style Home In Dover Twp Awaits!!! Located in the Desirable Brookside Heights Neighborhood this 3 Bed 2 Full Bath Home awaits your personal touches! The Unique Layout is without question both different as well as WONDERFUL for all family types to grow into! Main Floor Primary allows an opportunity for the home owner to have privacy from the kiddos as their bedrooms are separate on the 2nd Floor :) Custom "Eat In" Kitchen offers a Modern Flair that will get anyone excited to invite everyone over and ENTERTAIN for hours on end! The Main Living Area with Vaulted Ceiling and Electric Fireplace will be the Center of Attention for all who step foot inside this Magnificent Home! Enjoy hanging out on the deck that overlooks your Private Backyard and see all the sights Mother Nature has to offer. Finally the Fully Finished Walk out Level basement provides all the EXTRA SPACE needed for the family to make endless memories while enjoying home ownership in this GEM! Schedule your private tour today and see this one for yourself!
Last Agent to Sell the Property
Coldwell Banker Realty License #RS333734 Listed on: 10/11/2024

Home Details
Home Type
- Single Family
Est. Annual Taxes
- $5,555
Year Built
- Built in 2008 | Remodeled in 2024
Lot Details
- 6,504 Sq Ft Lot
- Property is in excellent condition
Parking
- 2 Car Attached Garage
- Front Facing Garage
Home Design
- Colonial Architecture
- Block Foundation
- Architectural Shingle Roof
- Aluminum Siding
- Vinyl Siding
Interior Spaces
- Property has 2 Levels
- Electric Fireplace
- Views of Woods
- Laundry on main level
- Finished Basement
Flooring
- Carpet
- Laminate
Bedrooms and Bathrooms
Schools
- Dover Area Intrmd Middle School
- Dover Area High School
Utilities
- Forced Air Heating and Cooling System
- Natural Gas Water Heater
Community Details
- No Home Owners Association
- Brookside Heights Subdivision
Listing and Financial Details
- Tax Lot 0120
- Assessor Parcel Number 24-000-07-0120-00-00000
Ownership History
Purchase Details
Home Financials for this Owner
Home Financials are based on the most recent Mortgage that was taken out on this home.Purchase Details
Home Financials for this Owner
Home Financials are based on the most recent Mortgage that was taken out on this home.Purchase Details
Purchase Details
Purchase Details
Home Financials for this Owner
Home Financials are based on the most recent Mortgage that was taken out on this home.Similar Homes in Dover, PA
Home Values in the Area
Average Home Value in this Area
Purchase History
| Date | Type | Sale Price | Title Company |
|---|---|---|---|
| Deed | $347,500 | None Listed On Document | |
| Deed | $347,500 | None Listed On Document | |
| Deed | $271,000 | None Listed On Document | |
| Quit Claim Deed | -- | None Listed On Document | |
| Deed | $59,500 | None Available | |
| Deed | $31,833 | None Available | |
| Deed | $1,050,000 | -- |
Mortgage History
| Date | Status | Loan Amount | Loan Type |
|---|---|---|---|
| Open | $317,500 | New Conventional | |
| Closed | $317,500 | New Conventional | |
| Previous Owner | $100,000 | New Conventional | |
| Previous Owner | $100,000 | Unknown | |
| Previous Owner | $1,137,900 | Credit Line Revolving |
Property History
| Date | Event | Price | Change | Sq Ft Price |
|---|---|---|---|---|
| 11/27/2024 11/27/24 | Sold | $347,500 | -2.1% | $144 / Sq Ft |
| 10/28/2024 10/28/24 | Pending | -- | -- | -- |
| 10/22/2024 10/22/24 | Price Changed | $354,900 | -1.3% | $147 / Sq Ft |
| 10/19/2024 10/19/24 | Price Changed | $359,500 | -0.1% | $149 / Sq Ft |
| 10/11/2024 10/11/24 | For Sale | $359,900 | +32.8% | $149 / Sq Ft |
| 09/09/2024 09/09/24 | Sold | $271,000 | +0.4% | $167 / Sq Ft |
| 08/26/2024 08/26/24 | Pending | -- | -- | -- |
| 08/23/2024 08/23/24 | For Sale | $269,900 | -- | $167 / Sq Ft |
Tax History Compared to Growth
Tax History
| Year | Tax Paid | Tax Assessment Tax Assessment Total Assessment is a certain percentage of the fair market value that is determined by local assessors to be the total taxable value of land and additions on the property. | Land | Improvement |
|---|---|---|---|---|
| 2025 | $5,606 | $170,890 | $32,380 | $138,510 |
| 2024 | $5,555 | $170,890 | $32,380 | $138,510 |
| 2023 | $5,572 | $171,400 | $32,380 | $139,020 |
| 2022 | $5,470 | $171,400 | $32,380 | $139,020 |
| 2021 | $5,161 | $171,400 | $32,380 | $139,020 |
| 2020 | $5,115 | $171,400 | $32,380 | $139,020 |
| 2019 | $5,052 | $171,400 | $32,380 | $139,020 |
| 2018 | $4,925 | $171,400 | $32,380 | $139,020 |
| 2017 | $4,925 | $171,400 | $32,380 | $139,020 |
| 2016 | $0 | $171,400 | $32,380 | $139,020 |
| 2015 | -- | $171,400 | $32,380 | $139,020 |
| 2014 | -- | $171,400 | $32,380 | $139,020 |
Agents Affiliated with this Home
-
Dylan Madsen

Seller's Agent in 2024
Dylan Madsen
Coldwell Banker Realty
(717) 380-8169
13 in this area
531 Total Sales
-
Rick Smith

Seller's Agent in 2024
Rick Smith
Berkshire Hathaway HomeServices Homesale Realty
(717) 757-7811
6 in this area
199 Total Sales
-
Drew Smith

Seller Co-Listing Agent in 2024
Drew Smith
Berkshire Hathaway HomeServices Homesale Realty
(717) 542-1207
6 in this area
158 Total Sales
-
Brendan Ross

Buyer's Agent in 2024
Brendan Ross
Realty One Group Generations
(410) 790-8644
1 in this area
22 Total Sales
Map
Source: Bright MLS
MLS Number: PAYK2070126
APN: 24-000-07-0120.00-00000
- 3251 Walker Ave
- 0 Pin Oak Plan at the Seasons Unit PAYK2082816
- 3620 Pebble Run Dr
- 3560 Pebble Run Dr
- 3580 Pebble Run Dr
- 3570 Pebble Run Dr
- 3630 Pebble Run Dr
- 3590 Pebble Run Dr
- 3600 Pebble Run Dr
- 3610 Pebble Run Dr
- 0 Meriwether Plan at the Seasons Unit PAYK2082792
- 0 Blue Ridge Plan at the Seasons Unit PAYK2082784
- 3615 Pebble Run Dr
- 3605 Pebble Run Dr
- 3595 Pebble Run Dr
- 3625 Pebble Run Dr
- 3505 Pebble Run Dr
- 3495 Pebble Run Dr
- 3550 Pebble Run Dr
- 3540 Pebble Run Dr






