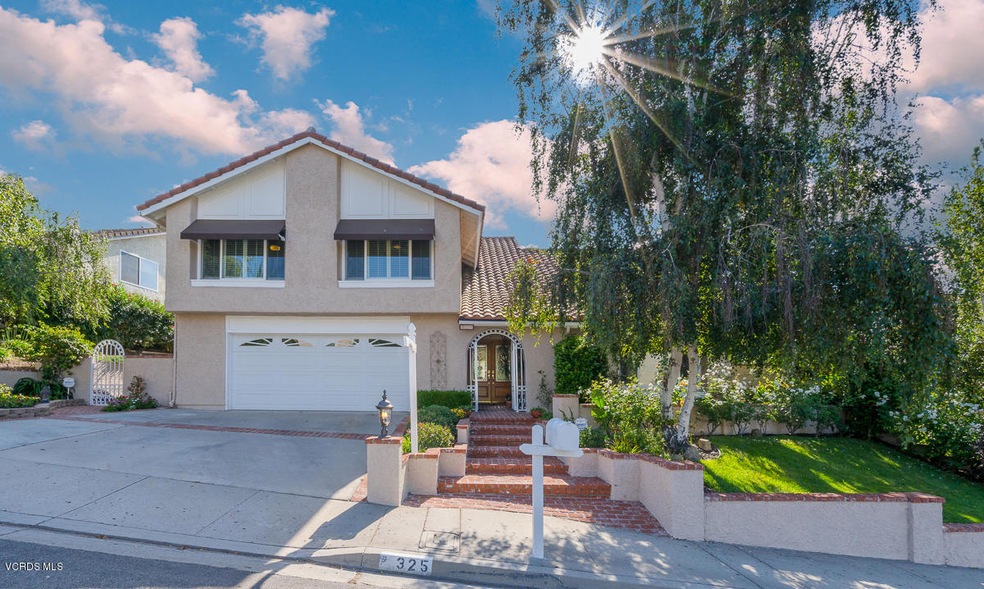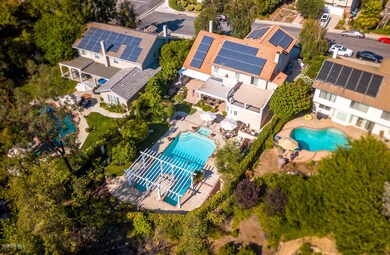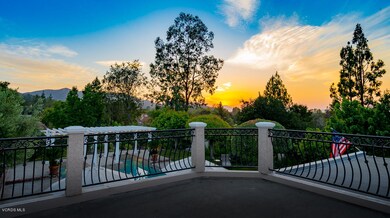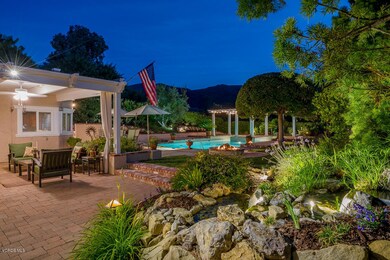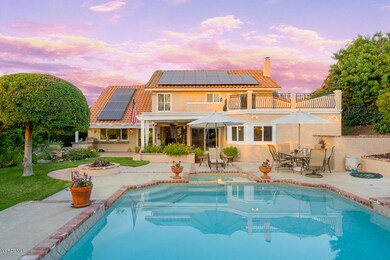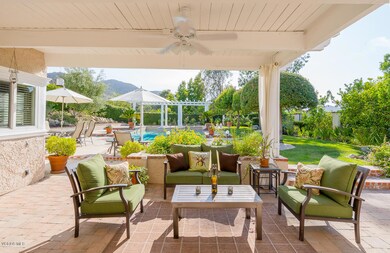
325 Fox Ridge Dr Thousand Oaks, CA 91361
Estimated Value: $1,585,000 - $1,712,000
Highlights
- Heated In Ground Pool
- Rooftop Deck
- Panoramic View
- Acacia Elementary School Rated A-
- Eat-In Gourmet Kitchen
- Updated Kitchen
About This Home
As of October 2018Unforgettable sunsets and panoramic views of the Santa Monica mountains in resort like backyard settings. Nestled in gently rolling hills of Los Robles neighborhood, this lovely-cared home features contemporary traditional upgrades throughout with custom African mahogany cabinets and natural stones. Oversized double pane windows and charming Atrium highlights the open modern kitchen with views of the picturesque water fountain and pool. Potential dual master bedroom plan with full bathroom and a half downstairs is currently used as an executive style office with three workstations. Oversized balcony from upstair master bedroom offers spectacular view of Conejo Valley and the sunset. Custom designed storage units and shelving in every corner makes organizing a breeze. Rare opportunity to own an entertainer's dream backyard with truly well taken care of family home.
Last Listed By
Jake Kim
Berkshire Hathaway HomeServices California Realty Listed on: 09/05/2018
Home Details
Home Type
- Single Family
Est. Annual Taxes
- $13,024
Year Built
- Built in 1979 | Remodeled
Lot Details
- 0.25 Acre Lot
- Southwest Facing Home
- Wrought Iron Fence
- Stucco Fence
- Landscaped
- Rectangular Lot
- Level Lot
- Sprinklers on Timer
- Hilltop Location
- Lawn
- Back Yard
- Property is zoned RPD5U
Parking
- 2 Car Garage
- Two Garage Doors
- On-Street Parking
Property Views
- Panoramic
- Mountain
- Hills
- Pool
Home Design
- Traditional Architecture
- Modern Architecture
- Stucco
Interior Spaces
- 3,289 Sq Ft Home
- 2-Story Property
- Wired For Sound
- Built-In Features
- Ceiling height of 9 feet or more
- Ceiling Fan
- Recessed Lighting
- Raised Hearth
- Gas Log Fireplace
- Double Pane Windows
- Plantation Shutters
- Blinds
- Garden Windows
- Window Screens
- Double Door Entry
- Family Room with Fireplace
- Living Room with Fireplace
- Formal Dining Room
- Home Office
- Atrium Room
- Home Security System
Kitchen
- Eat-In Gourmet Kitchen
- Updated Kitchen
- Open to Family Room
- Double Self-Cleaning Oven
- Range with Range Hood
- Dishwasher
- Kitchen Island
- Granite Countertops
- Disposal
Flooring
- Engineered Wood
- Carpet
Bedrooms and Bathrooms
- 4 Bedrooms
- Main Floor Bedroom
- Walk-In Closet
- Sunken Shower or Bathtub
- Remodeled Bathroom
- Powder Room
- Granite Bathroom Countertops
- Double Vanity
- Bathtub with Shower
Laundry
- Laundry in unit
- Washer
Eco-Friendly Details
- Energy-Efficient Windows
- Energy-Efficient Thermostat
Pool
- Heated In Ground Pool
- In Ground Spa
- Outdoor Pool
Outdoor Features
- Balcony
- Rooftop Deck
- Covered patio or porch
- Built-In Barbecue
Utilities
- Zoned Heating and Cooling
- Municipal Utilities District Water
Community Details
- No Home Owners Association
- Carriage Square Estates 561 Subdivision
Listing and Financial Details
- Assessor Parcel Number 6810121035
Ownership History
Purchase Details
Home Financials for this Owner
Home Financials are based on the most recent Mortgage that was taken out on this home.Purchase Details
Home Financials for this Owner
Home Financials are based on the most recent Mortgage that was taken out on this home.Purchase Details
Home Financials for this Owner
Home Financials are based on the most recent Mortgage that was taken out on this home.Purchase Details
Purchase Details
Home Financials for this Owner
Home Financials are based on the most recent Mortgage that was taken out on this home.Purchase Details
Home Financials for this Owner
Home Financials are based on the most recent Mortgage that was taken out on this home.Similar Homes in the area
Home Values in the Area
Average Home Value in this Area
Purchase History
| Date | Buyer | Sale Price | Title Company |
|---|---|---|---|
| Shafiei Sina | $1,054,500 | Lawyers Title | |
| Soloway Lance | -- | First American Title Company | |
| Soloway Lance | -- | First American Title Company | |
| Soloway Lance | -- | First American Title Company | |
| Soloway Lance | -- | First American Title Company | |
| Soloway Lance | -- | None Available | |
| Soloway Lance | -- | Chicago Title | |
| Soloway Lance | $520,000 | Fidelity National Title |
Mortgage History
| Date | Status | Borrower | Loan Amount |
|---|---|---|---|
| Open | Shafiei Sina | $548,250 | |
| Open | Shafiei Sina | $941,000 | |
| Closed | Shafiei Sina | $948,944 | |
| Previous Owner | Soloway Lance | $502,500 | |
| Previous Owner | Soloway Lance | $516,000 | |
| Previous Owner | Soloway Lance | $538,000 | |
| Previous Owner | Soloway Lance | $560,000 | |
| Previous Owner | Soloway Lance | $120,000 | |
| Previous Owner | Soloway Lance | $565,000 | |
| Previous Owner | Soloway Lance | $100,000 | |
| Previous Owner | Soloway Lance | $306,100 | |
| Previous Owner | Soloway Lance | $35,000 | |
| Previous Owner | Soloway Lance | $275,000 | |
| Previous Owner | Freiberg Robert J | $100,000 | |
| Previous Owner | Freiberg Robert J | $310,900 |
Property History
| Date | Event | Price | Change | Sq Ft Price |
|---|---|---|---|---|
| 10/24/2018 10/24/18 | Sold | $1,054,500 | 0.0% | $321 / Sq Ft |
| 09/24/2018 09/24/18 | Pending | -- | -- | -- |
| 09/05/2018 09/05/18 | For Sale | $1,054,500 | -- | $321 / Sq Ft |
Tax History Compared to Growth
Tax History
| Year | Tax Paid | Tax Assessment Tax Assessment Total Assessment is a certain percentage of the fair market value that is determined by local assessors to be the total taxable value of land and additions on the property. | Land | Improvement |
|---|---|---|---|---|
| 2024 | $13,024 | $1,153,246 | $749,694 | $403,552 |
| 2023 | $12,666 | $1,130,634 | $734,994 | $395,640 |
| 2022 | $12,434 | $1,108,465 | $720,582 | $387,883 |
| 2021 | $12,209 | $1,086,731 | $706,453 | $380,278 |
| 2020 | $11,693 | $1,075,590 | $699,210 | $376,380 |
| 2019 | $11,384 | $1,054,500 | $685,500 | $369,000 |
| 2018 | $7,352 | $675,124 | $270,047 | $405,077 |
| 2017 | $7,204 | $661,887 | $264,752 | $397,135 |
| 2016 | $7,131 | $648,910 | $259,561 | $389,349 |
| 2015 | $7,010 | $639,164 | $255,663 | $383,501 |
| 2014 | $6,890 | $626,646 | $250,656 | $375,990 |
Agents Affiliated with this Home
-
J
Seller's Agent in 2018
Jake Kim
Berkshire Hathaway HomeServices California Realty
Map
Source: Conejo Simi Moorpark Association of REALTORS®
MLS Number: 218011212
APN: 681-0-121-035
- 270 Fox Hills Dr
- 263 Fox Hills Dr
- 277 Green Moor Place
- 278 Green Lea Place
- 231 Green Heath Place
- 188 Pinecrest Rd
- 341 Blake Ridge Ct
- 725 E Hillcrest Dr
- 531 Benson Way
- 647 Brossard Dr
- 789 Glen Oaks Rd
- 275 Yellowstone Ave
- 632 White Oak Ln
- 428 Maidstone Ln
- 638 White Oak Ln
- 607 White Oak Ln
- 575 Spyglass Ln
- 325 Fox Ridge Dr
- 333 Fox Ridge Dr
- 317 Fox Ridge Dr
- 177 Shady Grove Ln
- 341 Fox Ridge Dr
- 326 Fox Ridge Dr
- 142 Quails Trail
- 159 Shady Grove Ln
- 334 Fox Ridge Dr
- 349 Fox Ridge Dr
- 301 Fox Ridge Dr
- 342 Fox Ridge Dr
- 204 Quails Trail
- 141 Shady Grove Ln
- 350 Fox Ridge Dr
- 124 Quails Trail
- 357 Fox Ridge Dr
- 293 Fox Ridge Dr
- 292 Fox Ridge Dr
- 212 Quails Trail
