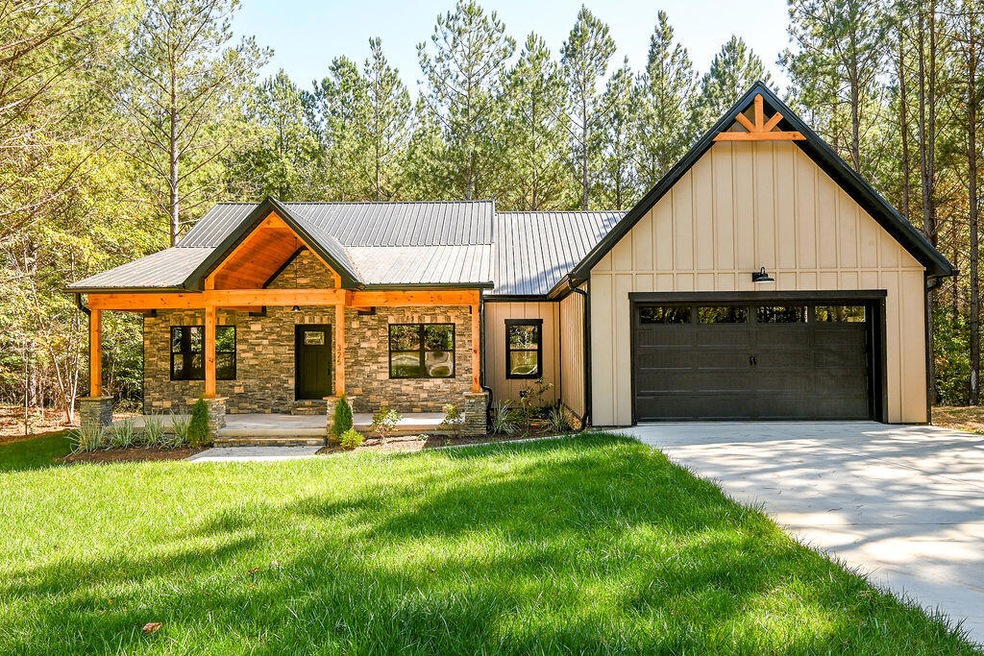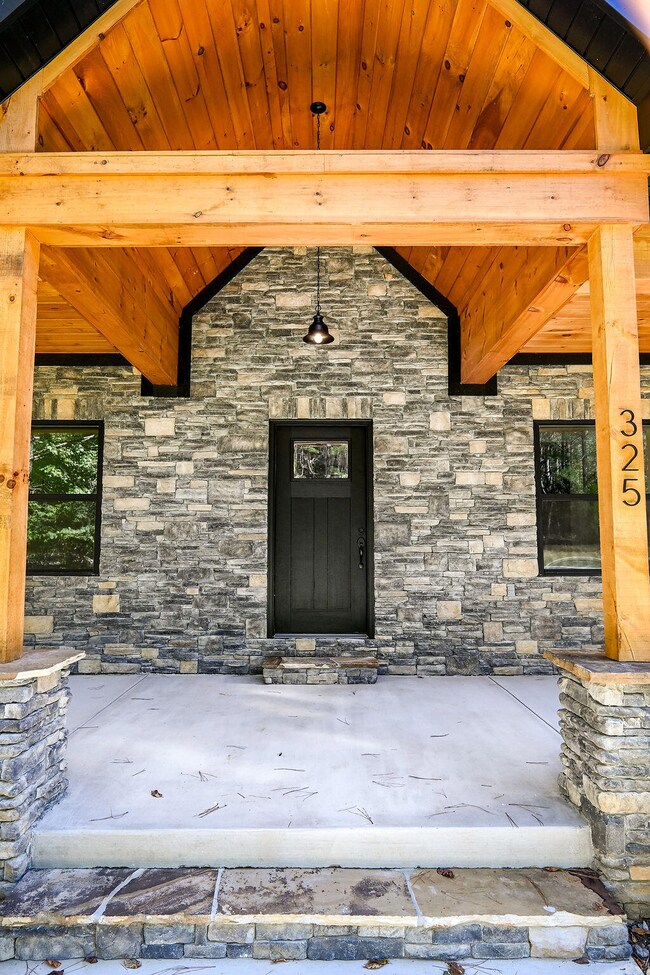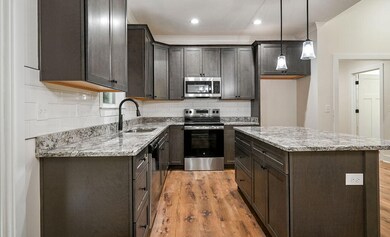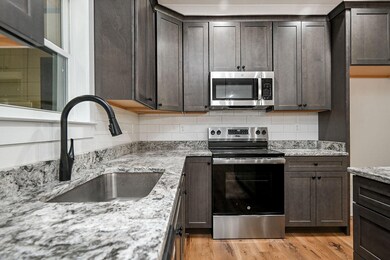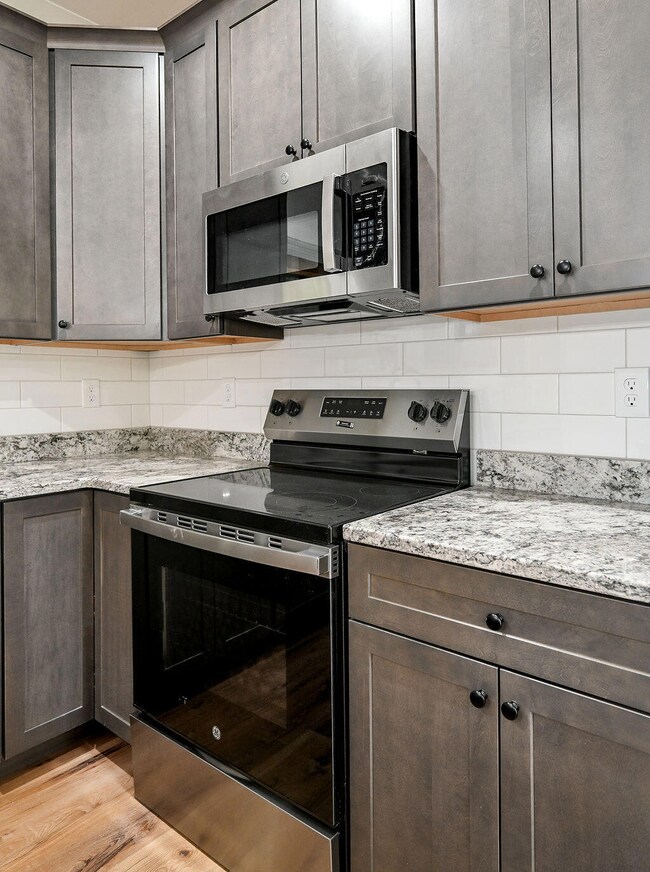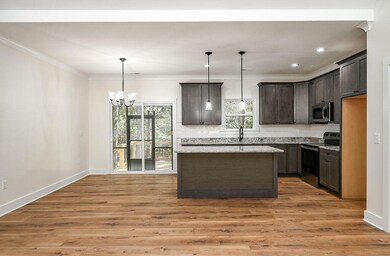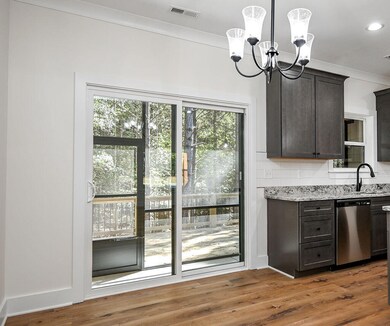
Highlights
- New Construction
- Open Floorplan
- Deck
- Views of Trees
- Clubhouse
- Ranch Style House
About This Home
As of November 2024Private and peaceful NEW Craftsman 3 bdrm/2.5 bath one level home in Ocoee Mountain Club on .46 AC. Featuring open farm house plan with screen porch and large deck off back overlooking beautiful woods. All LVP flooring and tile. Granite and paint perfectly selected to accent the cottage/ craftsman style. A galley kitchen with GE+ appliances: stove, dishwasher, microwave (no refrigerator). A very large walk-in pantry, convenient built-in Hall Tree at entrance from the large 2 car attached garage. Split 2 bedrooms/ 1 full bath from Master Suite with extreme size walk-in mast closet, custom rain shower walk-in tiled shower, private water closet, nice size linen closet and double granite vanity. Nice size laundry room is on the same end of home as entrance to garage and near Master suite. There is a walk door to the back screen porch from the Master Suite area. Excellent floor plan. Roomy living areas and ALL ON ONE LEVEL.
covenants and restrictions in the documents, annual HOA $350 Clubhouse amenities. HOA includes: maintenance grounds, sewer and trash
Last Agent to Sell the Property
EXIT Provision Realty License #291432 Listed on: 10/16/2024
Home Details
Home Type
- Single Family
Est. Annual Taxes
- $1,000
Year Built
- Built in 2024 | New Construction
Lot Details
- 0.46 Acre Lot
- Lot Dimensions are 102' x 196'
- Property fronts a county road
- Rural Setting
- Landscaped
- Level Lot
- Cleared Lot
HOA Fees
- $29 Monthly HOA Fees
Parking
- 2 Car Attached Garage
- Driveway
- Off-Street Parking
Property Views
- Trees
- Mountain
- Rural
Home Design
- Ranch Style House
- Block Foundation
- Pitched Roof
- Metal Roof
- Cement Siding
- Stone
Interior Spaces
- 1,754 Sq Ft Home
- Open Floorplan
- Crown Molding
- Tray Ceiling
- High Ceiling
- Ceiling Fan
- ENERGY STAR Qualified Windows
- Window Screens
- Crawl Space
Kitchen
- Electric Range
- Microwave
- Dishwasher
- Kitchen Island
- Granite Countertops
Flooring
- Engineered Wood
- Tile
Bedrooms and Bathrooms
- 3 Bedrooms
- Split Bedroom Floorplan
- Dual Closets
- Walk-In Closet
- Double Vanity
- Soaking Tub
- Walk-in Shower
Laundry
- Laundry Room
- Laundry on main level
Outdoor Features
- Deck
- Covered patio or porch
- Rain Gutters
Schools
- South Polk Elementary School
- Chilhowee Middle School
- Polk County High School
Utilities
- Central Heating and Cooling System
- Underground Utilities
- Electric Water Heater
- Private Sewer
- High Speed Internet
- Phone Available
Listing and Financial Details
- Assessor Parcel Number 076i A 103.00
Community Details
Overview
- Association fees include ground maintenance, sewer, snow removal, trash
- Ocoee Mountain Club Subdivision
Amenities
- Clubhouse
Similar Home in Ocoee, TN
Home Values in the Area
Average Home Value in this Area
Property History
| Date | Event | Price | Change | Sq Ft Price |
|---|---|---|---|---|
| 11/22/2024 11/22/24 | Sold | $390,000 | -2.3% | $222 / Sq Ft |
| 10/16/2024 10/16/24 | For Sale | $399,000 | +3890.0% | $227 / Sq Ft |
| 08/06/2024 08/06/24 | Sold | $10,000 | 0.0% | -- |
| 02/27/2024 02/27/24 | Pending | -- | -- | -- |
| 04/14/2023 04/14/23 | Price Changed | $10,000 | -49.7% | -- |
| 03/09/2023 03/09/23 | For Sale | $19,900 | -- | -- |
Tax History Compared to Growth
Agents Affiliated with this Home
-
Kimberly Ledford

Seller's Agent in 2024
Kimberly Ledford
EXIT Provision Realty
(423) 595-8231
37 Total Sales
-
Jennifer Douglass

Seller's Agent in 2024
Jennifer Douglass
K W Cleveland
(423) 645-3360
257 Total Sales
-
Jacob Ellis
J
Seller Co-Listing Agent in 2024
Jacob Ellis
EXIT Provision Realty
(423) 716-3761
11 Total Sales
-
C
Buyer's Agent in 2024
Comps Only
COMPS ONLY
Map
Source: River Counties Association of REALTORS®
MLS Number: 20244573
- 263 Mountain View Cir
- 181 Mountain View Cir
- 136 Casson Rd
- 160 Mountain View Cir
- 124 Casson Rd
- 143 Casson Rd
- 172 Mountain View Cir
- 136 Cherokee Ridge Dr
- 115 Casson Rd
- 128 Cherokee Ridge Dr
- 147 Cherokee Ridge Dr
- 131 Cherokee Ridge Dr
- 123 Cherokee Ridge Dr
- 1461 Sloan Gap Rd
- 1500 Sloans Gap Rd
- 1072 Cookson Creek Rd
- 1242 Highway 64
- 0 Old Federal Rd Unit 22713590
- 0 Old Federal Rd Unit RTC2794544
- 0 Old Federal Rd Unit RTC2794543
