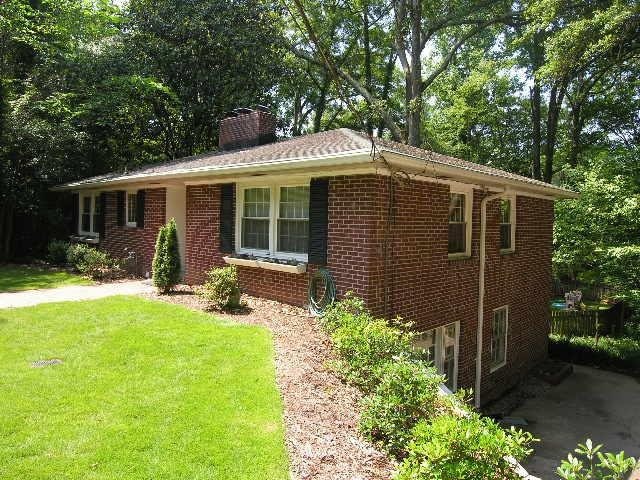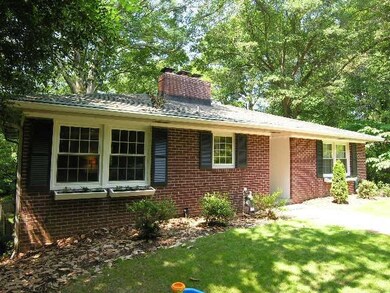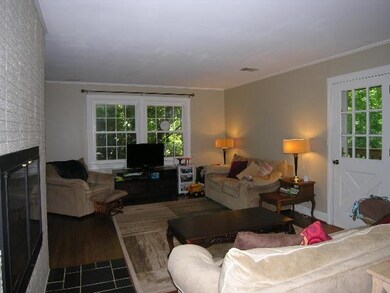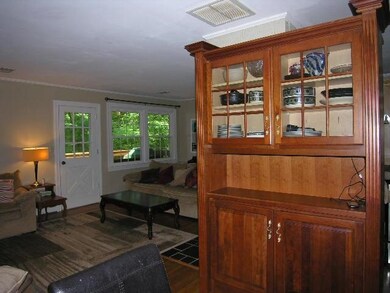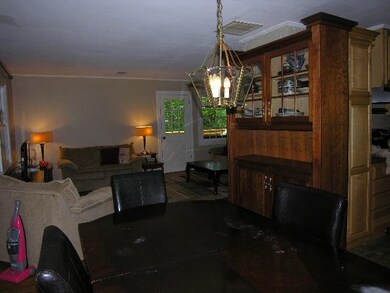325 Pendleton Rd Clemson, SC 29631
Downtown Clemson NeighborhoodHighlights
- Sitting Area In Primary Bedroom
- 1.2 Acre Lot
- Multiple Fireplaces
- Clemson Elementary School Rated A
- Deck
- Recreation Room
About This Home
As of April 2019This home on 1.2 acres located conveniently on Pendleton Road, is situated nicely in the trees with sodded front yard and well crafted deck overlooking beautiful fenced backyard, perfect for pets , play, and outdoor activities. There are two spacious living areas and a newly renovated office in addition to three bedrooms and two baths. Kitchen has been updated and has some new butcher block countertops, stove and garbage disposal, in addition to new hot water heater. Baths are updated as well, and carpet is new. Lots of hardwood floors. Dining room/living room area have beautifully crafted built in hutches and large windows with good natural views. Master suite on lower-level has sitting room and Large walk-in closet. Most windows have been replaced and major components of house are upgraded. Don't miss this special property. Call for an appointment today.
Last Buyer's Agent
Jennifer Lawrence
Re/Max Foothills Real Estate/C License #81701
Home Details
Home Type
- Single Family
Est. Annual Taxes
- $1,196
Year Built
- Built in 1958
Lot Details
- 1.2 Acre Lot
- Fenced Yard
- Level Lot
- Wooded Lot
- Landscaped with Trees
Parking
- Driveway
Home Design
- Traditional Architecture
- Brick Exterior Construction
Interior Spaces
- 2,215 Sq Ft Home
- 1-Story Property
- Bookcases
- Smooth Ceilings
- Ceiling Fan
- Multiple Fireplaces
- Vinyl Clad Windows
- Insulated Windows
- Tilt-In Windows
- Blinds
- Wood Frame Window
- Separate Formal Living Room
- Dining Room
- Home Office
- Recreation Room
Kitchen
- Dishwasher
- Laminate Countertops
- Disposal
Flooring
- Wood
- Carpet
- Ceramic Tile
- Vinyl
Bedrooms and Bathrooms
- 3 Bedrooms
- Sitting Area In Primary Bedroom
- Walk-In Closet
- Dressing Area
- Bathroom on Main Level
- 2 Full Bathrooms
- Hydromassage or Jetted Bathtub
- Bathtub with Shower
Laundry
- Dryer
- Washer
Attic
- Attic Fan
- Pull Down Stairs to Attic
Finished Basement
- Heated Basement
- Natural lighting in basement
Home Security
- Storm Windows
- Storm Doors
Outdoor Features
- Deck
- Patio
Location
- City Lot
Schools
- Clemson Elementary School
- R.C. Edwards Middle School
- D.W. Daniel High School
Utilities
- Cooling Available
- Forced Air Heating System
- Heating System Uses Natural Gas
- Phone Available
- Cable TV Available
Community Details
- No Home Owners Association
Listing and Financial Details
- Tax Lot 22 & PO 21
- Assessor Parcel Number 4053-12-85-1543
Ownership History
Purchase Details
Home Financials for this Owner
Home Financials are based on the most recent Mortgage that was taken out on this home.Purchase Details
Home Financials for this Owner
Home Financials are based on the most recent Mortgage that was taken out on this home.Purchase Details
Home Financials for this Owner
Home Financials are based on the most recent Mortgage that was taken out on this home.Map
Home Values in the Area
Average Home Value in this Area
Purchase History
| Date | Type | Sale Price | Title Company |
|---|---|---|---|
| Deed | $188,000 | None Available | |
| Deed | $164,500 | -- | |
| Deed | $179,500 | -- |
Mortgage History
| Date | Status | Loan Amount | Loan Type |
|---|---|---|---|
| Open | $264,550 | FHA | |
| Closed | $184,594 | FHA | |
| Previous Owner | $117,000 | Credit Line Revolving | |
| Previous Owner | $176,726 | FHA |
Property History
| Date | Event | Price | Change | Sq Ft Price |
|---|---|---|---|---|
| 04/05/2019 04/05/19 | Sold | $188,000 | -10.0% | $85 / Sq Ft |
| 03/03/2019 03/03/19 | Pending | -- | -- | -- |
| 07/12/2018 07/12/18 | For Sale | $209,000 | +27.1% | $94 / Sq Ft |
| 07/17/2015 07/17/15 | Sold | $164,500 | -13.4% | $74 / Sq Ft |
| 07/02/2015 07/02/15 | Pending | -- | -- | -- |
| 06/19/2014 06/19/14 | For Sale | $189,900 | -- | $86 / Sq Ft |
Tax History
| Year | Tax Paid | Tax Assessment Tax Assessment Total Assessment is a certain percentage of the fair market value that is determined by local assessors to be the total taxable value of land and additions on the property. | Land | Improvement |
|---|---|---|---|---|
| 2024 | $1,196 | $7,520 | $1,600 | $5,920 |
| 2023 | $1,196 | $7,520 | $1,600 | $5,920 |
| 2022 | $1,113 | $7,520 | $1,600 | $5,920 |
| 2021 | $1,135 | $7,520 | $1,600 | $5,920 |
| 2020 | $1,080 | $7,516 | $1,600 | $5,916 |
| 2019 | $1,043 | $7,080 | $1,600 | $5,480 |
| 2018 | $1,034 | $6,580 | $1,280 | $5,300 |
| 2017 | $966 | $6,580 | $1,280 | $5,300 |
| 2015 | $1,094 | $10,610 | $0 | $0 |
| 2008 | -- | $6,530 | $880 | $5,650 |
Source: Western Upstate Multiple Listing Service
MLS Number: 20155274
APN: 4053-12-85-1543
- 214 Holly Ave
- 101 Issaqueena Trail
- 226 Tuttle St
- 116 E Brookwood Dr
- 109 Selby Dr
- 111 Selby Dr
- 234 Pendleton Rd
- 108 Highland Dr
- 113 Castleford Dr
- Lot 35 Westminster Dr
- 214 Highland Dr
- 100 Berkeley Ct
- 108 Stanbury Dr
- 107 Creekview Dr
- 913 Berkeley Dr
- 103 Jenkins Place
- 600 Anderson Hwy Unit 613
- 10 Birch Place
- 193 Holden Dr
- 300 Downs Blvd
