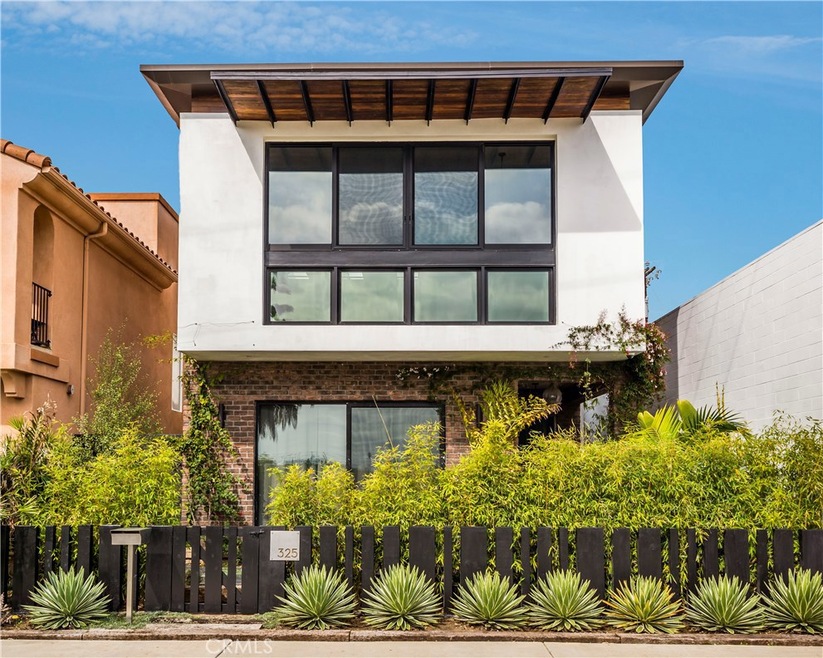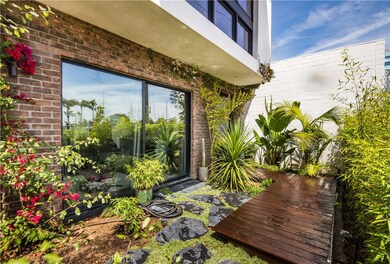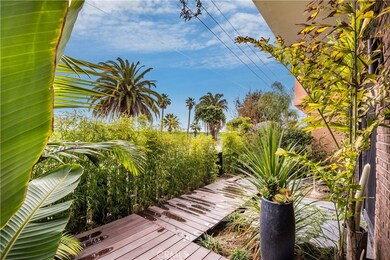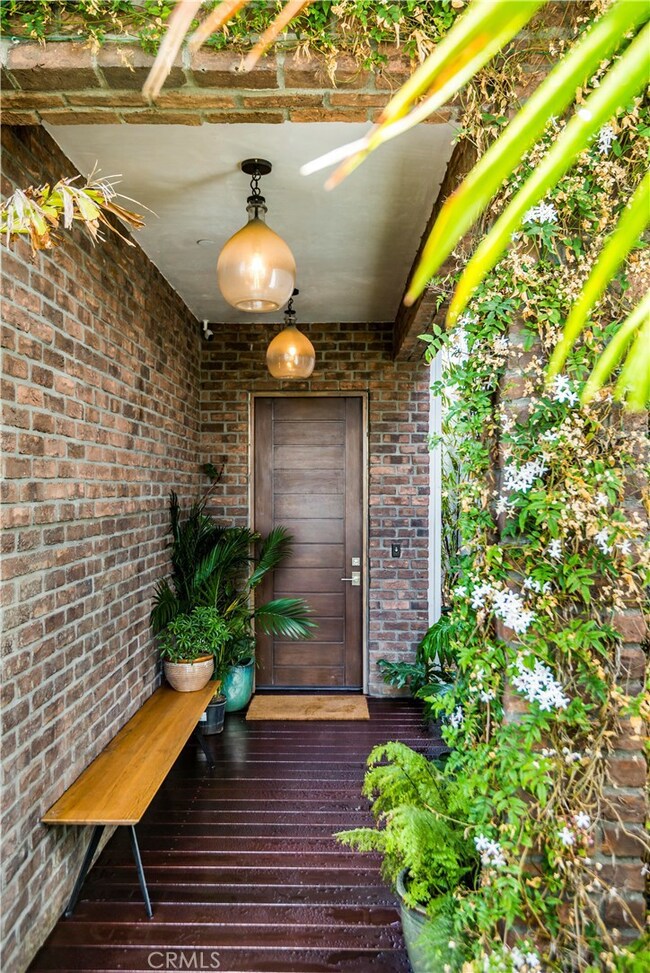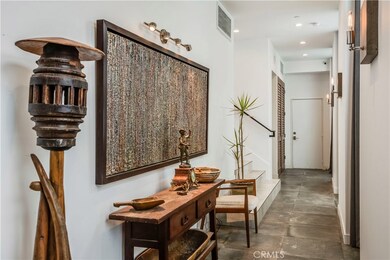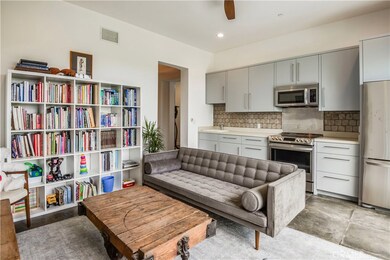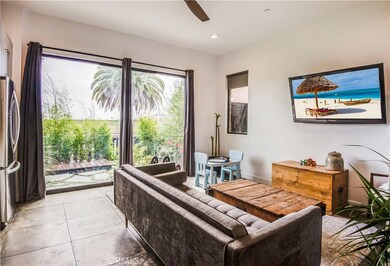
325 Seal Beach Blvd Seal Beach, CA 90740
Estimated Value: $2,444,000 - $3,264,000
Highlights
- Ocean View
- Updated Kitchen
- Deck
- J. H. Mcgaugh Elementary School Rated A
- Midcentury Modern Architecture
- Main Floor Bedroom
About This Home
As of September 2020Modern custom-built dream home w/all the upgrades. Private tropical entry, Camaru hardwood deck walkways gives this home a modern island appeal. This 2-story custom modern home w/large roof top deck comes with 4 bedrooms PLUS a bonus mother-in law room mini-kitchen, 3.5 baths, walk-in pantry & outdoor shower. It's truly unique from any other home in Seal Beach. Custom built by its owner, its design meets all the criteria for a new owners wishlist. Front door opens to wide entrance hallway containing a series of floor to ceiling windows. 3 rooms, 2 full baths, laundry & 2-car attached garage w/commercial garage door are all on the first level. The 2 front rooms can be blocked off to create a separate unit if desired w/a full kitchen, full bath & bedroom. The wide staircase leads upstairs to the designer chief’s kitchen w/ a 13’ island, double wide 60" Wolf gas stove, 60” refrigerator, under counter Dacor drawer microwave, 36” Rohl farm sink, wine storage cabinet, walk-in pantry & plenty of storage. The living room has 12’ ceilings w/designer light fixtures, ceiling speakers & unobstructed views of grassland & the ocean. 2nd Floor has a bedroom/office & Master suite, w/a walk-in closet, designer master bath w/soaking tub/walk-in shower & small outdoor balcony. Outdoor spiral staircase creates easy access to the 530 sqft. roof top deck, w/more ocean views. 2 furnace heaters, wired for low voltage, outdoor shower. See video & attachments for layout plans and detail descriptions.
Home Details
Home Type
- Single Family
Est. Annual Taxes
- $20,612
Year Built
- Built in 2016
Lot Details
- 3,044 Sq Ft Lot
- Landscaped
Parking
- 2 Car Direct Access Garage
- Parking Available
Home Design
- Midcentury Modern Architecture
- Turnkey
Interior Spaces
- 3,032 Sq Ft Home
- Built-In Features
- High Ceiling
- Ceiling Fan
- Recessed Lighting
- Ocean Views
- Laundry Room
Kitchen
- Updated Kitchen
- Walk-In Pantry
- Gas Oven
- Gas Range
- Warming Drawer
- Microwave
- Dishwasher
- Kitchen Island
Bedrooms and Bathrooms
- 4 Bedrooms | 2 Main Level Bedrooms
- Walk-In Closet
- Remodeled Bathroom
- In-Law or Guest Suite
- Separate Shower
Outdoor Features
- Balcony
- Deck
- Patio
Community Details
- No Home Owners Association
- Bridgeport/Seal Beach Subdivision
- Military Land
Listing and Financial Details
- Tax Lot 8
- Tax Tract Number 15832
- Assessor Parcel Number 19906118
Ownership History
Purchase Details
Purchase Details
Purchase Details
Home Financials for this Owner
Home Financials are based on the most recent Mortgage that was taken out on this home.Purchase Details
Similar Homes in the area
Home Values in the Area
Average Home Value in this Area
Purchase History
| Date | Buyer | Sale Price | Title Company |
|---|---|---|---|
| Portelli Eric | -- | None Available | |
| Merritt Gigi | -- | None Available | |
| Portelli Eric | $325,000 | Chicago Title Company | |
| Musso Ellen | -- | -- |
Mortgage History
| Date | Status | Borrower | Loan Amount |
|---|---|---|---|
| Open | Portelli Eric | $350,000 | |
| Open | Portelli Eric | $578,000 | |
| Closed | Portelli Eric | $600,000 |
Property History
| Date | Event | Price | Change | Sq Ft Price |
|---|---|---|---|---|
| 09/11/2020 09/11/20 | Sold | $1,700,000 | +0.7% | $561 / Sq Ft |
| 07/30/2020 07/30/20 | Pending | -- | -- | -- |
| 07/10/2020 07/10/20 | For Sale | $1,689,000 | +419.7% | $557 / Sq Ft |
| 12/26/2012 12/26/12 | Sold | $325,000 | -14.2% | -- |
| 12/11/2012 12/11/12 | Pending | -- | -- | -- |
| 07/10/2012 07/10/12 | For Sale | $379,000 | -- | -- |
Tax History Compared to Growth
Tax History
| Year | Tax Paid | Tax Assessment Tax Assessment Total Assessment is a certain percentage of the fair market value that is determined by local assessors to be the total taxable value of land and additions on the property. | Land | Improvement |
|---|---|---|---|---|
| 2024 | $20,612 | $1,804,053 | $1,278,341 | $525,712 |
| 2023 | $20,162 | $1,768,680 | $1,253,276 | $515,404 |
| 2022 | $19,969 | $1,734,000 | $1,228,701 | $505,299 |
| 2021 | $19,526 | $1,700,000 | $1,204,608 | $495,392 |
| 2020 | $9,917 | $826,965 | $365,944 | $461,021 |
| 2019 | $9,612 | $810,750 | $358,768 | $451,982 |
| 2018 | $9,174 | $794,853 | $351,733 | $443,120 |
| 2017 | $6,555 | $555,061 | $344,836 | $210,225 |
| 2016 | $3,866 | $338,075 | $338,075 | $0 |
| 2015 | $3,812 | $332,997 | $332,997 | $0 |
| 2014 | -- | $326,475 | $326,475 | $0 |
Agents Affiliated with this Home
-
Debra Kahookele

Seller's Agent in 2020
Debra Kahookele
Vylla Home, Inc
(310) 781-0839
3 in this area
33 Total Sales
-
Jennifer Perekrest

Buyer's Agent in 2020
Jennifer Perekrest
First Team Real Estate
(562) 427-4748
2 in this area
27 Total Sales
-
Nat Ferguson

Seller's Agent in 2012
Nat Ferguson
Splash Real Estate
(562) 761-7165
19 in this area
40 Total Sales
Map
Source: California Regional Multiple Listing Service (CRMLS)
MLS Number: SB20135284
APN: 199-061-18
- 325 Seal Beach Blvd
- 323 Seal Beach Blvd
- 321 Seal Beach Blvd
- 319 Seal Beach Blvd
- 317 Seal Beach Blvd
- 328 17th St
- 326 17th St
- 324 17th St
- 315 Seal Beach Blvd
- 322 17th St Unit B
- 322 17th St
- 320 17th St
- 313 Seal Beach Blvd
- 318 17th St
- 311 Seal Beach Blvd
- 314 17th St
- 309 Seal Beach Blvd
- 312 17th St
- 1650 Pacific Coast Hwy
- 327 17th St
