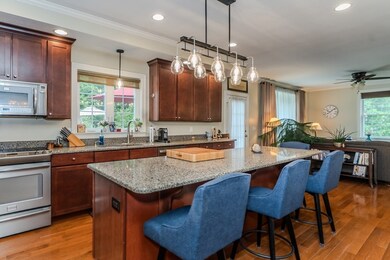
325 Stebbins St Belchertown, MA 01007
Estimated payment $4,780/month
Highlights
- Above Ground Pool
- Deck
- Wood Flooring
- Colonial Architecture
- Wooded Lot
- 1 Fireplace
About This Home
Welcome to this beautiful meticulously maintained colonial home that exudes elegance and charm. This 4 bedroom residence boats a spacious kitchen with granite countertops, perfect for both casual meals and sophisticated entertaining. The expansive family room invites relaxation while the formal dining room provides the ideal setting for memorable gatherings. With close to 4000 sqft of living space, there's room for everyone! There's even space for your office, not to mention 1st floor laundry! This home also offers an amazing backyard space that has an extra shed for those lawn tools, a 48" deck riding lawn mower included!! Also a beautiful deck and pool with serene wooded surroundings. This home also includes a wonderfully designed finished basement with a bathroom, great for guests that includes and extra refigerator! With a two car garage and a well-appointed layout, this property is a true gem in Belchertown!
Home Details
Home Type
- Single Family
Est. Annual Taxes
- $9,401
Year Built
- Built in 2005
Lot Details
- 1.22 Acre Lot
- Wooded Lot
Parking
- 2 Car Attached Garage
- Shared Driveway
- Open Parking
- Off-Street Parking
Home Design
- Colonial Architecture
- Frame Construction
- Shingle Roof
- Concrete Perimeter Foundation
Interior Spaces
- 1 Fireplace
- Finished Basement
- Basement Fills Entire Space Under The House
- Home Security System
Kitchen
- Range
- Microwave
- Dishwasher
Flooring
- Wood
- Tile
Bedrooms and Bathrooms
- 4 Bedrooms
- Primary bedroom located on second floor
Laundry
- Laundry on main level
- Dryer
- Washer
Outdoor Features
- Above Ground Pool
- Deck
- Outdoor Storage
Utilities
- Central Air
- Heating System Uses Oil
- Baseboard Heating
- Private Water Source
- Water Heater
- Private Sewer
Community Details
- No Home Owners Association
Listing and Financial Details
- Assessor Parcel Number M:230 L:1.05,4511587
Map
Home Values in the Area
Average Home Value in this Area
Tax History
| Year | Tax Paid | Tax Assessment Tax Assessment Total Assessment is a certain percentage of the fair market value that is determined by local assessors to be the total taxable value of land and additions on the property. | Land | Improvement |
|---|---|---|---|---|
| 2025 | $9,401 | $647,900 | $69,500 | $578,400 |
| 2024 | $9,115 | $595,000 | $62,900 | $532,100 |
| 2023 | $8,743 | $535,700 | $58,700 | $477,000 |
| 2022 | $8,260 | $467,700 | $58,700 | $409,000 |
| 2021 | $8,010 | $441,800 | $54,600 | $387,200 |
| 2020 | $7,737 | $425,800 | $54,600 | $371,200 |
| 2019 | $7,619 | $415,900 | $52,500 | $363,400 |
| 2018 | $7,387 | $406,100 | $53,800 | $352,300 |
| 2017 | $7,304 | $401,300 | $53,800 | $347,500 |
| 2016 | $6,866 | $382,100 | $52,500 | $329,600 |
| 2015 | $6,841 | $382,400 | $54,600 | $327,800 |
Property History
| Date | Event | Price | Change | Sq Ft Price |
|---|---|---|---|---|
| 08/11/2025 08/11/25 | For Sale | $735,000 | 0.0% | $188 / Sq Ft |
| 07/07/2025 07/07/25 | Pending | -- | -- | -- |
| 06/18/2025 06/18/25 | Price Changed | $735,000 | -1.9% | $188 / Sq Ft |
| 05/28/2025 05/28/25 | For Sale | $749,000 | -- | $191 / Sq Ft |
Purchase History
| Date | Type | Sale Price | Title Company |
|---|---|---|---|
| Not Resolvable | $373,000 | -- | |
| Deed | $193,100 | -- | |
| Foreclosure Deed | $378,675 | -- | |
| Deed | $449,900 | -- |
Mortgage History
| Date | Status | Loan Amount | Loan Type |
|---|---|---|---|
| Open | $218,000 | New Conventional | |
| Previous Owner | $100,000 | No Value Available | |
| Previous Owner | $170,000 | Purchase Money Mortgage | |
| Previous Owner | $359,920 | Purchase Money Mortgage | |
| Previous Owner | $67,485 | No Value Available |
Similar Homes in Belchertown, MA
Source: MLS Property Information Network (MLS PIN)
MLS Number: 73377532
APN: BELC-000230-000000-000001-000005
- 12 Old Bay Rd
- 287 Federal St
- 150 Harris St
- 54 Rural Rd
- 40 Dana Hill
- 111 Daniel Shays Hwy Unit 8
- 340 Allen Rd
- Lot 69 Federal St
- Lots A&C Federal St
- 68 Harris St
- 312 Allen Rd
- 58 Daniel Shays Hwy
- 8a State St
- 9a State St
- 85 N Main St Unit 26
- Lot 8 Old Pelham Rd
- 343 State St
- 769 Federal St
- 55 N Main St Unit 20
- 438 State St
- 79 N Main St Unit A
- 32 S Main St Unit CH 2nd flr
- 75 Mechanic St
- 1 Rolling Green Dr
- 1 Eaton Ct
- 156 Brittany Manor
- 133 Belchertown Rd
- 44 Southpoint Dr
- 133 S East St
- 10 Belchertown Rd Unit 2
- 615 Main St
- 27 Green Leaves Dr Unit 722
- 36 Greenleaves Dr
- 35 Triangle St Unit 2
- 408 Northampton Rd
- 26 Spring St
- 1 University Dr S
- 37 S Pleasant St Unit 3R
- 401 Russell St
- 11 E Pleasant St






