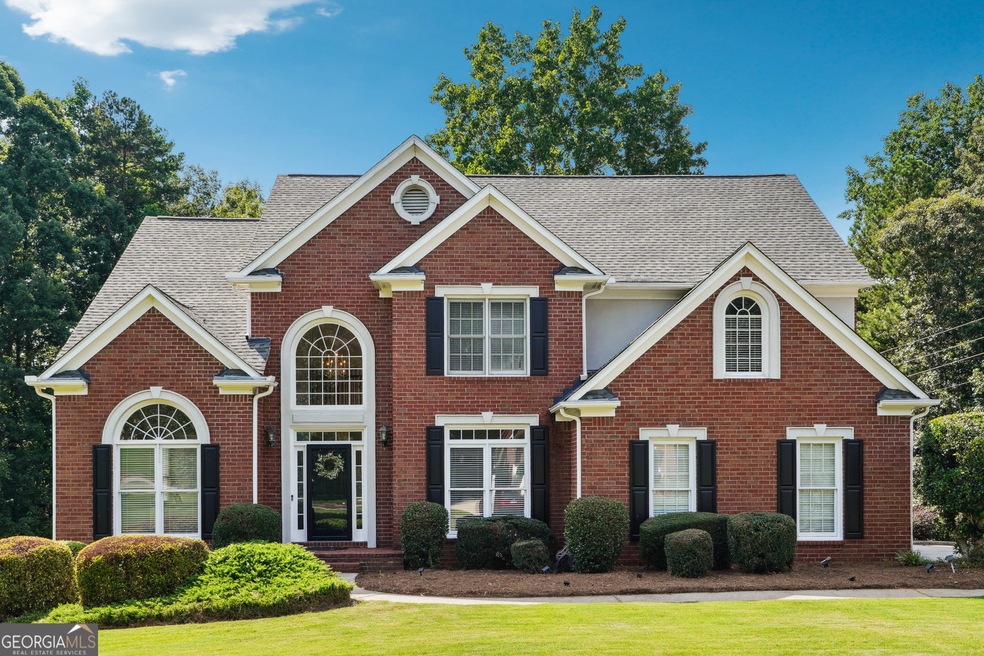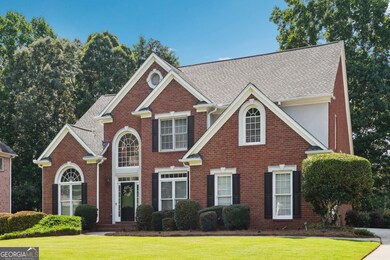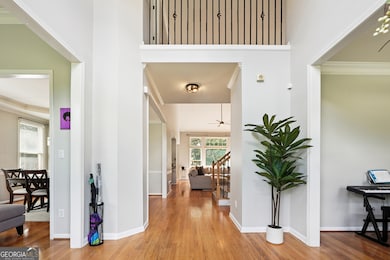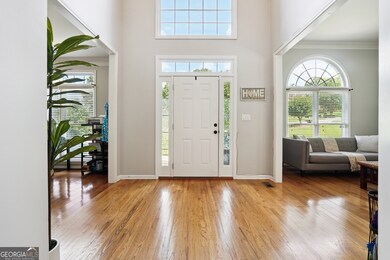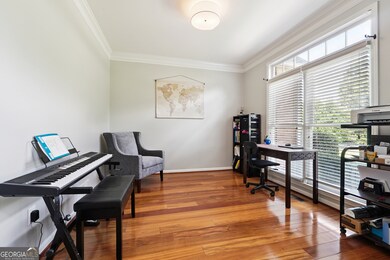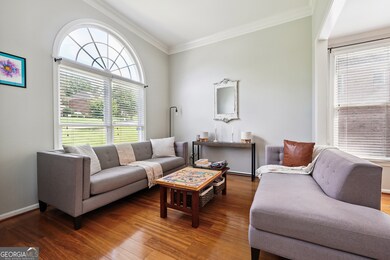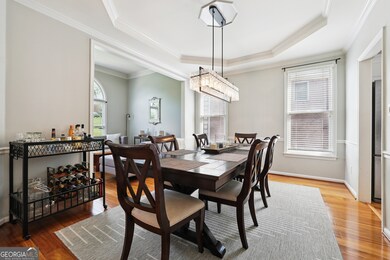Welcome to this stunning 5-bedroom, 3.5-bathroom home! From the moment you step into the grand 2-story foyer, you'll be captivated by the spacious layout and refined finishes that perfectly blend comfort, style, and functionality. Beautiful hardwood floors span the main level, complemented by soaring ceilings that flood the space with natural light. The formal dining room is ideal for hosting dinner parties or family gatherings, while a cozy second living area provides additional space to relax or entertain. The kitchen is a chef's dream-featuring abundant cabinet storage, expansive counter space, a gas cooktop, and wall oven. The breakfast room offers the perfect setting for casual meals. The primary suite is conveniently located on the main floor, offering privacy and comfort. The ensuite bathroom is complete with double vanities, a soaking tub, and a separate glass-enclosed shower. Upstairs, you'll find three generously sized bedrooms and a full bath. The finished basement adds even more versatility with a fifth bedroom, full bath, and offers the ideal space for a home gym, media room, or game room. Step outside to enjoy a covered patio beneath the deck-perfect for quiet evenings or weekend gatherings. The large, level driveway and beautifully landscaped yard add impressive curb appeal and plenty of room to play. Fantastic amenities include Olympic sized pool, waterslide with separate landing pool, kiddie pool, 2 tennis courts as well as caged in full court for basketball. Don't miss this incredible opportunity to call this South Fulton gem your new home!

