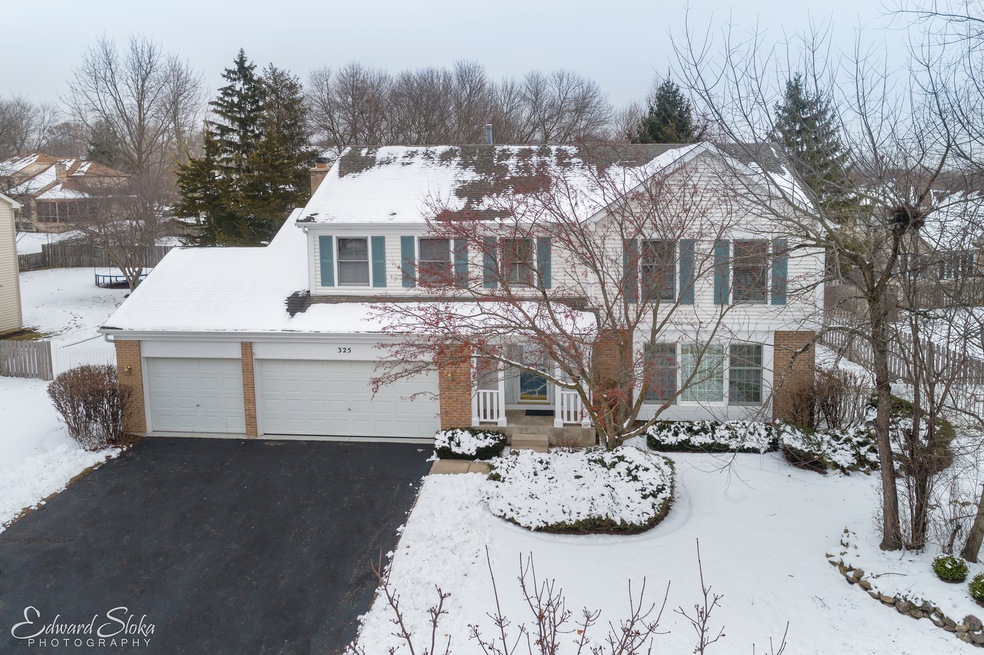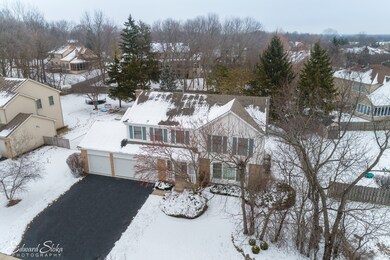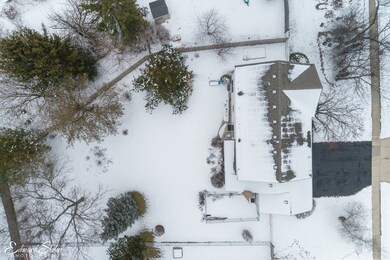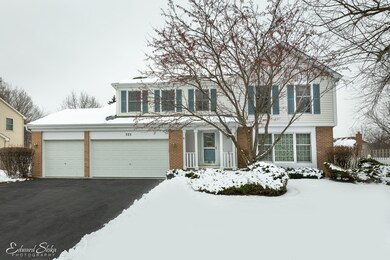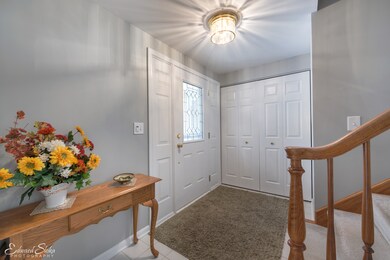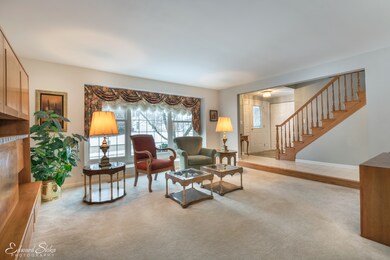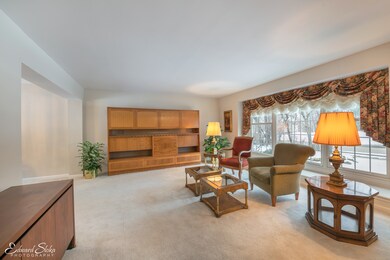
325 Stonegate Rd Unit 1 Algonquin, IL 60102
Estimated Value: $458,553 - $495,000
Highlights
- Landscaped Professionally
- Recreation Room
- Traditional Architecture
- Lincoln Prairie Elementary School Rated A-
- Vaulted Ceiling
- Lower Floor Utility Room
About This Home
As of March 2019Obsessed with big picture windows? How about two - front living room & rear family room! So much home for the money & impeccably maintained with pride by long time owners of 22 years! Desirable Arbor Hills, excellent schools, walk to shopping/LifeTime fitness! Check off your room boxes: LARGE formal living/dining, eat-in kitchen with peninsula island that opens to your LARGE family room w/gorgeous brick fireplace overlooking park-like 1/3 acre fenced yard setting + huge poured cement patio! King-sized+ cathedral master suite w/walk-in closet, linen closet, luxury bath layout has huge soak tub, his & her SEPARATE sinks/vanities + separate shower. Three additional 2nd level bedrooms are more than generous & the 2nd bath layout is spectacular complete with laundry shoot! Partially finished basement, most of the work is done for your family rec space. 3 car garage! So much new/newer: Roof, furnace, central air, HWH, toilets, paint, SGD, some windows replaced too. Estate sale, sold as-is.
Home Details
Home Type
- Single Family
Est. Annual Taxes
- $9,680
Year Built
- 1995
Lot Details
- Dog Run
- Fenced Yard
- Landscaped Professionally
HOA Fees
- $4 per month
Parking
- Attached Garage
- Garage Transmitter
- Garage Door Opener
- Driveway
- Garage Is Owned
Home Design
- Traditional Architecture
- Brick Exterior Construction
- Slab Foundation
- Asphalt Shingled Roof
- Vinyl Siding
Interior Spaces
- Vaulted Ceiling
- Gas Log Fireplace
- Entrance Foyer
- Recreation Room
- Lower Floor Utility Room
Kitchen
- Breakfast Bar
- Walk-In Pantry
- Oven or Range
- Range Hood
- Microwave
- Freezer
- Dishwasher
- Kitchen Island
- Disposal
Bedrooms and Bathrooms
- Walk-In Closet
- Primary Bathroom is a Full Bathroom
- Soaking Tub
- Garden Bath
- Separate Shower
Laundry
- Dryer
- Washer
Partially Finished Basement
- Partial Basement
- Crawl Space
Utilities
- Central Air
- Heating System Uses Gas
Additional Features
- Handicap Shower
- Patio
- Property is near a bus stop
Listing and Financial Details
- Senior Tax Exemptions
- Homeowner Tax Exemptions
- Senior Freeze Tax Exemptions
Ownership History
Purchase Details
Home Financials for this Owner
Home Financials are based on the most recent Mortgage that was taken out on this home.Purchase Details
Purchase Details
Home Financials for this Owner
Home Financials are based on the most recent Mortgage that was taken out on this home.Similar Homes in the area
Home Values in the Area
Average Home Value in this Area
Purchase History
| Date | Buyer | Sale Price | Title Company |
|---|---|---|---|
| Herman Paul D | $275,000 | Attorneys Ttl Guaranty Fund | |
| Schneider Leopold | $236,500 | Land Title Group Inc | |
| Johnson Robert A | $235,000 | -- |
Mortgage History
| Date | Status | Borrower | Loan Amount |
|---|---|---|---|
| Open | Herman Andrea K | $85,000 | |
| Open | Herman Paul D | $266,750 | |
| Previous Owner | Johnson Robert A | $160,000 |
Property History
| Date | Event | Price | Change | Sq Ft Price |
|---|---|---|---|---|
| 03/01/2019 03/01/19 | Sold | $275,000 | -2.7% | $113 / Sq Ft |
| 02/07/2019 02/07/19 | Pending | -- | -- | -- |
| 01/19/2019 01/19/19 | For Sale | $282,500 | -- | $117 / Sq Ft |
Tax History Compared to Growth
Tax History
| Year | Tax Paid | Tax Assessment Tax Assessment Total Assessment is a certain percentage of the fair market value that is determined by local assessors to be the total taxable value of land and additions on the property. | Land | Improvement |
|---|---|---|---|---|
| 2023 | $9,680 | $123,638 | $25,014 | $98,624 |
| 2022 | $8,888 | $109,635 | $28,074 | $81,561 |
| 2021 | $8,531 | $102,138 | $26,154 | $75,984 |
| 2020 | $8,308 | $98,522 | $25,228 | $73,294 |
| 2019 | $8,659 | $94,297 | $24,146 | $70,151 |
| 2018 | $6,756 | $92,671 | $23,730 | $68,941 |
| 2017 | $7,058 | $87,302 | $22,355 | $64,947 |
| 2016 | $7,454 | $81,881 | $20,967 | $60,914 |
| 2013 | -- | $77,488 | $19,559 | $57,929 |
Agents Affiliated with this Home
-
Tammy Mrotek

Seller's Agent in 2019
Tammy Mrotek
Keller Williams Success Realty
(847) 561-2798
71 Total Sales
-
Karen Berndt

Buyer's Agent in 2019
Karen Berndt
Berkshire Hathaway HomeServices Starck Real Estate
(630) 289-3304
30 Total Sales
Map
Source: Midwest Real Estate Data (MRED)
MLS Number: MRD10252947
APN: 19-29-378-005
- 2424 Dawson Ln Unit 136
- 3 Regal Ct
- 4 Hawthorne Rd
- 1 Sherman Rd
- 14 Wander Way
- 731 Roaring Brook Ln
- 8 W Pheasant Trail Unit 21D
- 127 Village Creek Dr Unit 27D
- Lots 10 & 11 Ramble Rd
- 204 Oakleaf Rd
- 114 Woody Way
- 2844 Waterfront Ave
- 1370 Grandview Ct
- 6 W Acorn Ln
- 2935 Talaga Dr Unit 2
- 1095 Saint Andrews Ct Unit 292
- 1415 Stonegate Rd
- 6 Clara Ct Unit 3
- 541 Blackhawk Dr
- 543 Blackhawk Dr
- 325 Stonegate Rd Unit 1
- 315 Stonegate Rd Unit 1
- 1770 Huntington Dr N
- 335 Stonegate Rd
- 1760 Huntington Dr N
- 3 Bedford Ct
- 305 Stonegate Rd
- 1 Hartford Ct
- 330 Stonegate Rd
- 5 Bedford Ct
- 2 Hartford Ct
- 1 Bedford Ct
- 295 Stonegate Rd
- 3 Hartford Ct
- 1800 Huntington Dr N
- 1 Cardiff Ct Unit 1
- 4 Hartford Ct
- 250 Cardiff Dr Unit 1
- 355 Winchester Dr
- 5 Hartford Ct
