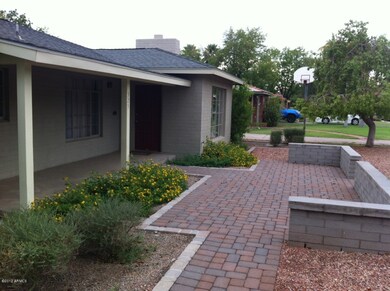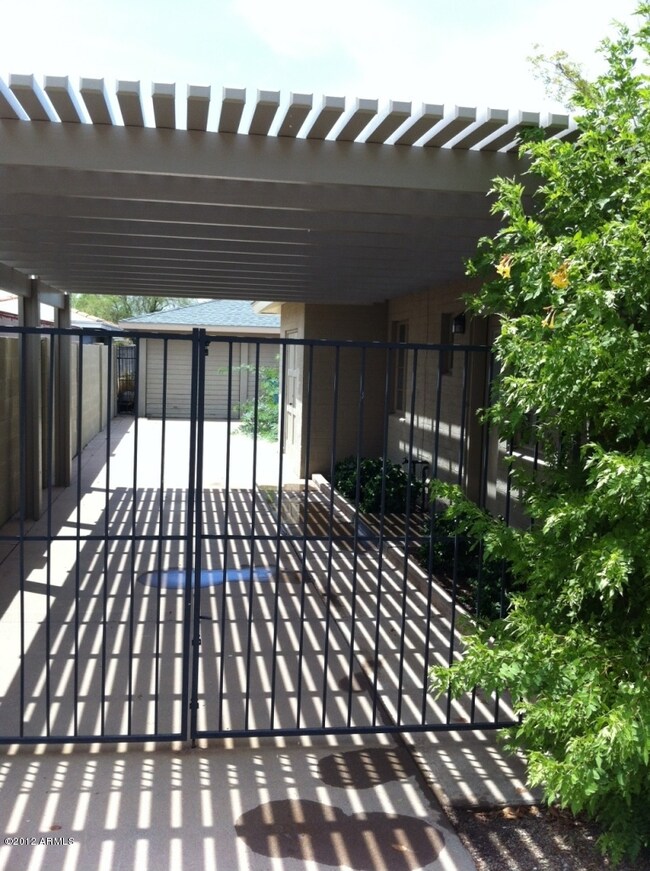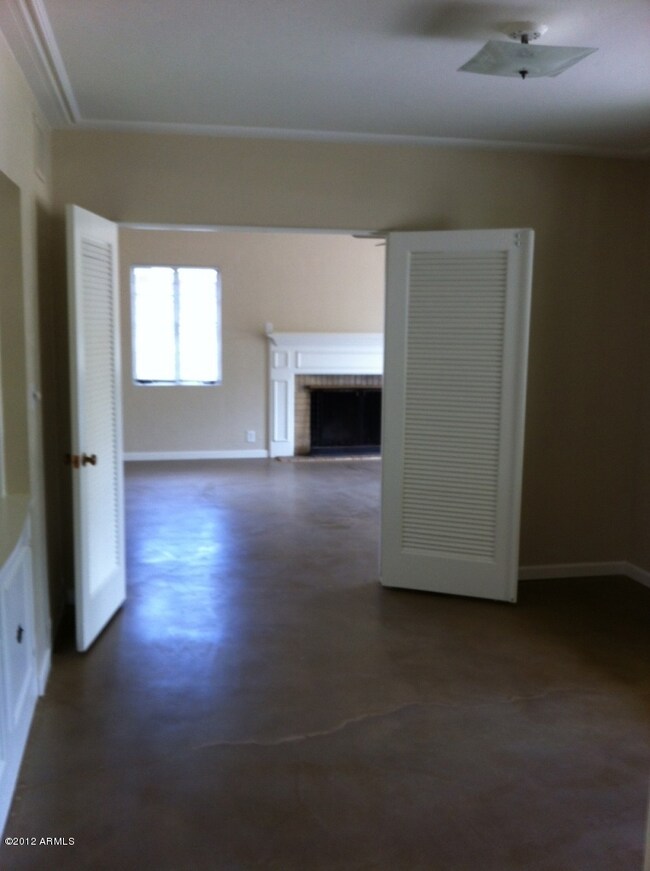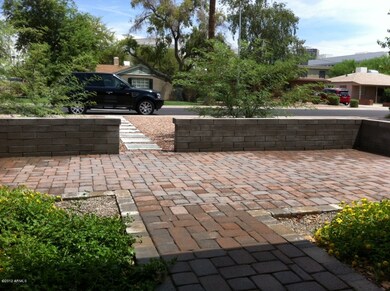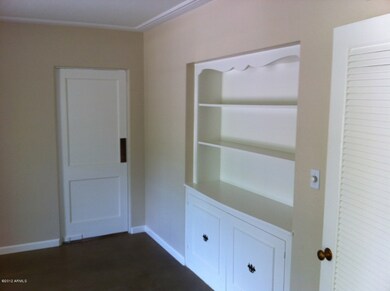
325 W Edgemont Ave Phoenix, AZ 85003
Willo NeighborhoodHighlights
- The property is located in a historic district
- Property is near public transit
- No HOA
- Phoenix Coding Academy Rated A
- Granite Countertops
- Patio
About This Home
As of December 2012**$3000.00**of Buyer's Closing Costs Paid w/Accepted Contract and C.O.E. on/or before 12/31/12! 2012 updates include: STAINLESS APPLIANCES,GRANITE COUNTERS, KITCHEN/BATHROOM CABINETS,SINKS, FAUCETS FIXTURES,INTERIOR CUSTOM PAINT, RETRO STYLE CROWN MOLDING(LR&DEN/DR),HARDWARE,BASE BOARDS, WINDOW COVERINGS,TILE BACK SPLASH/SHOWER SURROUND&SOME LANDSCAPING. OTHER Upgrades Include:
FRONT PAVER PATIO/WALL,PATIO DOOR, PERGOLA STYLE CARPORT/PATIO COVERS, BLOCK FENCING,DIMENSIONAL SHINGLE ROOF&MUCH MORE. Historic integrity of home has been accomplished by preserving STAINED CONCRETE FLOORS T/O, using ORIGINAL CHROME/COPPER STYLE DOOR HARDWARE WHERE possible,KEEPING CASEMENT WINDOWS/SCREENS&SOME BATHROOM/KITCHEN FIXTURES.
*1 owner has inactive AZ real estate license.ROOM OFF KITCHEN COULD BE DEN
Last Agent to Sell the Property
Scottsdale Sierra, Inc. License #BR008917000 Listed on: 07/13/2012
Home Details
Home Type
- Single Family
Est. Annual Taxes
- $1,189
Year Built
- Built in 1950
Lot Details
- 7,484 Sq Ft Lot
- Desert faces the front and back of the property
- Block Wall Fence
Parking
- 1 Open Parking Space
- 2 Car Garage
- 1 Carport Space
Home Design
- Composition Roof
- Block Exterior
Interior Spaces
- 1,386 Sq Ft Home
- 1-Story Property
- Ceiling Fan
- Living Room with Fireplace
- Concrete Flooring
Kitchen
- Built-In Microwave
- Granite Countertops
Bedrooms and Bathrooms
- 2 Bedrooms
- Remodeled Bathroom
- 2 Bathrooms
Outdoor Features
- Patio
- Playground
Location
- Property is near public transit
- The property is located in a historic district
Schools
- Kenilworth Elementary School
- Central High School
Utilities
- Refrigerated Cooling System
- Heating System Uses Natural Gas
Listing and Financial Details
- Tax Lot 11
- Assessor Parcel Number 118-42-138
Community Details
Overview
- No Home Owners Association
- Association fees include no fees
- Lou Mar Vista Subdivision
Recreation
- Bike Trail
Ownership History
Purchase Details
Home Financials for this Owner
Home Financials are based on the most recent Mortgage that was taken out on this home.Purchase Details
Home Financials for this Owner
Home Financials are based on the most recent Mortgage that was taken out on this home.Purchase Details
Purchase Details
Purchase Details
Home Financials for this Owner
Home Financials are based on the most recent Mortgage that was taken out on this home.Purchase Details
Similar Homes in Phoenix, AZ
Home Values in the Area
Average Home Value in this Area
Purchase History
| Date | Type | Sale Price | Title Company |
|---|---|---|---|
| Warranty Deed | $283,500 | Clear Title Agency Of Arizon | |
| Warranty Deed | $250,000 | Clear Title Agency Of Arizon | |
| Cash Sale Deed | $150,000 | First American Title Ins Co | |
| Trustee Deed | $178,500 | Accommodation | |
| Warranty Deed | $338,400 | Old Republic Title Agency | |
| Interfamily Deed Transfer | -- | -- |
Mortgage History
| Date | Status | Loan Amount | Loan Type |
|---|---|---|---|
| Open | $226,800 | New Conventional | |
| Previous Owner | $200,000 | Seller Take Back | |
| Previous Owner | $270,720 | New Conventional |
Property History
| Date | Event | Price | Change | Sq Ft Price |
|---|---|---|---|---|
| 12/31/2012 12/31/12 | Sold | $283,500 | -4.8% | $205 / Sq Ft |
| 12/08/2012 12/08/12 | Pending | -- | -- | -- |
| 10/31/2012 10/31/12 | Price Changed | $297,900 | -0.7% | $215 / Sq Ft |
| 10/30/2012 10/30/12 | For Sale | $299,900 | +5.8% | $216 / Sq Ft |
| 10/30/2012 10/30/12 | Off Market | $283,500 | -- | -- |
| 10/05/2012 10/05/12 | Price Changed | $299,900 | -1.6% | $216 / Sq Ft |
| 09/14/2012 09/14/12 | Price Changed | $304,900 | -1.6% | $220 / Sq Ft |
| 07/13/2012 07/13/12 | For Sale | $309,900 | +24.0% | $224 / Sq Ft |
| 05/04/2012 05/04/12 | Sold | $250,000 | -- | $180 / Sq Ft |
| 04/01/2012 04/01/12 | Pending | -- | -- | -- |
Tax History Compared to Growth
Tax History
| Year | Tax Paid | Tax Assessment Tax Assessment Total Assessment is a certain percentage of the fair market value that is determined by local assessors to be the total taxable value of land and additions on the property. | Land | Improvement |
|---|---|---|---|---|
| 2025 | $1,924 | $15,333 | -- | -- |
| 2024 | $1,859 | $14,603 | -- | -- |
| 2023 | $1,859 | $23,865 | $4,770 | $19,095 |
| 2022 | $1,848 | $18,900 | $3,780 | $15,120 |
| 2021 | $1,880 | $18,180 | $3,635 | $14,545 |
| 2020 | $1,832 | $17,305 | $3,460 | $13,845 |
| 2019 | $1,753 | $15,785 | $3,155 | $12,630 |
| 2018 | $1,695 | $15,190 | $3,035 | $12,155 |
| 2017 | $1,556 | $14,530 | $2,905 | $11,625 |
| 2016 | $1,501 | $14,425 | $2,885 | $11,540 |
| 2015 | $1,395 | $11,910 | $2,380 | $9,530 |
Agents Affiliated with this Home
-
E
Seller's Agent in 2012
Erick Paddie
Scottsdale Sierra, Inc.
(602) 617-4454
27 Total Sales
-
M
Seller's Agent in 2012
Michael Peters
HomeSmart
-
S
Buyer's Agent in 2012
Sylvia Lopez
HomeSmart
(602) 980-6236
15 Total Sales
Map
Source: Arizona Regional Multiple Listing Service (ARMLS)
MLS Number: 4788213
APN: 118-42-138
- 346 W Edgemont Ave
- 502 W Windsor Ave
- 522 W Cambridge Ave
- 535 W Thomas Rd Unit 203
- 535 W Thomas Rd Unit 208
- 535 W Thomas Rd Unit 407
- 535 W Thomas Rd Unit 513
- 535 W Thomas Rd Unit 211
- 546 W Cambridge Ave
- 69 W Virginia Ave
- 345 W Wilshire Dr
- 526 W Wilshire Dr
- 2807 N 8th Ave
- 2931 N 8th Ave
- 701 W Wilshire Dr
- 3018 N 7th Ave
- 73 W Lewis Ave
- 313 W Vernon Ave
- 845 W Edgemont Ave
- 541 W Vernon Ave

