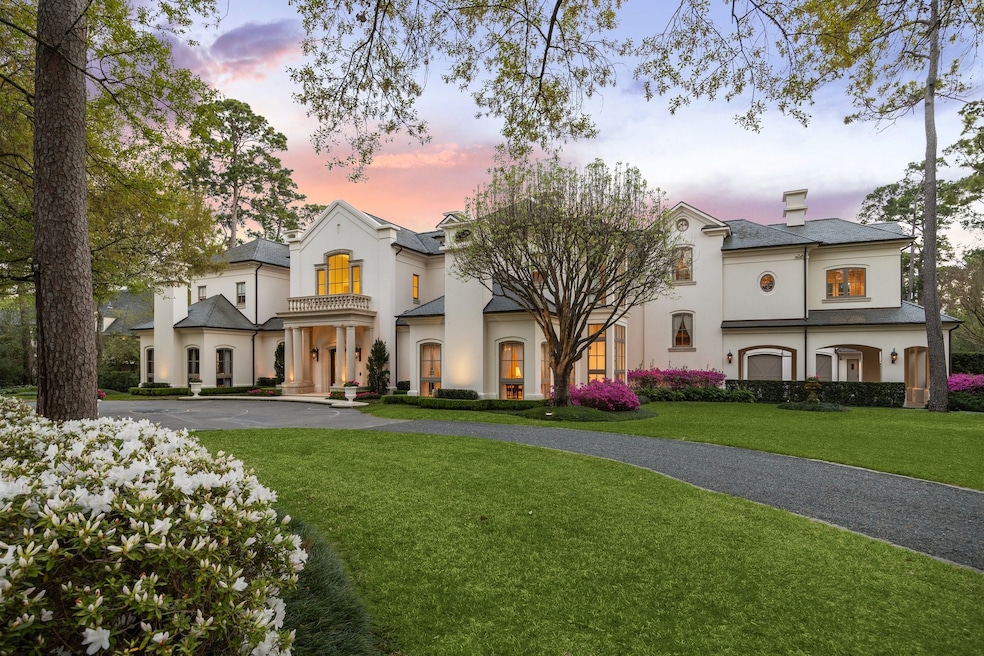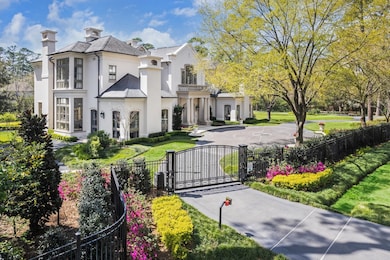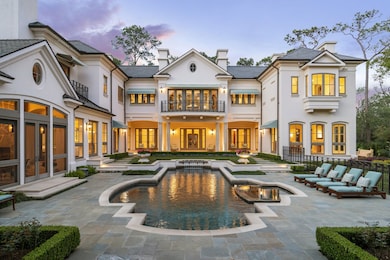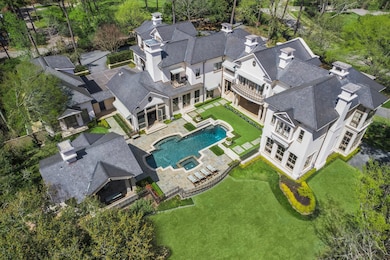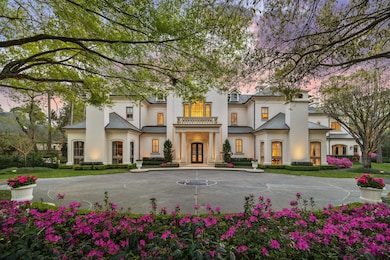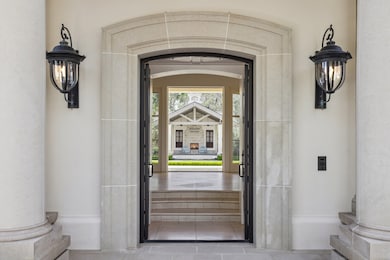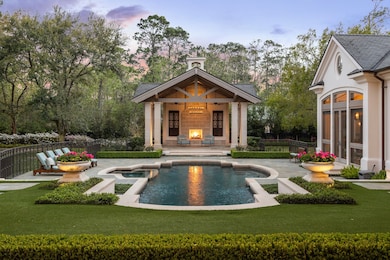
325 W Friar Tuck Ln Houston, TX 77024
Uptown-Galleria District NeighborhoodEstimated payment $77,890/month
Highlights
- Popular Property
- Wine Room
- Heated In Ground Pool
- Hunters Creek Elementary School Rated A
- Home Theater
- Garage Apartment
About This Home
On a 1.5-acre estate, this home blends expertise of architect Ed Eubanks, builder Yem Levy, and designer Marjorie Slovack. European-inspired design offers a reception gallery, paneled library, bar/lounge, formal living and dining areas, wine room, and gourmet kitchen with family room. The second floor features a primary suite with antique fireplace, private study, dressing rooms, luxurious bathroom, and terrace. Four en-suite bedrooms, a media room, and third-floor playroom complete the interior. Exterior highlights include a heated pool/spa, slate terraces, motor court, 1/2 basketball court, and garage with car lift potential. Guest quarters and a full apartment provide extra living options. Improvements include new electrical systems, whole-property backup generator, interior updates, and landscaping. The 3,250 square feet of additional features comprise an attached garage, porte-cochere, pool pavilion, and outdoor living spaces. A testament to sophisticated design and craftsmanship.
Home Details
Home Type
- Single Family
Est. Annual Taxes
- $133,074
Year Built
- Built in 2001
Lot Details
- 1.45 Acre Lot
- Adjacent to Greenbelt
- Northeast Facing Home
- Corner Lot
- Sprinkler System
- Wooded Lot
- Back Yard Fenced and Side Yard
HOA Fees
- $569 Monthly HOA Fees
Parking
- 2 Car Garage
- 2 Attached Carport Spaces
- Garage Apartment
- Oversized Parking
Home Design
- French Provincial Architecture
- Traditional Architecture
- Pillar, Post or Pier Foundation
- Slab Foundation
- Slate Roof
- Stone Siding
- Radiant Barrier
- Stucco
Interior Spaces
- 13,200 Sq Ft Home
- 3-Story Property
- Elevator
- Wet Bar
- Dual Staircase
- Dry Bar
- Crown Molding
- High Ceiling
- 7 Fireplaces
- Gas Log Fireplace
- Window Treatments
- Formal Entry
- Wine Room
- Family Room
- Living Room
- Breakfast Room
- Dining Room
- Home Theater
- Home Office
- Library
- Game Room
- Screened Porch
- Utility Room
Kitchen
- Breakfast Bar
- Butlers Pantry
- Double Convection Oven
- Electric Oven
- Indoor Grill
- Gas Cooktop
- Microwave
- Ice Maker
- Dishwasher
- Kitchen Island
- Pots and Pans Drawers
- Disposal
Flooring
- Wood
- Carpet
- Stone
- Marble
- Tile
Bedrooms and Bathrooms
- 5 Bedrooms
- En-Suite Primary Bedroom
- Maid or Guest Quarters
- Double Vanity
- Hydromassage or Jetted Bathtub
- Separate Shower
Laundry
- Dryer
- Washer
Home Security
- Security System Owned
- Intercom
- Fire and Smoke Detector
Eco-Friendly Details
- Energy-Efficient Exposure or Shade
- Energy-Efficient HVAC
- Energy-Efficient Insulation
- Energy-Efficient Thermostat
- Ventilation
Pool
- Heated In Ground Pool
- Gunite Pool
- Spa
Outdoor Features
- Balcony
- Deck
- Patio
- Outdoor Fireplace
- Outdoor Kitchen
Schools
- Hunters Creek Elementary School
- Spring Branch Middle School
- Memorial High School
Utilities
- Forced Air Zoned Heating and Cooling System
- Heating System Uses Gas
- Power Generator
- Well
- Tankless Water Heater
- Water Softener is Owned
Listing and Financial Details
- Exclusions: See Listing Agent
Community Details
Overview
- Sherwood Forest Hosa Association, Phone Number (281) 586-1754
- Built by YSL Builders
- Sherwood Forest Subdivision
Security
- Security Guard
Map
Home Values in the Area
Average Home Value in this Area
Tax History
| Year | Tax Paid | Tax Assessment Tax Assessment Total Assessment is a certain percentage of the fair market value that is determined by local assessors to be the total taxable value of land and additions on the property. | Land | Improvement |
|---|---|---|---|---|
| 2024 | $133,074 | $6,037,075 | $4,122,816 | $1,914,259 |
| 2023 | $133,074 | $6,037,075 | $4,122,816 | $1,914,259 |
| 2022 | $164,705 | $7,044,929 | $4,122,816 | $2,922,113 |
| 2021 | $151,856 | $6,219,848 | $3,435,680 | $2,784,168 |
| 2020 | $150,336 | $6,000,000 | $3,435,680 | $2,564,320 |
| 2019 | $157,079 | $6,000,000 | $3,435,680 | $2,564,320 |
| 2018 | $54,970 | $5,616,200 | $3,435,680 | $2,180,520 |
| 2017 | $148,155 | $5,663,200 | $3,435,680 | $2,227,520 |
| 2016 | $140,651 | $5,663,200 | $3,435,680 | $2,227,520 |
| 2015 | $103,860 | $4,887,600 | $2,267,549 | $2,620,051 |
| 2014 | $103,860 | $4,887,600 | $2,267,549 | $2,620,051 |
Property History
| Date | Event | Price | Change | Sq Ft Price |
|---|---|---|---|---|
| 07/14/2025 07/14/25 | For Sale | $12,250,000 | -- | $928 / Sq Ft |
Purchase History
| Date | Type | Sale Price | Title Company |
|---|---|---|---|
| Special Warranty Deed | -- | None Available | |
| Interfamily Deed Transfer | -- | None Available | |
| Vendors Lien | -- | Lawyers Title Company | |
| Warranty Deed | -- | Lawyers Title Company |
Mortgage History
| Date | Status | Loan Amount | Loan Type |
|---|---|---|---|
| Previous Owner | $4,060,000 | Unknown | |
| Previous Owner | $2,900,000 | Unknown | |
| Previous Owner | $924,500 | No Value Available | |
| Previous Owner | $630,000 | No Value Available |
Similar Homes in Houston, TX
Source: Houston Association of REALTORS®
MLS Number: 8696735
APN: 0720670000009
- 501 W Friar Tuck Ln
- 603 W Friar Tuck Ln
- 17 Pine Briar Cir
- 7 Pine Briar Cir
- 5527 Briar Dr
- 9314 Sandringham Dr
- 223 Carnarvon Dr
- 115 Glynn Way Dr
- 9333 Memorial Dr Unit 410
- 9333 Memorial Dr Unit 301
- 9333 Memorial Dr Unit 406
- 701 W Friar Tuck Ln
- 109 Sage Rd
- 267 Maple Valley Rd
- 311 Indian Bayou
- 5710 Indian Cir
- 5722 Indian Cir
- 9105 Memorial Dr
- 40 E Broad Oaks Dr
- 813 W Friar Tuck Ln
- 9333 Memorial Dr Unit C14
- 103 Sage Rd
- 722 International Blvd
- 909 Silber Rd Unit 57
- 7777 Katy Fwy
- 915 Silber Rd
- 5675 Green Tree Rd
- 9 Pine Forest Cir
- 8978 Chatsworth Dr Unit 8978
- 353 N Post Oak Ln Unit 819
- 361 N Post Oak Ln Unit 331
- 361 N Post Oak Ln Unit 134
- 355 N Post Oak Ln Unit 637
- 355 N Post Oak Ln Unit 640
- 351 N Post Oak Ln Unit 811
- 359 N Post Oak Ln Unit 225
- 357 N Post Oak Ln Unit 206
- 7555 Katy Fwy Unit 55
- 7505 Memorial Woods Dr Unit 23
- 7575 Katy Fwy Unit 115
