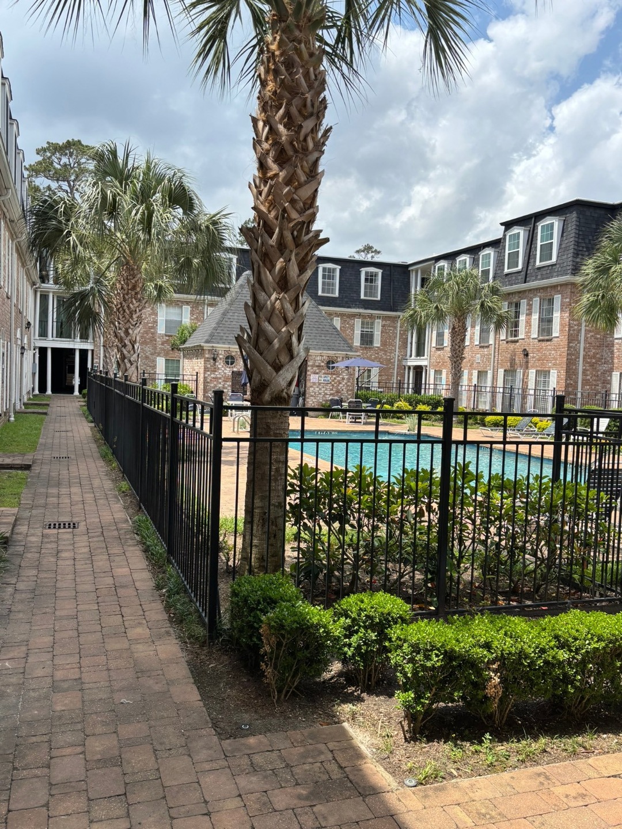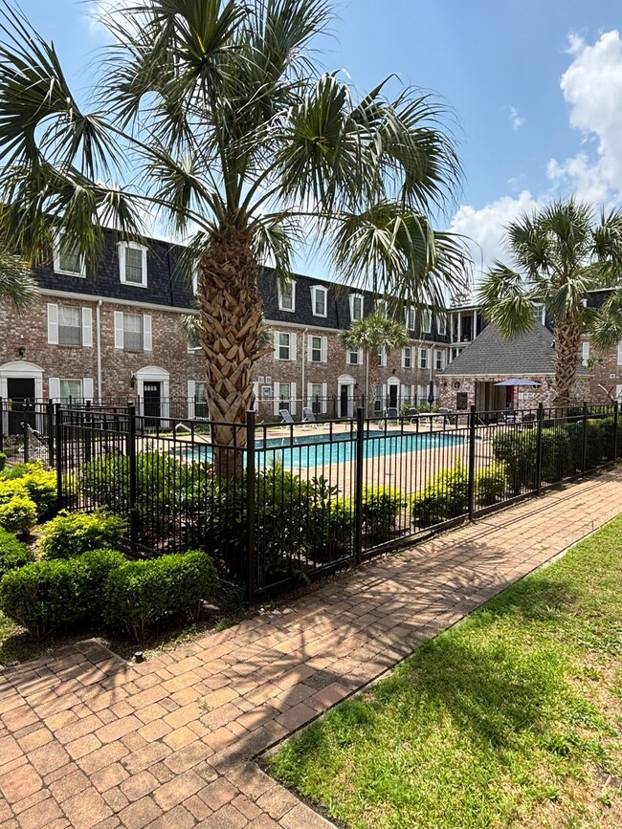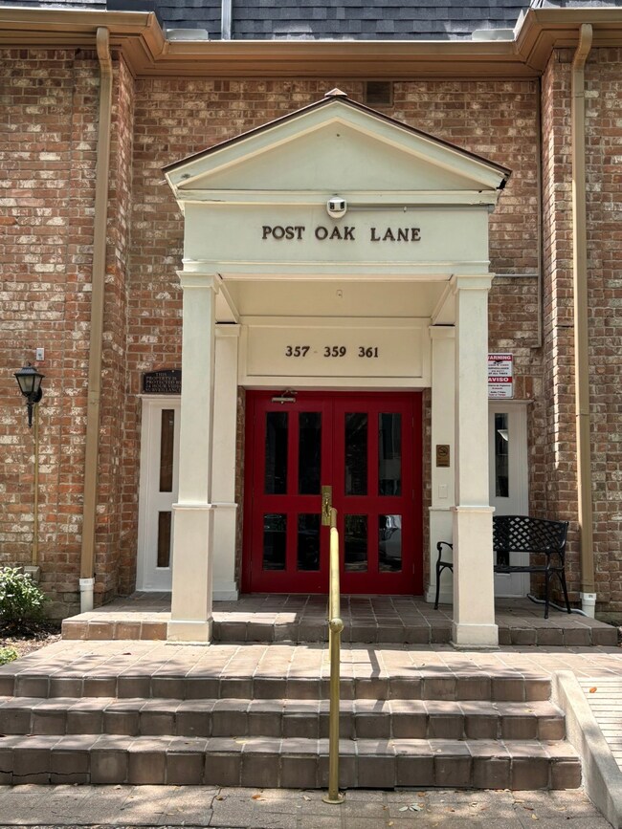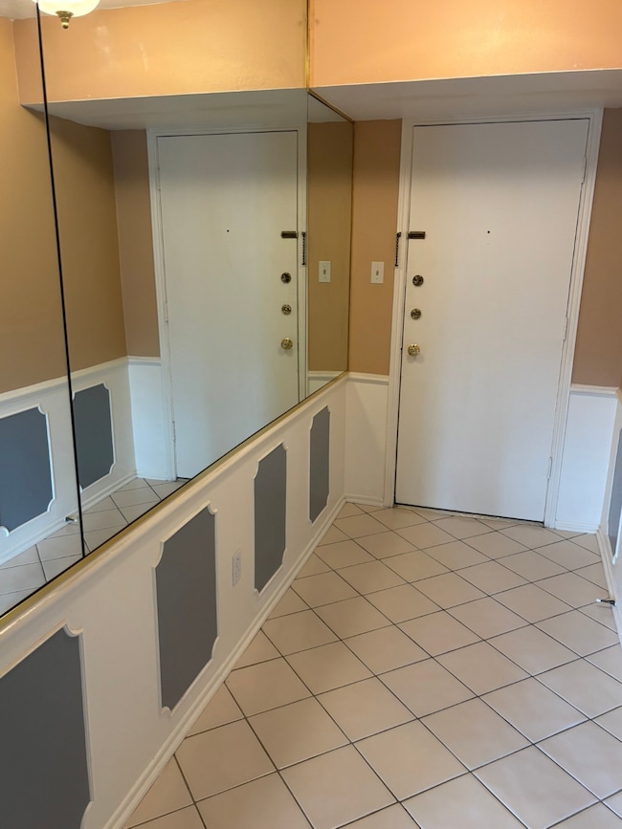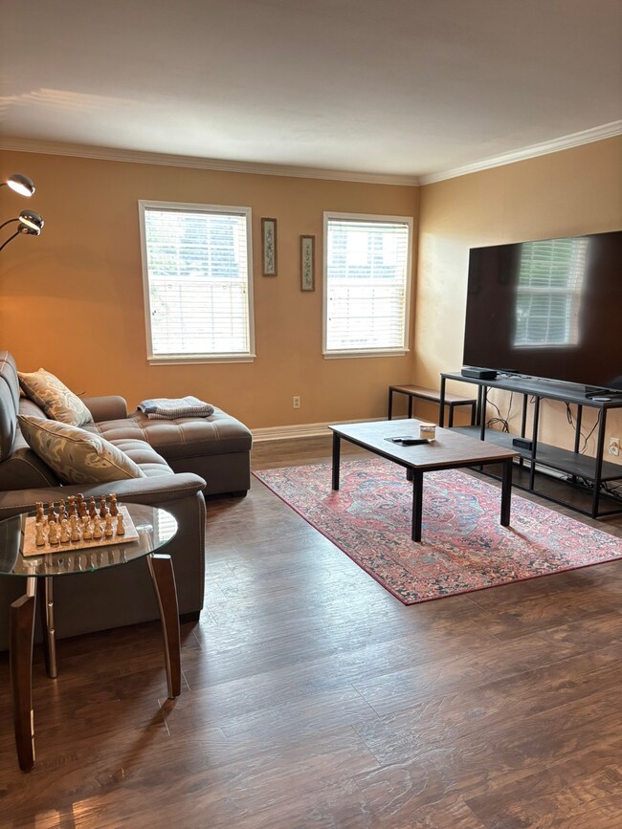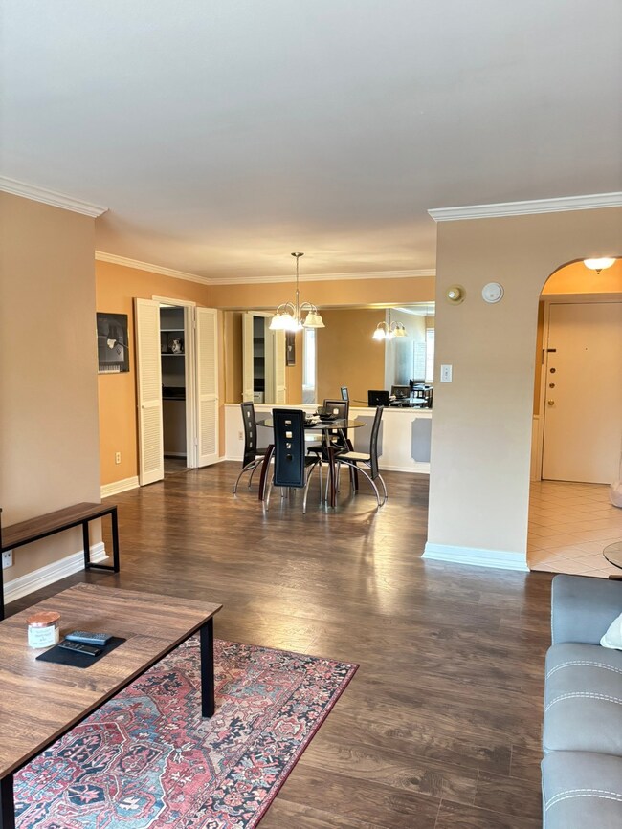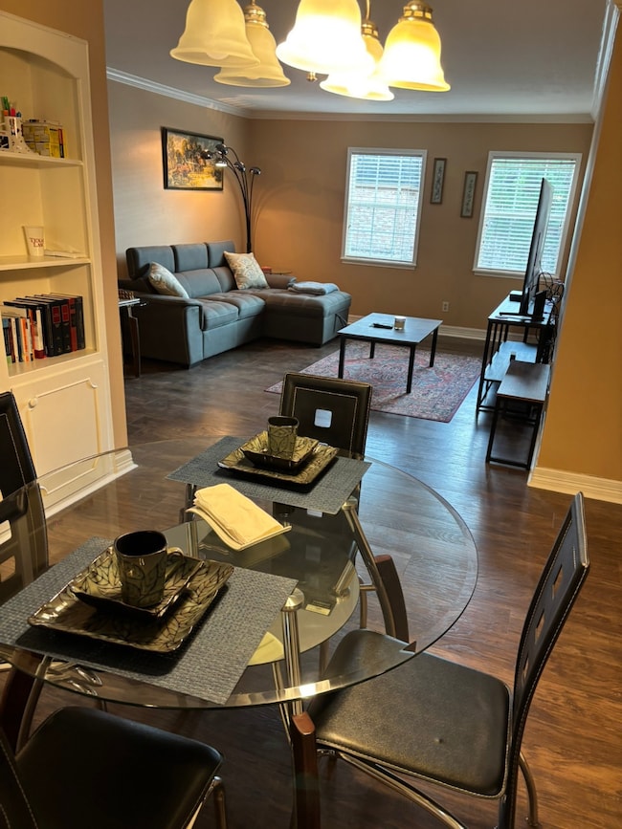357 N Post Oak Ln Unit 206 Houston, TX 77024
Uptown-Galleria District NeighborhoodHighlights
- 6.99 Acre Lot
- Traditional Architecture
- 2 Car Detached Garage
- Hunters Creek Elementary School Rated A
- Community Pool
- Breakfast Bar
About This Home
Luxurious living in a prime location, this privet gated community,2BR,2BA,2car with beautiful court yard and fantastic pool. Updated bathrooms, new windows with 2" blinds, ceiling fans; granite counter tops. Spacious livingroom, dining area with a mirror wall giving an open feeling to the area,check out the large built-in book shelves and storage cabinets with ample space for display and storage. Lots of Kitchen cabinets and drawers with modern color, featuring nice appliances including refrigerator and W/D. Bedrooms have walk-in closet, large storage closet next to secondary bedroom and an extra space off the master bedroom with counter top and drawers, ideal for work space or make up area. Maintenance fee include: Cable TV / Wi-Fi Courtesy Patrol, Grounds, Access Gates, On Site Security, Recreational Facilities, Trash Removal, Utility, Electricity, Gas, Water, and Sewer. Next to Memorial Park, mintes from The Galleria, popular restaurants, office building and all major freeways!
Condo Details
Home Type
- Condominium
Est. Annual Taxes
- $4,428
Year Built
- Built in 1970
Parking
- 2 Car Detached Garage
- 2 Detached Carport Spaces
- Assigned Parking
- Controlled Entrance
Home Design
- Traditional Architecture
- Split Level Home
Interior Spaces
- 1,134 Sq Ft Home
- 1-Story Property
- Ceiling Fan
- Window Treatments
- Formal Entry
- Combination Dining and Living Room
Kitchen
- Breakfast Bar
- Electric Oven
- Electric Cooktop
- <<microwave>>
- Dishwasher
- Disposal
Flooring
- Carpet
- Laminate
- Vinyl Plank
- Vinyl
Bedrooms and Bathrooms
- 2 Bedrooms
- 2 Full Bathrooms
- <<tubWithShowerToken>>
Laundry
- Dryer
- Washer
Home Security
Outdoor Features
- Courtyard
Schools
- Hunters Creek Elementary School
- Spring Branch Middle School
- Memorial High School
Utilities
- Central Heating and Cooling System
- Municipal Trash
- Cable TV Available
Listing and Financial Details
- Property Available on 5/5/25
- Long Term Lease
Community Details
Overview
- Front Yard Maintenance
- Rise Property Managment Co. Association
- Post Oak Lane Condo Subdivision
Recreation
- Community Pool
Pet Policy
- Call for details about the types of pets allowed
- Pet Deposit Required
Security
- Security Service
- Card or Code Access
- Fire and Smoke Detector
Map
Source: Houston Association of REALTORS®
MLS Number: 64059714
APN: 1115740000052
- 361 N Post Oak Ln Unit 135
- 361 N Post Oak Ln Unit 345
- 361 N Post Oak Ln Unit 131
- 351 N Post Oak Ln Unit 617
- 351 N Post Oak Ln Unit 610
- 359 N Post Oak Ln Unit 225
- 355 N Post Oak Ln Unit 839
- 355 N Post Oak Ln Unit 640
- 355 N Post Oak Ln Unit 743
- 353 N Post Oak Ln Unit 819
- 353 N Post Oak Ln Unit 626
- 357 N Post Oak Ln Unit 217
- 386 N Post Oak Ln Unit 386
- 372 N Post Oak Ln
- 406 N Post Oak Ln
- 500 N Post Oak Ln
- 405 N Post Oak Ln Unit 405
- 491 N Post Oak Ln Unit 491
- 443 N Post Oak Ln Unit 443
- 473 N Post Oak Ln Unit 473
- 361 N Post Oak Ln Unit 134
- 353 N Post Oak Ln Unit 819
- 355 N Post Oak Ln Unit 638
- 355 N Post Oak Ln Unit 640
- 376 N Post Oak Ln
- 374 N Post Oak Ln Unit 374
- 372 N Post Oak Ln
- 503 N Post Oak Ln Unit 503
- 8706 Stable Crest Blvd
- 7505 Memorial Woods Dr Unit 23
- 8978 Chatsworth Dr Unit 8978
- 121 N Post Oak Ln Unit 803
- 121 N Post Oak Ln Unit 1805
- 99 N Post Oak Ln
- 7555 Katy Fwy Unit 57
- 7555 Katy Fwy Unit 158
- 7575 Katy Fwy Unit 9
- 7575 Katy Fwy Unit 98
- 7575 Katy Fwy Unit 115
- 9333 Memorial Dr Unit C14
