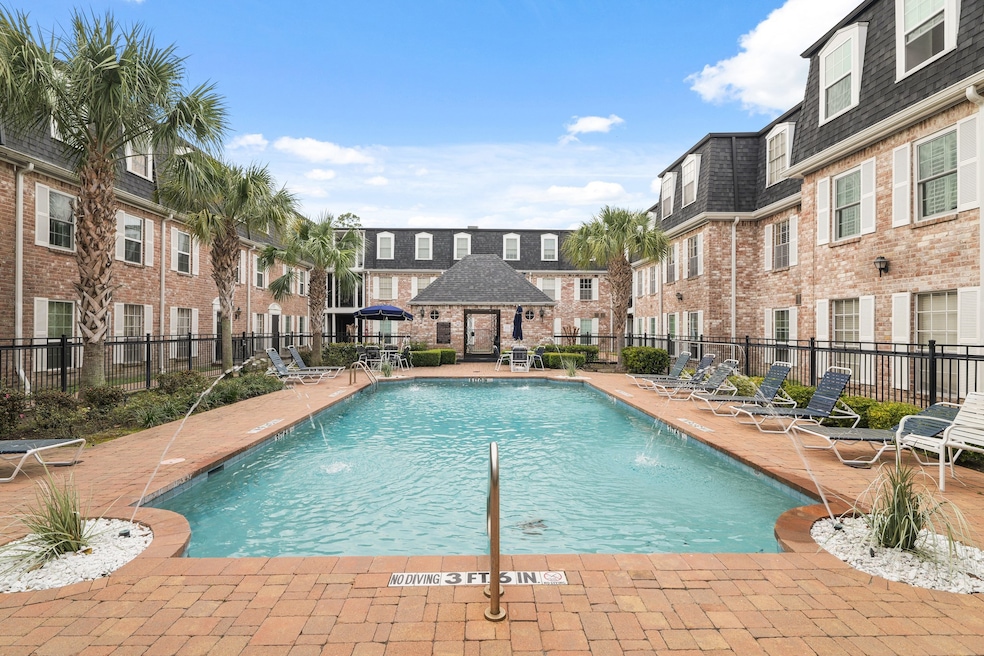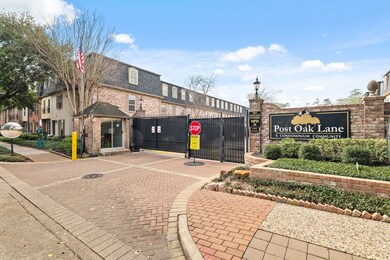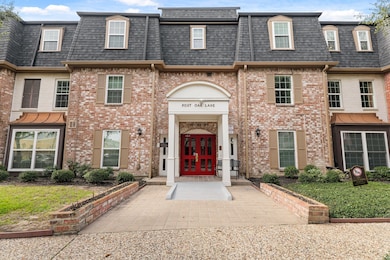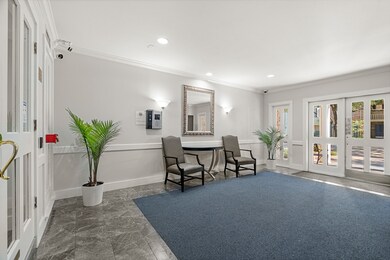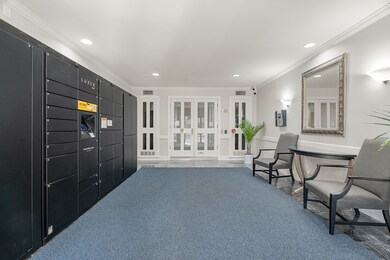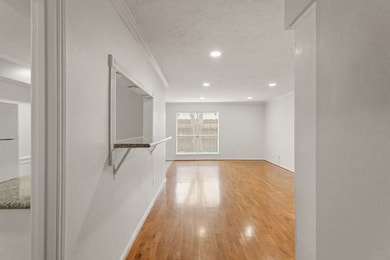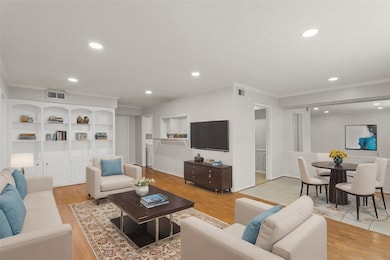355 N Post Oak Ln Unit 640 Houston, TX 77024
Uptown-Galleria District NeighborhoodHighlights
- 304,370 Sq Ft lot
- Colonial Architecture
- Deck
- Hunters Creek Elementary School Rated A
- Clubhouse
- Engineered Wood Flooring
About This Home
Welcome to 355 N Post Oak Lane #640! Located minutes from 610, I-10, the Galleria Area, Uptown, and Memorial Park, effortless access to all the best amenities. It is located on the 1st level, has direct access to the assigned parking spot, boasts 894 sqft of living space, a bedroom, and a full bathroom. The living room includes a grand built-in shelf, and is seamlessly connected with the dining area & the dining area has immediate access to the kitchen. The master bedroom has a large walk-in closet. There are engineered wood and tile floors throughout. The bathroom includes a shower/tub combo. As a part of the HOA you will have many benefits such as access to the sparkling water pool, gated community with a gate guard, clubhouse, exterior building, and more. The maintenance fee includes Cable TV, Courtesy Patrol, Electric, Exterior Building, Gas, Grounds, Limited Access Gates, On Site Guard, Recreational Facilities, Trash Removal, Utilities, Water and Sewer. Come check it out!
Condo Details
Home Type
- Condominium
Est. Annual Taxes
- $3,004
Year Built
- Built in 1970
Home Design
- Colonial Architecture
Interior Spaces
- 894 Sq Ft Home
- 1-Story Property
- Crown Molding
- Family Room Off Kitchen
- Living Room
- Open Floorplan
- Utility Room
Kitchen
- Breakfast Bar
- Electric Oven
- Electric Cooktop
- <<microwave>>
- Dishwasher
- Granite Countertops
- Pots and Pans Drawers
Flooring
- Engineered Wood
- Tile
Bedrooms and Bathrooms
- 1 Bedroom
- 1 Full Bathroom
- Single Vanity
- <<tubWithShowerToken>>
Home Security
Parking
- Assigned Parking
- Controlled Entrance
Accessible Home Design
- Accessible Common Area
- Accessible Entrance
Outdoor Features
- Deck
- Patio
- Outdoor Kitchen
Schools
- Hunters Creek Elementary School
- Spring Branch Middle School
- Memorial High School
Additional Features
- Private Yard
- Central Heating and Cooling System
Listing and Financial Details
- Property Available on 4/3/25
- Long Term Lease
Community Details
Overview
- Rise Association Management Association
- Post Oak Lane Condo Subdivision
Amenities
- Clubhouse
Recreation
- Community Pool
Pet Policy
- Call for details about the types of pets allowed
- Pet Deposit Required
Security
- Controlled Access
- Fire and Smoke Detector
Map
Source: Houston Association of REALTORS®
MLS Number: 18794993
APN: 1115750000040
- 355 N Post Oak Ln Unit 839
- 355 N Post Oak Ln Unit 743
- 351 N Post Oak Ln Unit 617
- 351 N Post Oak Ln Unit 610
- 361 N Post Oak Ln Unit 135
- 361 N Post Oak Ln Unit 345
- 361 N Post Oak Ln Unit 131
- 353 N Post Oak Ln Unit 819
- 353 N Post Oak Ln Unit 626
- 359 N Post Oak Ln Unit 225
- 386 N Post Oak Ln Unit 386
- 357 N Post Oak Ln Unit 217
- 357 N Post Oak Ln Unit 206
- 372 N Post Oak Ln
- 406 N Post Oak Ln
- 500 N Post Oak Ln
- 8618 Stable Crest Blvd
- 405 N Post Oak Ln Unit 405
- 491 N Post Oak Ln Unit 491
- 443 N Post Oak Ln Unit 443
- 355 N Post Oak Ln Unit 638
- 361 N Post Oak Ln Unit 134
- 353 N Post Oak Ln Unit 819
- 359 N Post Oak Ln Unit 225
- 357 N Post Oak Ln Unit 206
- 376 N Post Oak Ln
- 374 N Post Oak Ln Unit 374
- 372 N Post Oak Ln
- 503 N Post Oak Ln Unit 503
- 8706 Stable Crest Blvd
- 8638 Oakford Dr
- 121 N Post Oak Ln Unit 803
- 121 N Post Oak Ln Unit 1805
- 99 N Post Oak Ln
- 7505 Memorial Woods Dr Unit 23
- 8978 Chatsworth Dr Unit 8978
- 7555 Katy Fwy Unit 57
- 7555 Katy Fwy Unit 158
- 7575 Katy Fwy Unit 9
- 7575 Katy Fwy Unit 98
