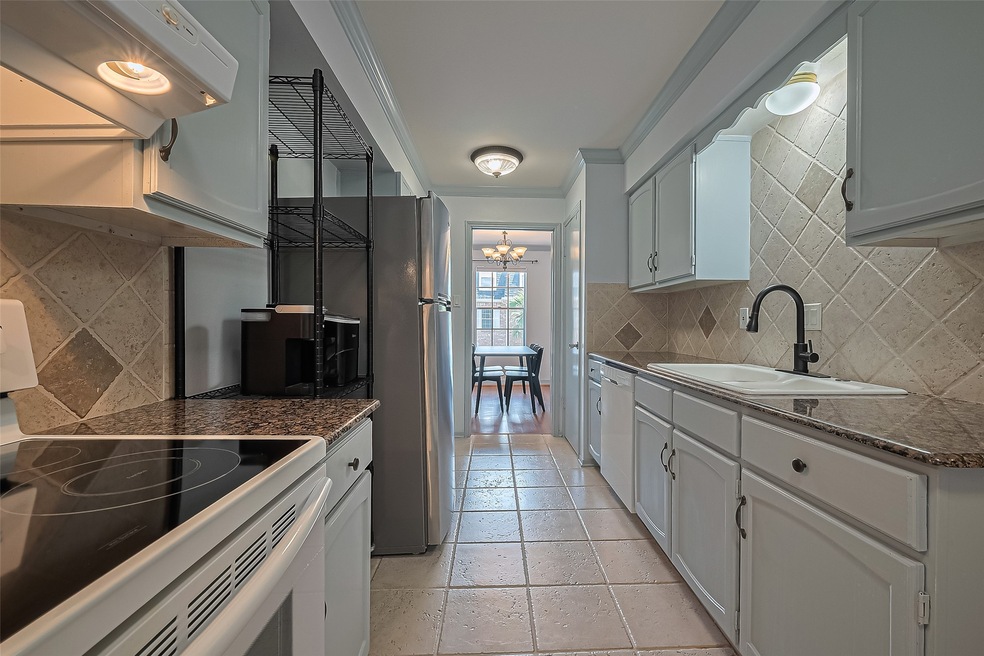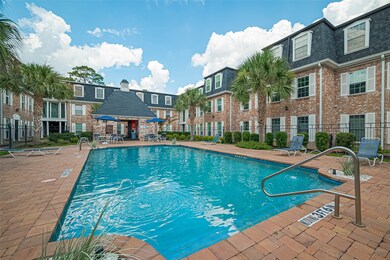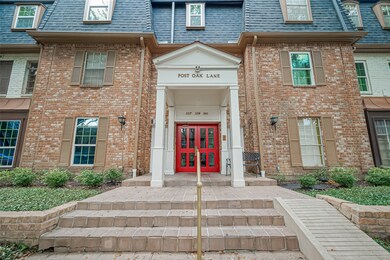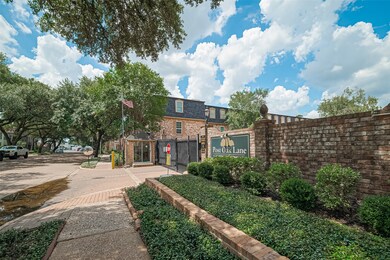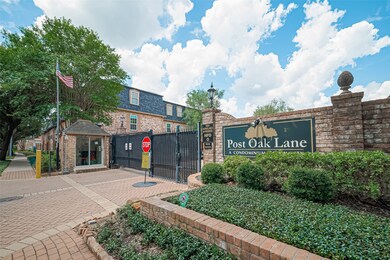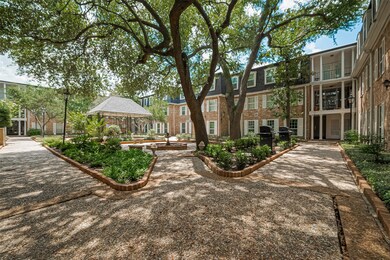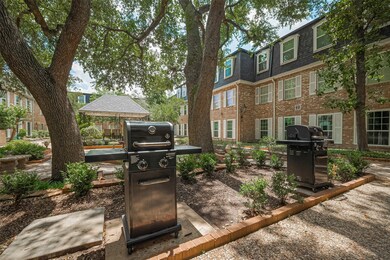359 N Post Oak Ln Unit 225 Houston, TX 77024
Uptown-Galleria District NeighborhoodHighlights
- In Ground Pool
- 304,370 Sq Ft lot
- Wood Flooring
- Hunters Creek Elementary School Rated A
- Traditional Architecture
- Granite Countertops
About This Home
Beautiful well maintained and spacious condo -unit 225 has much to offer. The condo is located on the second floor, with an elevator accessibility. Features include Pool view, crown molding, wood floors, tile, SS appliances, granite countertops in kitchen and bathroom. Built in shelving in kitchen, living and in primary walk in closet. Washer and Dryer included located inside the unit. All bills paid with rental.
Listing Agent
Coldwell Banker Realty - Bellaire-Metropolitan License #0672126 Listed on: 07/18/2025

Condo Details
Home Type
- Condominium
Est. Annual Taxes
- $3,224
Year Built
- Built in 1970
Parking
- 1 Car Garage
- Assigned Parking
Home Design
- Traditional Architecture
Interior Spaces
- 1,000 Sq Ft Home
- 1-Story Property
- Crown Molding
- Ceiling Fan
- Breakfast Room
- Security Gate
Kitchen
- Electric Oven
- Electric Cooktop
- Dishwasher
- Granite Countertops
- Disposal
Flooring
- Wood
- Tile
Bedrooms and Bathrooms
- 1 Bedroom
- 1 Full Bathroom
Laundry
- Dryer
- Washer
Schools
- Hunters Creek Elementary School
- Spring Branch Middle School
- Memorial High School
Utilities
- Central Heating and Cooling System
- Municipal Trash
- Cable TV Available
Additional Features
- In Ground Pool
- East Facing Home
Listing and Financial Details
- Property Available on 9/1/25
- Long Term Lease
Community Details
Overview
- Rise Association Management Association
- Post Oak Lane Condo Subdivision
Recreation
- Community Pool
Pet Policy
- Call for details about the types of pets allowed
- Pet Deposit Required
Security
- Card or Code Access
Map
Source: Houston Association of REALTORS®
MLS Number: 61827190
APN: 1115740000071
- 351 N Post Oak Ln Unit 617
- 361 N Post Oak Ln Unit 341
- 361 N Post Oak Ln Unit 239
- 361 N Post Oak Ln Unit 231
- 361 N Post Oak Ln Unit 131
- 361 N Post Oak Ln Unit 242
- 355 N Post Oak Ln Unit 839
- 353 N Post Oak Ln Unit 627
- 353 N Post Oak Ln Unit 819
- 357 N Post Oak Ln Unit 102
- 357 N Post Oak Ln Unit 206
- 386 N Post Oak Ln Unit 386
- 406 N Post Oak Ln
- 500 N Post Oak Ln
- 443 N Post Oak Ln Unit 443
- 405 N Post Oak Ln Unit 405
- 491 N Post Oak Ln Unit 491
- 473 N Post Oak Ln Unit 473
- 8615 Stable Crest Blvd
- 8614 Pasture View Ln
- 357 N Post Oak Ln Unit 206
- 361 N Post Oak Ln Unit 331
- 361 N Post Oak Ln Unit 134
- 351 N Post Oak Ln Unit 811
- 353 N Post Oak Ln Unit 819
- 355 N Post Oak Ln Unit 637
- 355 N Post Oak Ln Unit 640
- 478 N Post Oak Ln Unit 478
- 376 N Post Oak Ln
- 374 N Post Oak Ln Unit 374
- 530 N Post Oak Ln
- 8706 Stable Crest Blvd
- 7505 Memorial Woods Dr Unit 23
- 121 N Post Oak Ln Unit 803
- 8978 Chatsworth Dr Unit 8978
- 99 N Post Oak Ln
- 7555 Katy Fwy Unit 55
- 7575 Katy Fwy Unit 115
- 103 Sage Rd
- 9333 Memorial Dr Unit C14
