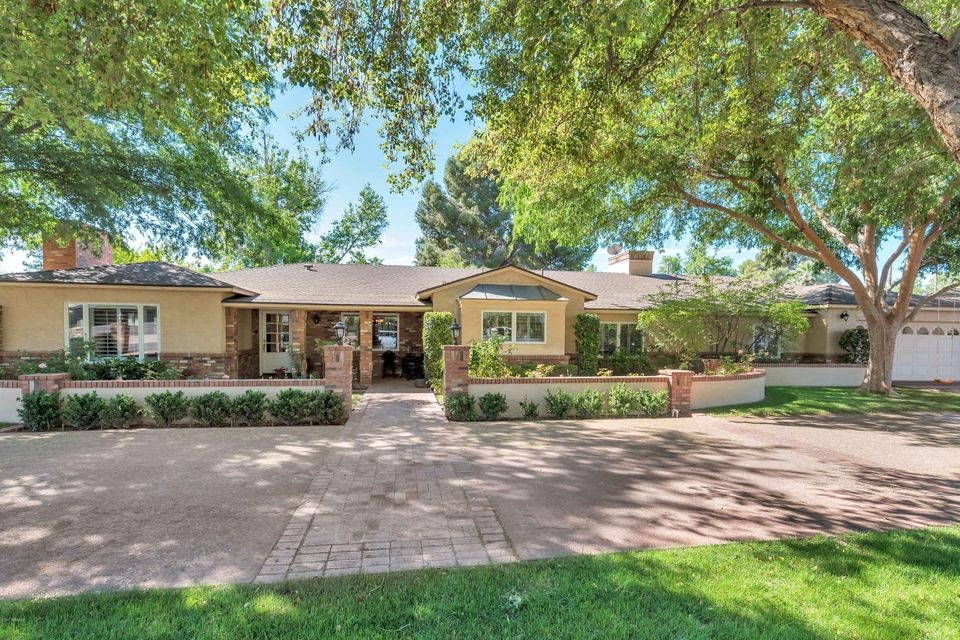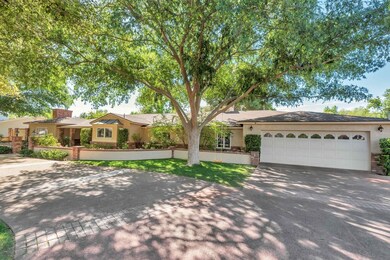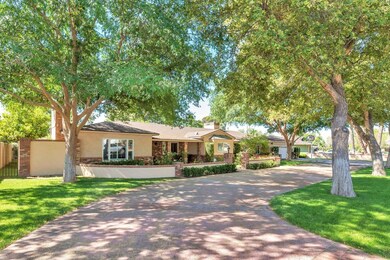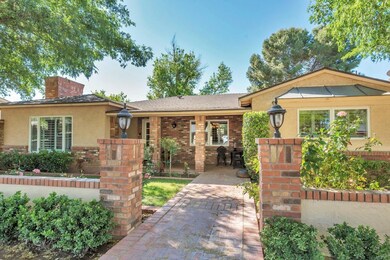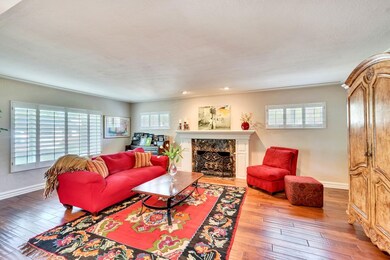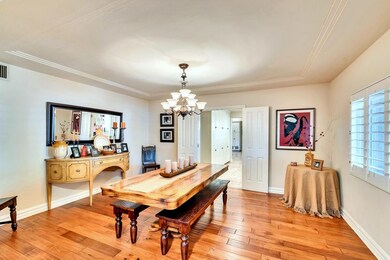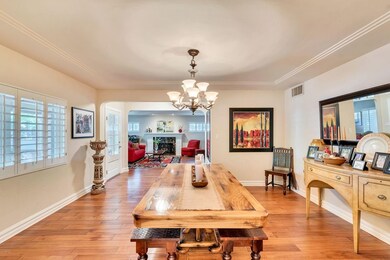
325 W Gardenia Dr Phoenix, AZ 85021
Alhambra NeighborhoodEstimated Value: $1,294,000 - $1,841,000
Highlights
- Play Pool
- 0.37 Acre Lot
- Vaulted Ceiling
- Madison Richard Simis School Rated A-
- Family Room with Fireplace
- Wood Flooring
About This Home
As of June 2017This Is The North Central Home You've Been Looking For! Fabulous Street in the Heart of the Corridor. Hardwood & Travertine Flooring, 5'' Baseboards, New Carpet in All Bedrooms. Kitchen has Granite Counters w/ s/s Sinks, Viking s/s Thermal Convection Oven w/Gas Cook-Top /Char-Grill. Pantry Wall of Cabinetry. Large Kitchen Island. Fireplaces in LR & FR. Built-in Entertainment Unit in FR. Master Suite has Walkout to the Spectacular Back Yard. His & Her Custom Closets. Two Separate Sinks. Private Water Closet. Large Laundry Room w/ Utility Sink. Office/Workout Room. Backyard is an Entertainers Dream: Covered Patio, Ceiling Fans, Pool w/ In Floor Cleaning System, Outdoor Fireplace for Exceptional Ambiance, Large Grass areas. Curb Appeal w/ Circular Drive. Madison Schools!
Last Agent to Sell the Property
Eric Mininberg
Berkshire Hathaway HomeServices Arizona Properties License #BR657684000 Listed on: 04/06/2017

Co-Listed By
Julie Mininberg
Berkshire Hathaway HomeServices Arizona Properties License #SA508537000
Home Details
Home Type
- Single Family
Est. Annual Taxes
- $6,168
Year Built
- Built in 1950
Lot Details
- 0.37 Acre Lot
- Block Wall Fence
- Front and Back Yard Sprinklers
- Sprinklers on Timer
- Private Yard
- Grass Covered Lot
Parking
- 2 Car Garage
- 4 Open Parking Spaces
- Garage Door Opener
- Circular Driveway
Home Design
- Brick Exterior Construction
- Wood Frame Construction
- Composition Roof
- Block Exterior
- Stucco
Interior Spaces
- 3,978 Sq Ft Home
- 1-Story Property
- Vaulted Ceiling
- Ceiling Fan
- Gas Fireplace
- Double Pane Windows
- Family Room with Fireplace
- 3 Fireplaces
- Living Room with Fireplace
Kitchen
- Eat-In Kitchen
- Breakfast Bar
- Built-In Microwave
- Kitchen Island
- Granite Countertops
Flooring
- Wood
- Carpet
- Stone
Bedrooms and Bathrooms
- 4 Bedrooms
- Primary Bathroom is a Full Bathroom
- 3.5 Bathrooms
- Dual Vanity Sinks in Primary Bathroom
- Hydromassage or Jetted Bathtub
- Bathtub With Separate Shower Stall
Accessible Home Design
- No Interior Steps
Pool
- Play Pool
- Spa
- Fence Around Pool
Outdoor Features
- Covered patio or porch
- Outdoor Fireplace
- Playground
Schools
- Madison Richard Simis Elementary School
- Madison Meadows Middle School
- Central High School
Utilities
- Refrigerated Cooling System
- Heating System Uses Natural Gas
- High Speed Internet
- Cable TV Available
Community Details
- No Home Owners Association
- Association fees include no fees
- Pyle Estates Lots 39 42 Subdivision
Listing and Financial Details
- Tax Lot 83
- Assessor Parcel Number 160-34-051
Ownership History
Purchase Details
Purchase Details
Home Financials for this Owner
Home Financials are based on the most recent Mortgage that was taken out on this home.Purchase Details
Home Financials for this Owner
Home Financials are based on the most recent Mortgage that was taken out on this home.Purchase Details
Purchase Details
Home Financials for this Owner
Home Financials are based on the most recent Mortgage that was taken out on this home.Similar Homes in the area
Home Values in the Area
Average Home Value in this Area
Purchase History
| Date | Buyer | Sale Price | Title Company |
|---|---|---|---|
| Firooz & Parirokh Taghizadeh Rev Tr | -- | None Available | |
| Taghizadeh Firooz | $890,000 | Greystone Title Agency Llc | |
| Rigberg James S | $810,000 | Empire West Title Agency Llc | |
| Trauscht Lester A | -- | -- | |
| Trauscht Lester A | $520,000 | Grand Canyon Title Agency In |
Mortgage History
| Date | Status | Borrower | Loan Amount |
|---|---|---|---|
| Open | Taghizadeh Firooz | $424,700 | |
| Closed | Taghizadeh Firooz | $450,000 | |
| Previous Owner | Rigberg James S | $721,000 | |
| Previous Owner | Rigberg James S | $769,500 | |
| Previous Owner | Trauscht Lester A | $416,000 |
Property History
| Date | Event | Price | Change | Sq Ft Price |
|---|---|---|---|---|
| 06/07/2017 06/07/17 | Sold | $890,000 | -1.1% | $224 / Sq Ft |
| 04/14/2017 04/14/17 | Pending | -- | -- | -- |
| 04/06/2017 04/06/17 | For Sale | $900,000 | -- | $226 / Sq Ft |
Tax History Compared to Growth
Tax History
| Year | Tax Paid | Tax Assessment Tax Assessment Total Assessment is a certain percentage of the fair market value that is determined by local assessors to be the total taxable value of land and additions on the property. | Land | Improvement |
|---|---|---|---|---|
| 2025 | $6,959 | $60,861 | -- | -- |
| 2024 | $6,757 | $57,963 | -- | -- |
| 2023 | $6,757 | $99,320 | $19,860 | $79,460 |
| 2022 | $6,537 | $74,510 | $14,900 | $59,610 |
| 2021 | $6,599 | $69,650 | $13,930 | $55,720 |
| 2020 | $6,487 | $65,700 | $13,140 | $52,560 |
| 2019 | $6,331 | $60,600 | $12,120 | $48,480 |
| 2018 | $6,161 | $58,450 | $11,690 | $46,760 |
| 2017 | $6,410 | $54,800 | $10,960 | $43,840 |
| 2016 | $6,168 | $52,300 | $10,460 | $41,840 |
| 2015 | $5,686 | $49,210 | $9,840 | $39,370 |
Agents Affiliated with this Home
-

Seller's Agent in 2017
Eric Mininberg
Berkshire Hathaway HomeServices Arizona Properties
(602) 757-6249
12 in this area
92 Total Sales
-

Seller Co-Listing Agent in 2017
Julie Mininberg
Berkshire Hathaway HomeServices Arizona Properties
(602) 692-7881
8 in this area
45 Total Sales
-
Susie Wesley

Buyer's Agent in 2017
Susie Wesley
The Brokery
(602) 469-0227
5 Total Sales
Map
Source: Arizona Regional Multiple Listing Service (ARMLS)
MLS Number: 5586544
APN: 160-34-051
- 345 W Gardenia Dr
- 523 W Vista Ave
- 7334 N 7th Ave
- 7252 N Central Ave
- 18 W Kaler Dr
- 26 W Morten Ave
- 25 W Frier Dr
- 12 E Northview Ave
- 7599 N Central Ave
- 7734 N 3rd Ave
- 1018 W State Ave
- 7040 N 1st Ave
- 902 W Glendale Ave Unit 102
- 902 W Glendale Ave Unit 215
- 7820 N 5th Ave
- 7037 N 11th Dr
- 101 E Linger Ln
- 8002 N 5th Ave
- 100 W Northern Ave Unit 7
- 100 W Northern Ave Unit 12
- 325 W Gardenia Dr
- 313 W Gardenia Dr
- 333 W Gardenia Dr
- 318 W State Ave
- 334 W State Ave
- 328 W Gardenia Dr
- 320 W Gardenia Dr
- 336 W Gardenia Dr
- 303 W Gardenia Dr
- 316 W Gardenia Dr
- 310 W State Ave Unit 78
- 310 W State Ave
- 344 W Gardenia Dr
- 325 W State Ave
- 304 W Gardenia Dr
- 331 W Orangewood Ave
- 315 W State Ave
- 333 W Orangewood Ave
- 335 W State Ave
- 323 W Orangewood Ave
