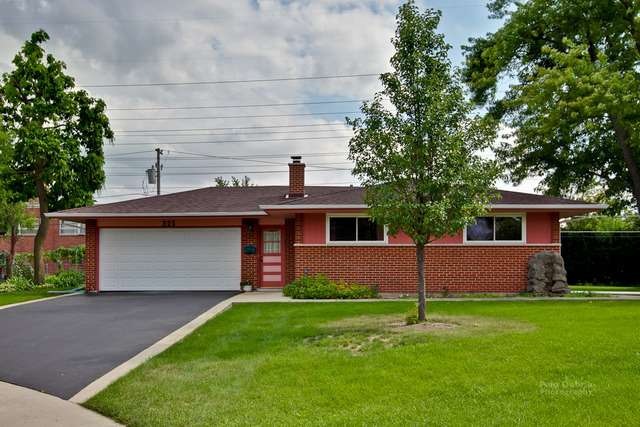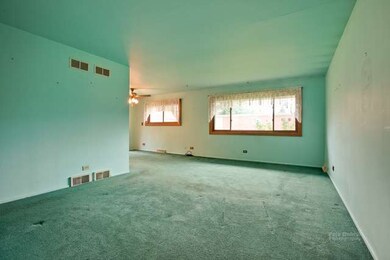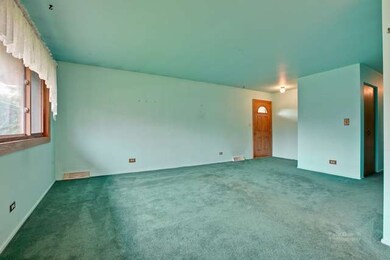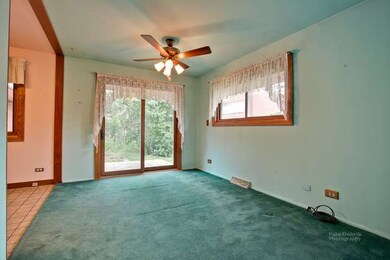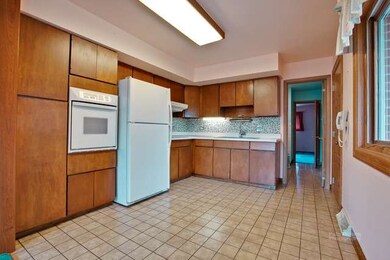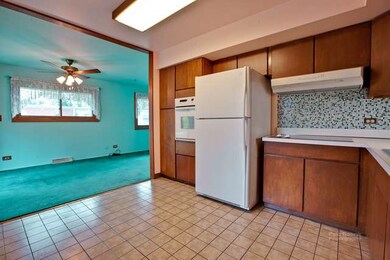
325 W Millers Rd Des Plaines, IL 60016
Estimated Value: $366,000 - $463,000
Highlights
- Ranch Style House
- Lower Floor Utility Room
- Attached Garage
- Elk Grove High School Rated A
- Cul-De-Sac
- Breakfast Bar
About This Home
As of September 2013So much newer in this ranch on a FABULOUS lot located in quiet culdesac! Newer roof & windows! Furnace - 2007. A/D - 2005. Updated appliances & beautiful front loading washer/dryer. Updated doors including slider to patio. Corian shower in bath. HUGE unfinished basement, 2 car attached garage & fabulous lot size all backing to private school. Steps to park & elem. school. D59 schools & D214 Elk Grove HS
Last Listed By
Coldwell Banker Real Estate Group License #475142195 Listed on: 08/10/2013

Home Details
Home Type
- Single Family
Est. Annual Taxes
- $6,260
Year Built
- 1960
Lot Details
- 0.27
Parking
- Attached Garage
- Garage Transmitter
- Garage Door Opener
- Driveway
- Parking Included in Price
- Garage Is Owned
Home Design
- Ranch Style House
- Brick Exterior Construction
- Aluminum Siding
Interior Spaces
- Bathroom on Main Level
- Lower Floor Utility Room
- Storage Room
Kitchen
- Breakfast Bar
- Oven or Range
- Disposal
Laundry
- Dryer
- Washer
Unfinished Basement
- Basement Fills Entire Space Under The House
- Exterior Basement Entry
Utilities
- Forced Air Heating and Cooling System
- Heating System Uses Gas
- Lake Michigan Water
Additional Features
- North or South Exposure
- Patio
- Cul-De-Sac
- Property is near a bus stop
Ownership History
Purchase Details
Purchase Details
Home Financials for this Owner
Home Financials are based on the most recent Mortgage that was taken out on this home.Similar Homes in Des Plaines, IL
Home Values in the Area
Average Home Value in this Area
Purchase History
| Date | Buyer | Sale Price | Title Company |
|---|---|---|---|
| Blaue David | $200,000 | First American Title |
Property History
| Date | Event | Price | Change | Sq Ft Price |
|---|---|---|---|---|
| 09/13/2013 09/13/13 | Sold | $200,000 | -2.4% | $166 / Sq Ft |
| 08/14/2013 08/14/13 | Pending | -- | -- | -- |
| 08/10/2013 08/10/13 | For Sale | $204,900 | -- | $170 / Sq Ft |
Tax History Compared to Growth
Tax History
| Year | Tax Paid | Tax Assessment Tax Assessment Total Assessment is a certain percentage of the fair market value that is determined by local assessors to be the total taxable value of land and additions on the property. | Land | Improvement |
|---|---|---|---|---|
| 2024 | $6,260 | $32,000 | $10,594 | $21,406 |
| 2023 | $6,260 | $32,000 | $10,594 | $21,406 |
| 2022 | $6,260 | $32,000 | $10,594 | $21,406 |
| 2021 | $5,724 | $26,595 | $7,062 | $19,533 |
| 2020 | $5,710 | $26,595 | $7,062 | $19,533 |
| 2019 | $5,779 | $29,550 | $7,062 | $22,488 |
| 2018 | $4,919 | $23,784 | $5,885 | $17,899 |
| 2017 | $4,674 | $23,784 | $5,885 | $17,899 |
| 2016 | $5,034 | $23,784 | $5,885 | $17,899 |
| 2015 | $4,615 | $21,246 | $5,296 | $15,950 |
| 2014 | $4,589 | $21,246 | $5,296 | $15,950 |
| 2013 | $4,464 | $21,246 | $5,296 | $15,950 |
Agents Affiliated with this Home
-
Julia Nicoll

Seller's Agent in 2013
Julia Nicoll
Coldwell Banker Real Estate Group
(847) 338-7601
12 in this area
96 Total Sales
-
Susan Zilligen
S
Buyer's Agent in 2013
Susan Zilligen
Exit Strategy Realty
(224) 805-0825
21 Total Sales
Map
Source: Midwest Real Estate Data (MRED)
MLS Number: MRD08417562
APN: 08-13-401-015-0000
- 795 W Millers Rd
- 567 W Dempster St
- 200 Marshall Dr
- 884 Arnold Ct
- 857 Beau Dr Unit 9
- 745 Dulles Rd Unit C
- 1048 Marshall Dr
- 901 S Westgate Rd
- 940 Beau Dr Unit 111
- 220 E Washington St
- 161 E Thacker St
- 355 S Westgate Rd
- 410 Dorothy Dr
- 237 S Radcliffe Ave
- 229 Leahy Cir S
- 500 W Huntington Commons Rd Unit 152
- 504 E Berkshire Ln
- 502 W Huntington Commons Rd Unit 136
- 277 Harvey Ave
- 26 Marina Dr
- 325 W Millers Rd
- 323 W Millers Rd
- 576 Dara James Rd
- 321 W Millers Rd
- 570 Dara James Rd
- 327 W Millers Rd
- 311 W Millers Rd
- 566 Dara James Rd
- 331 W Millers Rd
- 363 W Millers Rd
- 365 W Millers Rd
- 271 W Millers Rd
- 591 Dara James Rd
- 581 Dara James Rd
- 361 W Millers Rd
- 571 Dara James Rd
- 344 W Millers Rd
- 300 W Kathleen Dr
- 290 W Kathleen Dr
- 310 W Kathleen Dr
