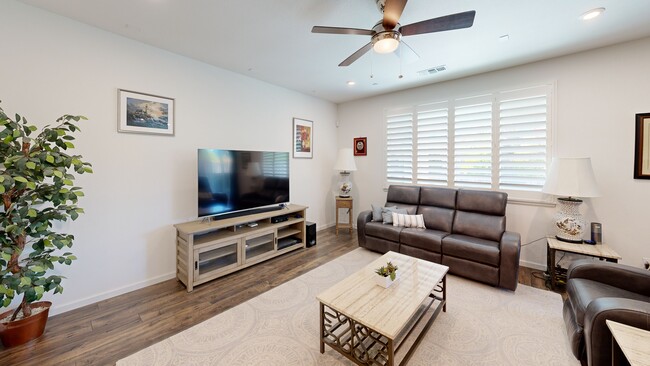Welcome Home to West Roseville! This beautifully maintained 3-4 bedroom, 3 bath home offers 2,119 sq ft of comfortable living and over $90,000 in upgrades. Located in one of Roseville's top-rated school districts, it features a flexible fourth bedroomideal as a home office or guest suitewith one guest room offering its own private ensuite. Inside, enjoy luxury vinyl plank flooring, plush bedroom carpeting, and elegant shutters throughout. The gourmet kitchen is a chef's delight with stainless steel appliances, cherry easy-close cabinets, a pantry, and generous counter space for meal prep or entertaining. Additional upgrades include ceiling fans, a fire suppression system, whole-house QuietCool fan, surround sound pre-wiring, and smart home features like an Ecobee thermostat, MYQ garage sensor, and B-Hive sprinkler system. The backyard invites you to relax with remote-controlled sunshades and low-maintenance artificial turf. The 2-car garage includes a Tesla EV charger, new ultra-quiet opener, and a tankless water heater. Close to parks, shopping, and top schoolsthis home blends style, comfort, and modern convenience perfectly.






