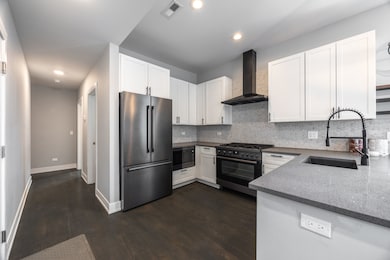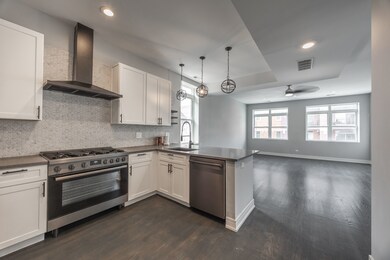3253 N Elston Ave Unit 2 Chicago, IL 60618
Avondale NeighborhoodHighlights
- Living Room
- Forced Air Heating and Cooling System
- Family Room
- Laundry Room
- Dining Room
- 1-minute walk to Brands Park
About This Home
This isn't your average 3 bed, 2 bath - it's a full-on lifestyle upgrade tucked into the heart of Avondale. Only one tenant has ever called this place home, and now it's your turn. Located in a modern boutique building just over a year old, this jumbo condo-style unit checks all the right boxes: soaring ceilings, wide-plank hardwood floors that gleam in the sunlight, and top-tier finishes that bring some serious polish. Natural light pours in, making every room feel bright and inviting. You've also got your own private outdoor space - perfect for that morning coffee or golden-hour hang. Now let's talk parking. This unit comes with your own indoor garage spot on a motorized turntable (yes, really). Think of it as your personal Batcave - just pull in, spin around, and go. It's equal parts futuristic and convenient. The kitchen? Chef-approved with sleek appliances (microwave and range on the way), and the bathrooms are straight out of a boutique hotel - modern, clean, and elevated. Location-wise, you're in the sweet spot. Easy access to Logan Square, Bucktown boutiques, and just a short cruise to big-box retail. Commuting? You're a quick half-mile from the Kennedy Expressway and steps from the CTA #77 bus, which connects you to Red, Brown & Purple lines.
Property Details
Home Type
- Multi-Family
Year Built
- Built in 2023
Lot Details
- Lot Dimensions are 25 x 100
Parking
- 1 Car Garage
- Driveway
- Parking Included in Price
Home Design
- Property Attached
- Entry on the 2nd floor
- Brick Exterior Construction
Interior Spaces
- 1,900 Sq Ft Home
- 4-Story Property
- Family Room
- Living Room
- Dining Room
- Laundry Room
Bedrooms and Bathrooms
- 3 Bedrooms
- 3 Potential Bedrooms
- 2 Full Bathrooms
Basement
- Basement Fills Entire Space Under The House
- Finished Basement Bathroom
Utilities
- Forced Air Heating and Cooling System
- Heating System Uses Natural Gas
- Lake Michigan Water
Listing and Financial Details
- Security Deposit $3,650
- Property Available on 8/15/25
- Rent includes parking
Community Details
Overview
- Mid-Rise Condominium
Pet Policy
- Limit on the number of pets
- Pet Deposit Required
- Dogs and Cats Allowed
Map
Source: Midwest Real Estate Data (MRED)
MLS Number: 12472215
- 3215 N Francisco Ave Unit 3S
- 3215 N Elston Ave Unit 2S
- 3215 N Elston Ave Unit 2N
- 3312 N California Ave
- 3314 N California Ave
- 2732 W Belmont Ave
- 3140 N Elston Ave Unit 3N
- 3101 N California Ave Unit 3N
- 3035 W Belmont Ave Unit 3E
- 3342 N Whipple St
- 2623 W Belmont Ave Unit 3
- 3234 N Albany Ave
- 2733 W Nelson St
- 3122 W Belmont Ave
- 2723 W Wellington Ave Unit 1
- 3523 N Whipple St
- 3100 N Albany Ave
- 3039 N Troy St Unit 2E
- 2917 N Richmond St
- 2927 N Sacramento Ave
- 3253 N Elston Ave
- 3270 N Elston Ave Unit 1
- 2849 W Belmont Ave Unit 2R
- 2803 W Henderson St Unit 306
- 2806 W Henderson St Unit 4
- 2911 W Belmont Ave Unit Commercial
- 2818 W Fletcher St Unit 1
- 2941 W Belmont Ave Unit 2R
- 2732 W Belmont Ave
- 3124 N California Ave Unit 3
- 3124 N California Ave
- 3124 N California Ave
- 2737 W Belmont Ave Unit 1
- 3139 N Richmond St Unit 2
- 3121 N California Ave Unit SF
- 3121 N California Ave Unit 1
- 3116 N Elston Ave Unit 1
- 3315 N Albany Ave Unit M07H
- 3315 N Albany Ave Unit G08C
- 3315 N Albany Ave Unit 1







