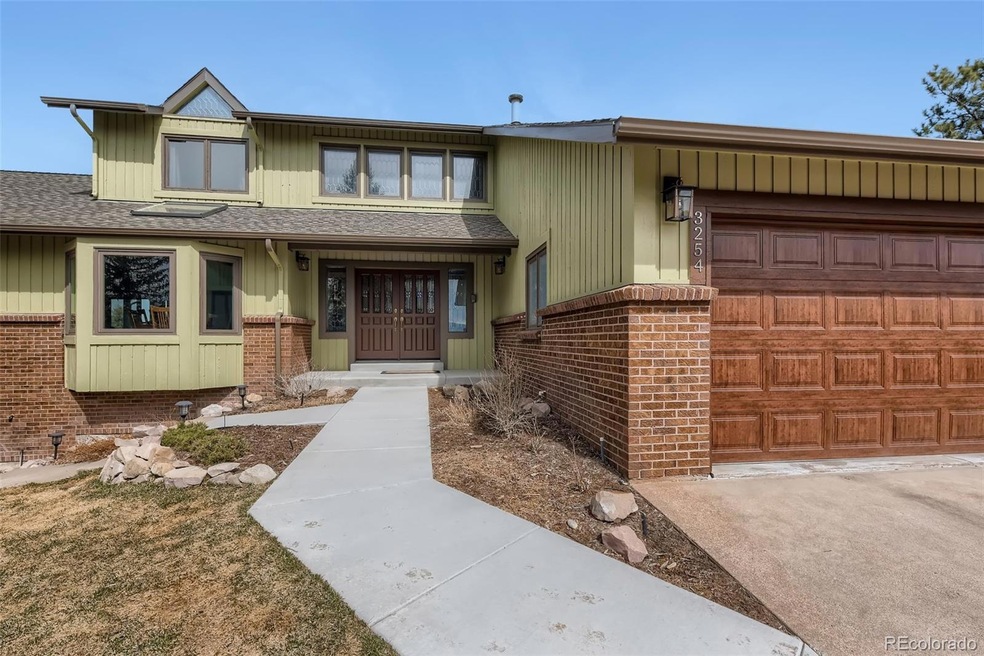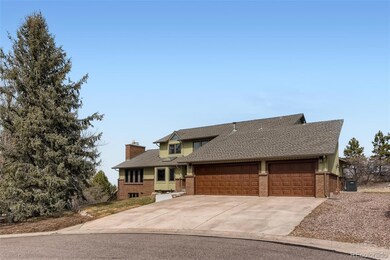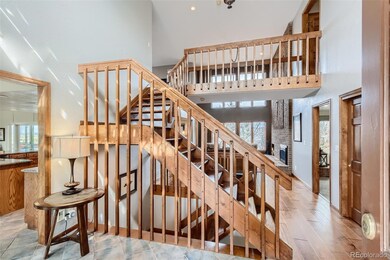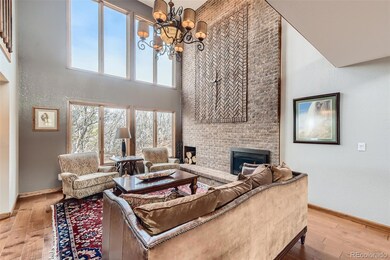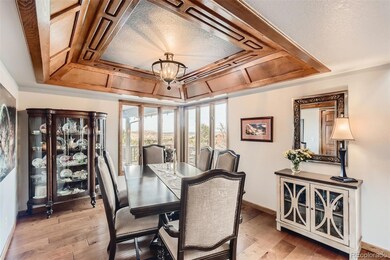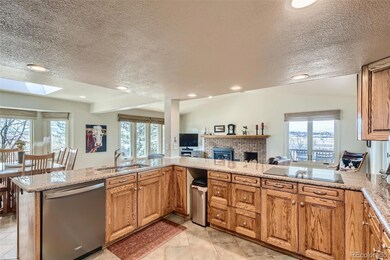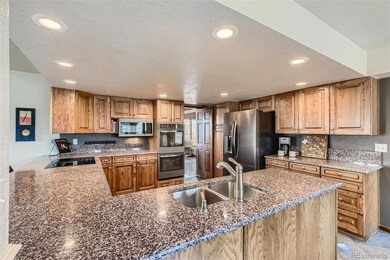
3254 Red Tree Place Castle Rock, CO 80104
Plum Creek NeighborhoodHighlights
- Primary Bedroom Suite
- Open Floorplan
- Fireplace in Primary Bedroom
- 0.38 Acre Lot
- Mountain View
- Deck
About This Home
As of May 2022Rare opportunity to own a stunning home in the beautiful golf community of Plum Creek! This beautiful 4 bedroom, 5 bathroom home with unparalleled Pikes Peak views will take your breath away. Everything has been chosen with thought and care, from the mature landscaping to the custom details inside. As you enter the home you are drawn to the bright and open floor plan with vaulted ceilings. Entertain family and friends in your amazing kitchen featuring stainless steel appliances, gorgeous granite counters, recessed lighting and endless mountain views. Cozy up by one of the 3 fireplaces in the spacious living room with floor to ceiling windows. The dining room, right off the kitchen, lends itself to the perfect family holiday. The many new Anderson windows throughout the home flood with natural light. Retreat to the oversized main floor master suite which boasts a fireplace with sitting area, 5 piece attached bath, jetted tub and walk in closet. The walk-out basement is perfect for those overnight guests with a new Anderson sliding door leading to an amazing outdoor entertainment area. Not a single detail has been overlooked! Step out to the nicely finished wrap around deck with partial covering and perfectly landscaped yard to enjoy the Colorado sunshine. This is a great place to host a barbecue, gathering, or enjoy your morning cup of coffee. Your dream home is located in a desirable neighborhood. The area features a beautiful golf course and a wealth of nearby amenities. This is a perfect place to call home!
Last Agent to Sell the Property
Keller Williams Integrity Real Estate LLC Listed on: 03/24/2022

Last Buyer's Agent
Christine Park
Realty One Group Apex License #100082200

Home Details
Home Type
- Single Family
Est. Annual Taxes
- $2,874
Year Built
- Built in 1984 | Remodeled
Lot Details
- 0.38 Acre Lot
- Cul-De-Sac
- Landscaped
- Secluded Lot
- Irrigation
- Many Trees
- Private Yard
HOA Fees
- $25 Monthly HOA Fees
Parking
- 3 Car Attached Garage
- Parking Storage or Cabinetry
- Insulated Garage
- Lighted Parking
- Dry Walled Garage
- Exterior Access Door
Home Design
- Brick Exterior Construction
- Slab Foundation
- Frame Construction
- Composition Roof
- Radon Mitigation System
- Concrete Perimeter Foundation
Interior Spaces
- 2-Story Property
- Open Floorplan
- Built-In Features
- Vaulted Ceiling
- Ceiling Fan
- Skylights
- Double Pane Windows
- Window Treatments
- Family Room with Fireplace
- 3 Fireplaces
- Living Room with Fireplace
- Dining Room
- Home Office
- Game Room
- Mountain Views
- Laundry Room
Kitchen
- Double Self-Cleaning Oven
- Cooktop
- Microwave
- Dishwasher
- Granite Countertops
- Disposal
Flooring
- Wood
- Carpet
- Tile
Bedrooms and Bathrooms
- Fireplace in Primary Bedroom
- Primary Bedroom Suite
- Walk-In Closet
- Jack-and-Jill Bathroom
Basement
- Walk-Out Basement
- Basement Fills Entire Space Under The House
- Exterior Basement Entry
- Bedroom in Basement
Home Security
- Home Security System
- Smart Thermostat
- Fire and Smoke Detector
Eco-Friendly Details
- Smoke Free Home
Outdoor Features
- Deck
- Wrap Around Porch
- Patio
- Rain Gutters
Schools
- South Ridge Elementary School
- Mesa Middle School
- Douglas County High School
Utilities
- Forced Air Heating and Cooling System
- Heating System Uses Natural Gas
- Baseboard Heating
- Gas Water Heater
- High Speed Internet
- Cable TV Available
Community Details
- Association fees include ground maintenance
- Plum Creek HOA, Phone Number (303) 804-9800
- Estates Above Plum Creek Subdivision
Listing and Financial Details
- Exclusions: Refrigerator, washer, dryer and seller's personal property.
- Assessor Parcel Number R0300071
Ownership History
Purchase Details
Home Financials for this Owner
Home Financials are based on the most recent Mortgage that was taken out on this home.Purchase Details
Home Financials for this Owner
Home Financials are based on the most recent Mortgage that was taken out on this home.Purchase Details
Purchase Details
Home Financials for this Owner
Home Financials are based on the most recent Mortgage that was taken out on this home.Purchase Details
Purchase Details
Purchase Details
Similar Homes in Castle Rock, CO
Home Values in the Area
Average Home Value in this Area
Purchase History
| Date | Type | Sale Price | Title Company |
|---|---|---|---|
| Warranty Deed | $573,000 | None Available | |
| Deed | $573,000 | -- | |
| Warranty Deed | $500,000 | Land Title Guarantee | |
| Warranty Deed | $325,000 | Stewart Title Of Denver Inc | |
| Deed | $325,000 | -- | |
| Warranty Deed | $230,000 | -- | |
| Warranty Deed | $323,000 | -- |
Mortgage History
| Date | Status | Loan Amount | Loan Type |
|---|---|---|---|
| Open | $424,000 | New Conventional | |
| Closed | $91,600 | Credit Line Revolving | |
| Previous Owner | $308,600 | New Conventional | |
| Previous Owner | $305,000 | Unknown | |
| Previous Owner | $53,390 | Credit Line Revolving | |
| Previous Owner | $260,000 | Unknown | |
| Previous Owner | $240,000 | Unknown | |
| Previous Owner | $205,000 | Unknown |
Property History
| Date | Event | Price | Change | Sq Ft Price |
|---|---|---|---|---|
| 06/12/2025 06/12/25 | For Sale | $1,000,000 | +12.7% | $194 / Sq Ft |
| 05/06/2022 05/06/22 | Sold | $887,500 | +4.4% | $200 / Sq Ft |
| 03/29/2022 03/29/22 | Pending | -- | -- | -- |
| 03/24/2022 03/24/22 | For Sale | $850,000 | -- | $192 / Sq Ft |
Tax History Compared to Growth
Tax History
| Year | Tax Paid | Tax Assessment Tax Assessment Total Assessment is a certain percentage of the fair market value that is determined by local assessors to be the total taxable value of land and additions on the property. | Land | Improvement |
|---|---|---|---|---|
| 2024 | $3,901 | $59,990 | $12,110 | $47,880 |
| 2023 | $3,956 | $59,990 | $12,110 | $47,880 |
| 2022 | $2,808 | $42,140 | $8,530 | $33,610 |
| 2021 | $2,931 | $42,140 | $8,530 | $33,610 |
| 2020 | $2,874 | $42,190 | $7,010 | $35,180 |
| 2019 | $2,888 | $42,190 | $7,010 | $35,180 |
| 2018 | $2,709 | $38,580 | $5,340 | $33,240 |
| 2017 | $2,480 | $38,580 | $5,340 | $33,240 |
| 2016 | $2,436 | $36,910 | $4,790 | $32,120 |
| 2015 | $2,506 | $36,910 | $4,790 | $32,120 |
| 2014 | $2,350 | $31,770 | $4,140 | $27,630 |
Agents Affiliated with this Home
-
Pamala Carter

Seller's Agent in 2025
Pamala Carter
EXIT Mosaic Realty
(720) 284-4121
76 Total Sales
-
Brendan Bartic

Seller's Agent in 2022
Brendan Bartic
Keller Williams Integrity Real Estate LLC
(720) 208-7200
3 in this area
1,211 Total Sales
-

Buyer's Agent in 2022
Christine Park
Realty One Group Apex
(571) 278-8884
1 in this area
11 Total Sales
Map
Source: REcolorado®
MLS Number: 4102199
APN: 2505-232-02-016
- 187 W Prestwick Ct
- 223 Castlemaine Ct
- 3104 Newport Cir Unit 75
- 510 W Prestwick Way
- 3109 Newport Cir Unit 26
- 2796 Newport Cir Unit 50
- 202 October Place
- 3383 Mount Royal Dr Unit 46
- 314 Castlemaine Ct
- 584 W Prestwick Way
- 4032 Donnington Cir
- 434 Crosshaven Place
- 4000 Donnington Cir
- 2463 Tavern Way
- 1967 Haystack Rd
- 185 Players Club Dr
- 4145 Manorbrier Cir
- 1054 S Interstate 25
- 1054 S Interstate-25
- 0 Interstate 25 Unit REC3302743
